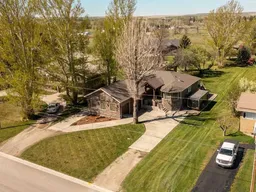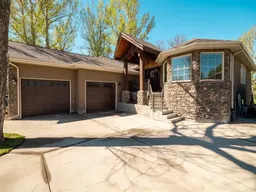Small town living with country charm & a LEGAL BASEMENT SUITE in the beautiful town of Magrath! This beautiful bungalow built in 2014 is adorned with acrylic stucco and stone accent exterior. Large driveway for your vehicles and an oversized heated double garage that measures 26x38! Forced walk-out basement offers access from rear of home, along with secondary access points for both the main floor & basement suite from inside the garage! Main level features beautiful open floor plan design with vaulted ceilings and a welcoming entry. Living room has two sided gas fireplace with thermostatically controlled whisper fan, and lots of large windows that let in tons of natural light. On the other side of the fireplace is a good size dining space, and a gourmet kitchen with granite counters, soft close cabinets, stainless steel appliances, walk-in pantry, and kitchen island. Kitchen also has sink with instant hot water feature. Step outside on to your deck and enjoy the sunshine and view of the large yard. The natural gas BBQ is even included! Main floor also has 2 bedrooms, including primary with walk-in closet and a 5 piece en-suite that features double sinks, separate walk-in shower, and corner jet tub. There is also another full bathroom on this level with shower and laundry. Basement is fully developed with a legal suite, that features a beautiful kitchen, good dining space, a family room, 2 bedrooms, full bathroom with tub/shower combo, and a furnace/utility room with laundry. Basement also has a separate HRV system and has combination in-floor heat and forced air system. The boiler also provides in-floor heat to the garage! Step outside and enjoy a covered patio with walk-up to yard. Yard is landscaped and has automatic underground sprinklers, a play set, a shed, and even a tire swing! Some nice mature trees on property. Owners note unlimited irrigation water for $12/momth! Home has convenience of central a/c to keep cool all summer and an independent HRV system for fresh air, hear recovery, and reduced energy consumption. Garage has mezzanine storage with retractable staircase. Shop area in garage is insulated and sound proofed, and has a 30Amp/240V electrical panel and numerous utility receptacles. This home is perfect for multi generational living, or having a tenant to offset some expenses. Call your favourite REALTOR® and come see!
Inclusions: Central Air Conditioner,Dishwasher,Dryer,Electric Stove,Garage Control(s),Microwave Hood Fan,Refrigerator,Stove(s),Washer,Window Coverings
 50
50



