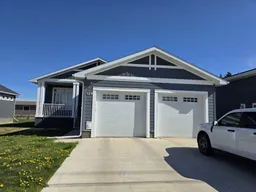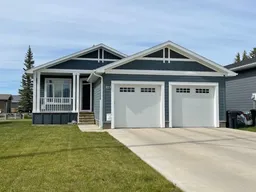Built in 2017, this expertly designed bungalow is the perfect family home located in the welcoming community of Magrath. Featuring an attached two-car garage with separate bays and a full concrete driveway, this home combines practicality with modern comfort. Inside, the main floor boasts 9-foot ceilings and an open-concept layout, including a spacious kitchen with a walk-in pantry, ample cupboard and counter space, a large island, stainless steel appliances, ceramic tile and mosaic backsplash, and durable vinyl panel flooring throughout the kitchen and dining areas. The cozy living room is carpeted, creating a warm and inviting space for relaxing.
There are two bedrooms and two full bathrooms on the main floor, including a beautiful primary suite with a large window, walk-in closet, and full ensuite bath. The fully finished basement adds even more living space with three additional bedrooms—two with standard closets and one with a walk-in—as well as a full bathroom, a large family room with plenty of natural light, a spacious laundry area, hallway storage, a linen closet, and the mechanical room.
This home stays warm in the winter with an efficient furnace and cool in the summer thanks to a high-performance air conditioning system. Appliances are from December 2024 and comes with extended warranty. Recent upgrades include a new subpanel in the garage, two new 220V outlets for electric vehicle charging, and a new shed for added storage. The front yard features a covered porch and resilient sod, while the backyard offers a nice deck for outdoor living and entertaining.
Located on a fully paved street near parks and walking trails, this home offers all the benefits of small-town living with convenient access to local amenities and an ideal commute to Lethbridge. A truly move-in-ready home in a wonderful neighborhood—perfect for growing families.
Inclusions: Central Air Conditioner,Dishwasher,Electric Stove,Microwave Hood Fan,Refrigerator
 44
44



