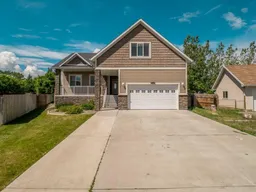Welcome home to this stunning 6-bedroom house that combines elegant architecture, style, and comfort. Nestled in a quiet cul-de-sac in a highly sought-after neighborhood on Cardston’s westside. From the fantastic curb appeal all the way to the back, this property boasts a large west facing pie-shaped backyard with underground sprinklers, room for RV parking, additional parking pad and a shed with plenty of storage for all your outdoor projects. A short walk to the east brings you to the stunning view above Lion’s Park with walkways that wind along the beautiful Lee Creek. Step inside this well-appointed home you’ll find 10’ vaulted ceilings sculpted with graceful detail, picturesque windows for an open, bright and airy space. The open concept at the rear of the house offers ample space for a large family and entertaining, while providing privacy and comfort with contemporary plantation blinds. Here you will find the perfect kitchen with a large granite top island, beautiful hardwood cupboards and stainless-steel appliances that flow into the dining and living rooms. The laundry is conveniently located off the 2-car garage which includes additional storage space beside the landing. Upstairs has two bonus rooms and an expansive Master bedroom. Here is your own private sanctuary where you can refresh, and recharge connected to your luxurious ensuite with a separate soaker tub and shower that leads to the walk-in closet. Downstairs offers a large recreation room and three additional bedrooms. Don’t miss out on this opportunity to live in picturesque Cardston with the Rocky Mountains and Waterton as your backdrop playground. Call your favorite realtor today!
Inclusions: Dishwasher,Electric Range,Refrigerator,Washer/Dryer,Window Coverings
 47
47

