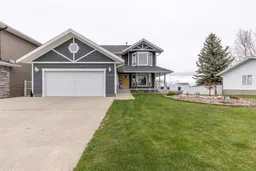This beautifully maintained 2-story home offers over 2,900 sq. ft. of developed living space with a walkout basement and a massive yard! With 3 bedrooms upstairs, including a generous primary suite featuring a 4-piece en suite with a relaxing jetted tub—and a fourth bedroom in the fully finished basement, this home is perfect for families of all sizes. Enjoy the convenience of a main floor laundry and half bath, a second 4-piece bath upstairs, and a 3-piece in the basement. The kitchen has been tastefully updated with new countertops, backsplash, lighting, and all new appliances including a built-in oven, microwave, fridge, dishwasher, and countertop burners. Upgrades throughout include PEX plumbing, A/C, a newer high-efficiency furnace, and vinyl plank flooring, paired with plush carpet upstairs and down. Hardy board siding, gemstone exterior lighting, and a 50-year asphalt shingle roof (installed 2012/2013) provide durability and curb appeal. Step out onto the wraparound deck that overlooks the spacious backyard complete with a shed. Park with ease in the convenient double attached garage. Located in a family-friendly cul-de-sac, this 1988-built gem blends character and modern comfort. Move-in ready and loaded with value—don’t miss out! Call your favourite REALTOR® and book your showing today!
Inclusions: Central Air Conditioner,Dishwasher,Dryer,Electric Cooktop,Microwave,Oven-Built-In,Refrigerator,Washer
 50
50


