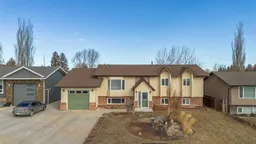Welcome home to this beautifully kept 1980's bi-level. The main floor offers 2 spacious bedrooms and 2 bathrooms including the primary suite, a retreat of its own, featuring his and hers closets, a dressing area, and a private ensuite. The home’s inviting layout starts with a front entrance addition, providing a warm welcome and plenty of space. The living room boasts a cozy atmosphere with a bay window and elegant crown moulding throughout. The kitchen is bright and stylish, featuring stainless steel appliances, ample cabinetry, generous counter space, and direct access to the deck, just perfect for outdoor dining and relaxation. Downstairs, the walk-out basement is bright and airy, with a huge family room ideal for gatherings or movie nights. You will also discover two additional bedrooms, a full bathroom, and plenty of storage. Whether you need extra space for guests, a home office, or a playroom, this basement has it all. Step outside to the massive, beautifully landscaped yard, complete with lush perennials, garden space, and room for kids to run and play. For those needing extra space, the double tandem garage is a fantastic bonus, along with a large shed and additional storage under the deck. The roof, rain gutters, and yard have all been meticulously maintained, ensuring peace of mind for years to come. Located just steps from Cardston Junior High School, with convenient shuttle service for elementary students, this home is perfect for families. Cardston offers breathtaking views of the Rocky Mountains, along with fantastic features such as a medical clinic, hospital, retirement homes, grocery stores, restaurants, the renowned Remington Carriage Museum, and the beautiful Cardston Alberta Temple. Plus, it’s just 45 minutes from Lethbridge, offering the perfect balance of small-town charm and city convenience. This home is a must-see! Call your favourite REALTOR® today to schedule a viewing!
Inclusions: Dishwasher,Dryer,Refrigerator,Stove(s),Washer
 50
50


