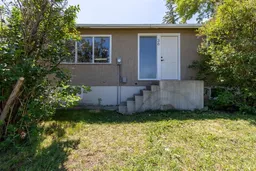Step into comfort and character in this updated 1974 bungalow, nestled in a quiet neighbourhood with no rear neighbours and a stunning view of the town from the front. This spacious home offers 4 bedrooms, 2 up and 2 down, and renovated bathrooms featuring custom tile work, including a walk-in shower in the basement. Enjoy the updated vinyl plank flooring throughout the main living spaces, along with a bright, open-concept kitchen and living room. The kitchen is equipped with modern stainless steel appliances and steps into the large 400 sq ft sunroom, complete with a cozy wood-burning stove, perfect for year-round enjoyment. The basement includes a family room and a separate entrance, offering great potential for a future suite. The seller is also providing new basement windows and extra flooring for the sunroom (or other areas of your choice), giving you a head start on further customization. While the furnace isn’t new, it was recently installed and inspected by a licensed plumber, and the hot water tank is just 3 years old. Outside, you’ll find a beautiful backyard with mature trees, lilac bushes in the front, a detached single garage, and a shed/playhouse. Plenty of room for kids, pets, or garden dreams. The asphalt shingle roof is just 11 years old. Located in the vibrant town of Cardston, home to great schools, parks, pickleball courts, a swimming pool, banks, grocery stores, and a well-equipped medical clinic with doctors accepting new patients. Only 25 minutes from Waterton National Park and minutes from the iconic Cardston Alberta Temple, this home offers peaceful small-town living with unbeatable access to nature and community amenities. Whether you’re looking to settle in, invest, or add your own touch with a little sweat equity, this property is full of opportunity! Call your favourite REALTOR® today to come and see!
Inclusions: Dishwasher,Dryer,Refrigerator,Stove(s),Washer
 48
48


