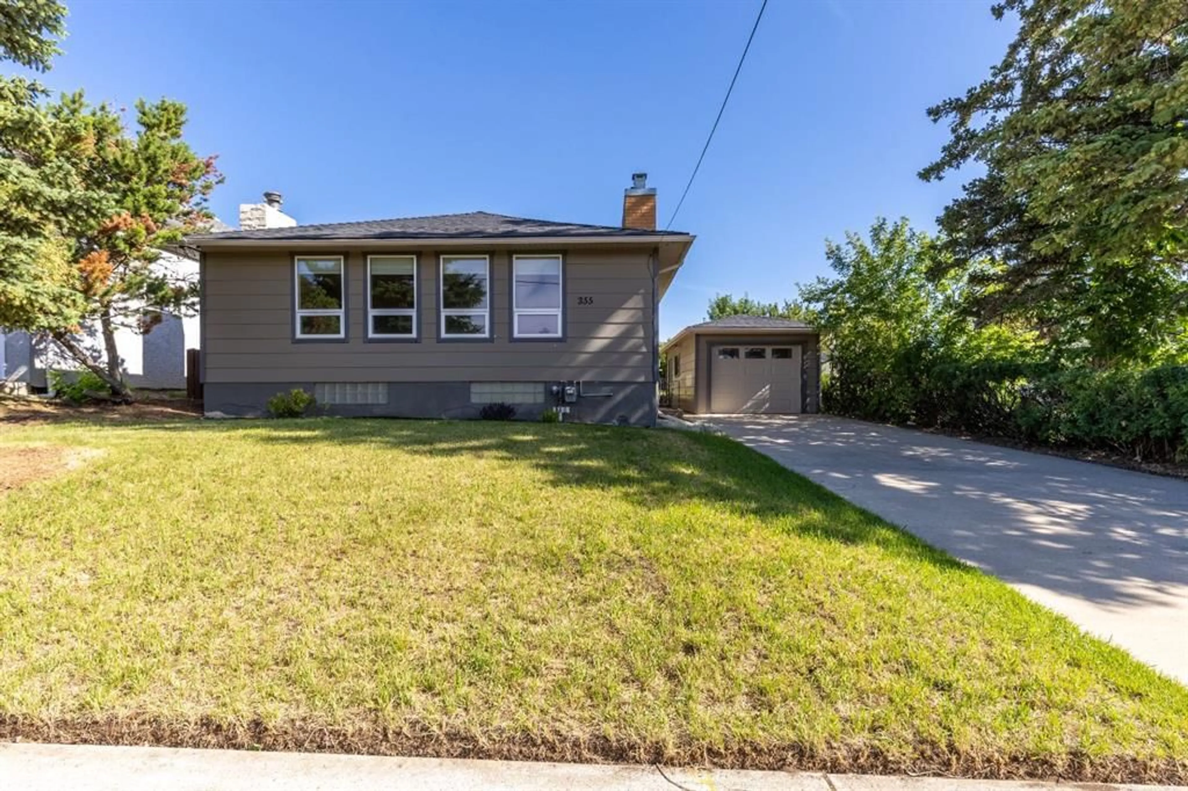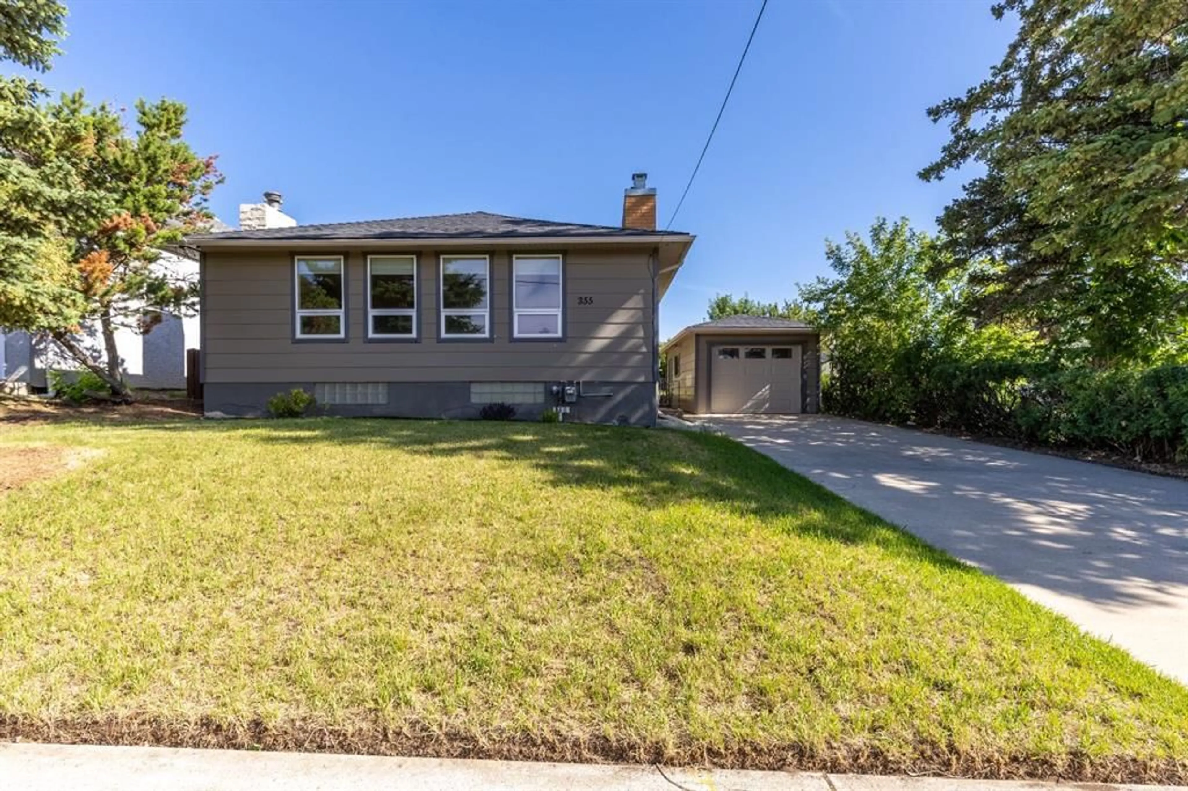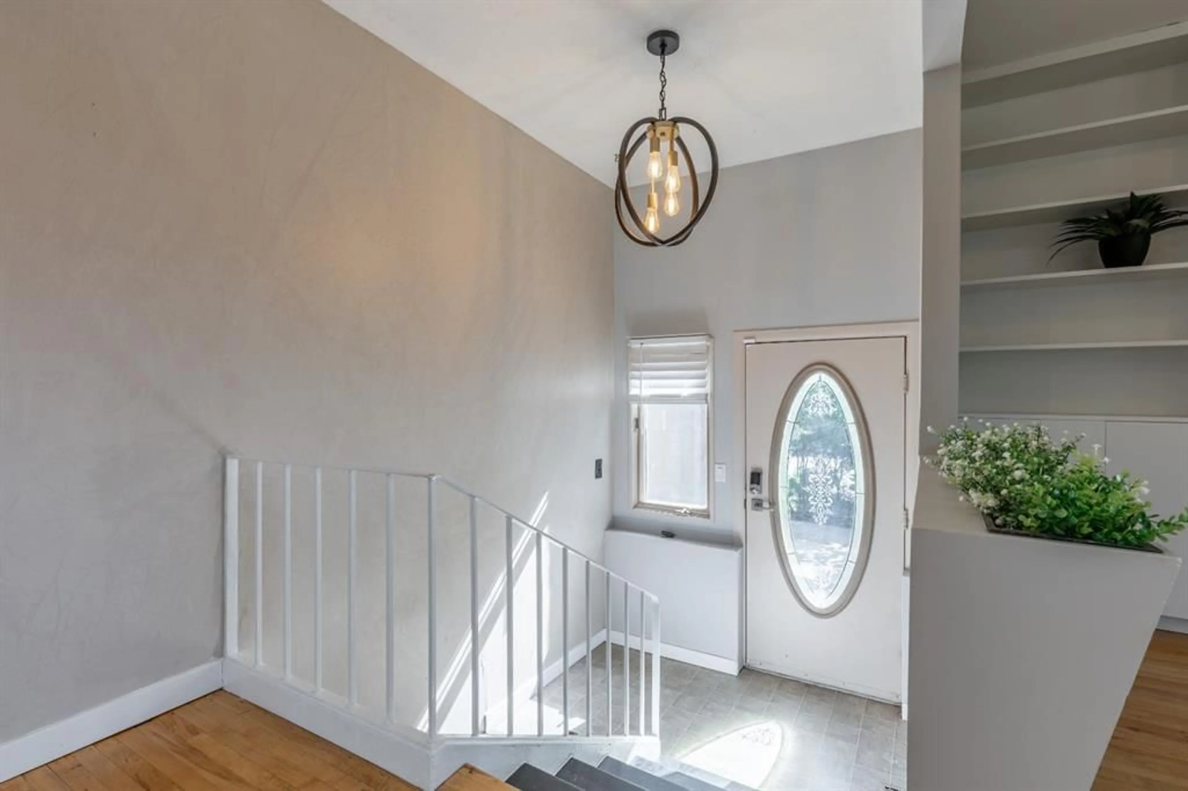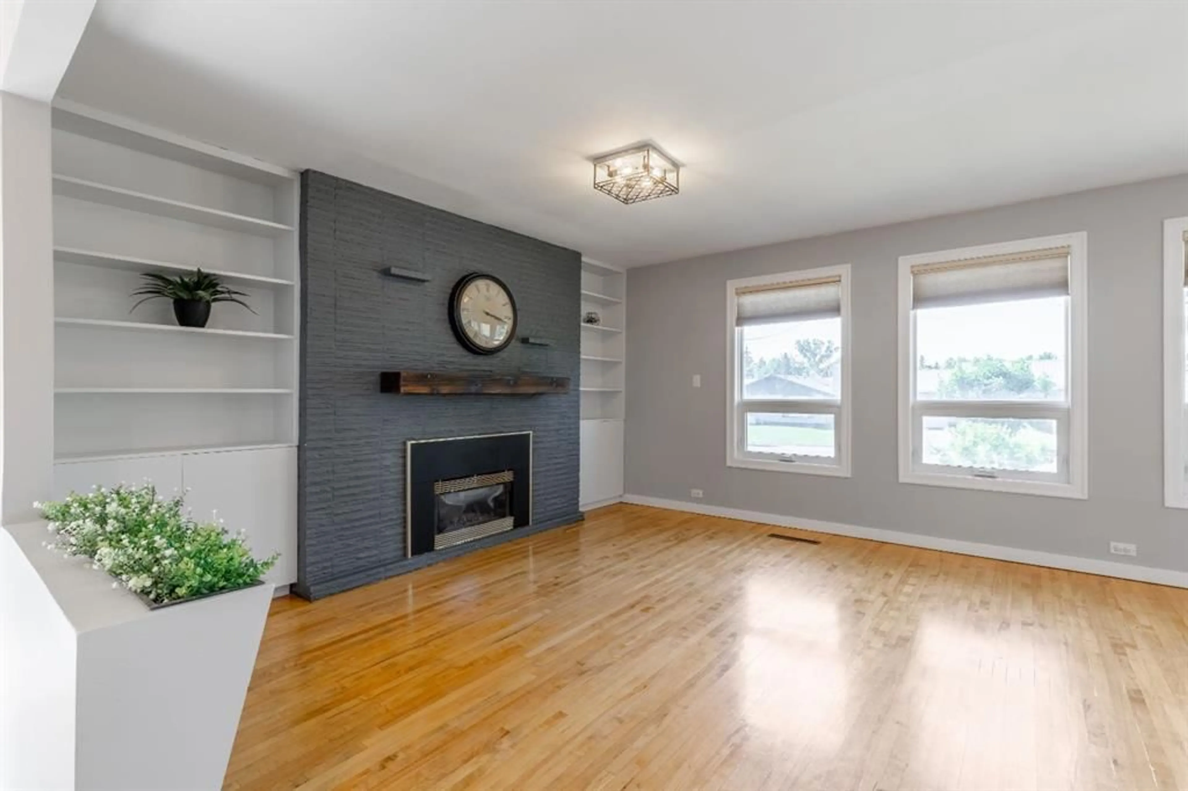355 2 Ave, Cardston, Alberta T0K0K0
Contact us about this property
Highlights
Estimated valueThis is the price Wahi expects this property to sell for.
The calculation is powered by our Instant Home Value Estimate, which uses current market and property price trends to estimate your home’s value with a 90% accuracy rate.Not available
Price/Sqft$219/sqft
Monthly cost
Open Calculator
Description
Welcome home to 355 2nd Ave West sitting on a spacious, fully fenced lot in a great neighbourhood, just steps from the stunning Cardston Temple, hospital, post office, banks, and other amenities. This home boasts a single detached garage and beautifully maintained hardwood floors. Large newer vinyl windows in the living room flood the space with natural light, while the cozy fireplace adds warmth and charm. The bright, airy kitchen features a patio door leading to a potential dog run or BBQ area, complete with a gas line hook-up. Three comfortable bedrooms and a 4-piece bathroom complete the main floor. Downstairs, you’ll find a fourth bedroom with a 1-piece bath (shower) that could double as a home gym, a spacious family room, office, laundry area, a 2-piece bathroom, and additional storage. Enjoy peace of mind with many recent upgrades including updated plumbing (2023), a 2-year-old hot water tank, and a newer furnace blower, fan, and motherboard. A gas heater adds extra warmth to the basement in the colder months, and central air keeps things cool in the summer. Outside, the home is finished with durable Hardie board siding. The large backyard is a true gem, featuring two apple trees, vibrant flowers, and a raspberry bush—perfect for gardening or relaxing. This is a solid home with classic character and still room to build some equity with a few more updates. Don’t miss it! Call your favourite REALTOR® today to book your showing!
Property Details
Interior
Features
Basement Floor
Game Room
21`8" x 34`2"Storage
6`7" x 5`3"2pc Bathroom
9`9" x 4`10"Bedroom
12`11" x 17`7"Exterior
Parking
Garage spaces 1
Garage type -
Other parking spaces 2
Total parking spaces 3
Property History
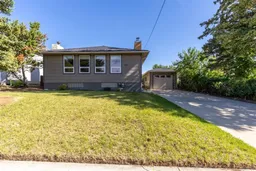 50
50
