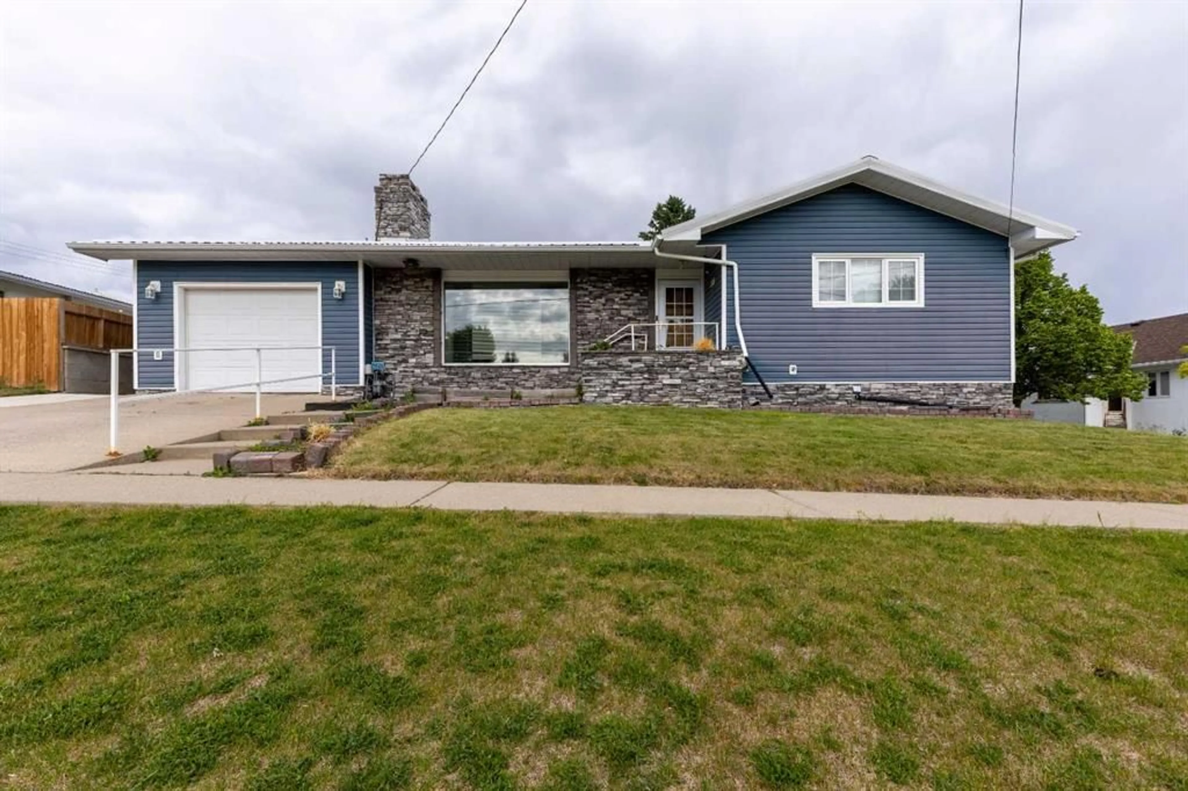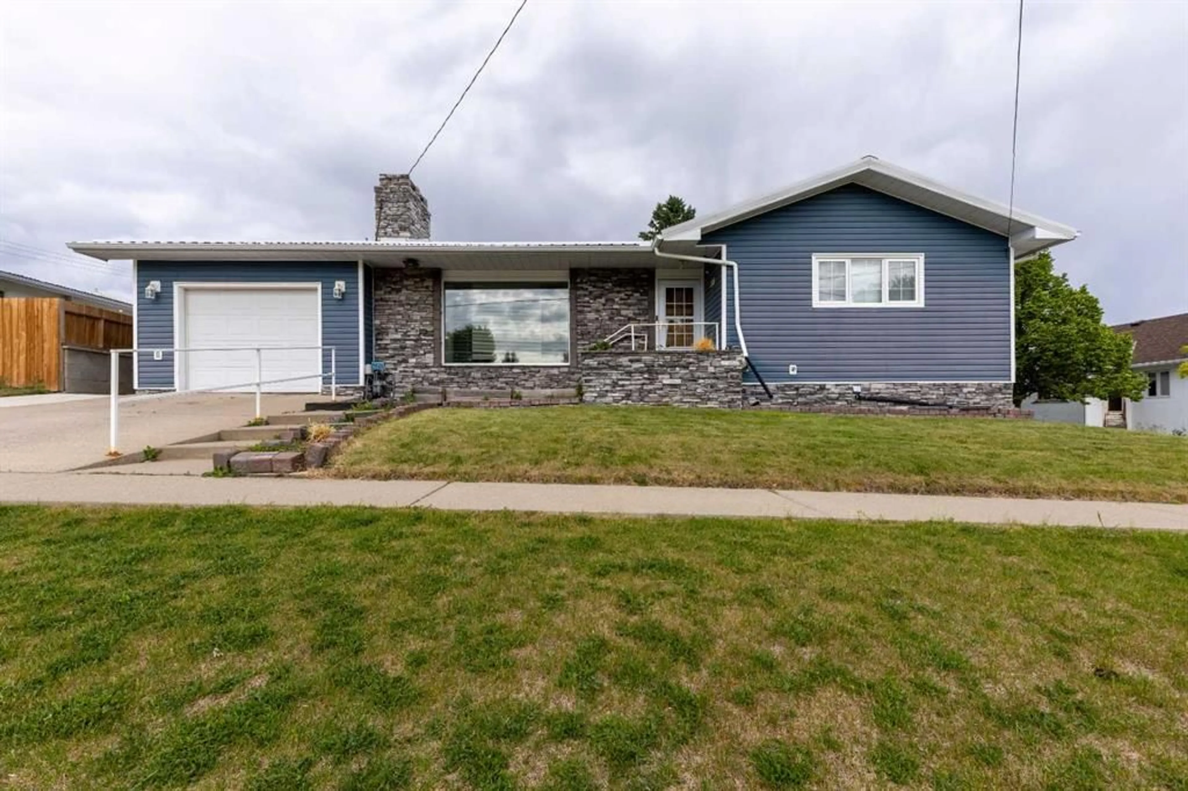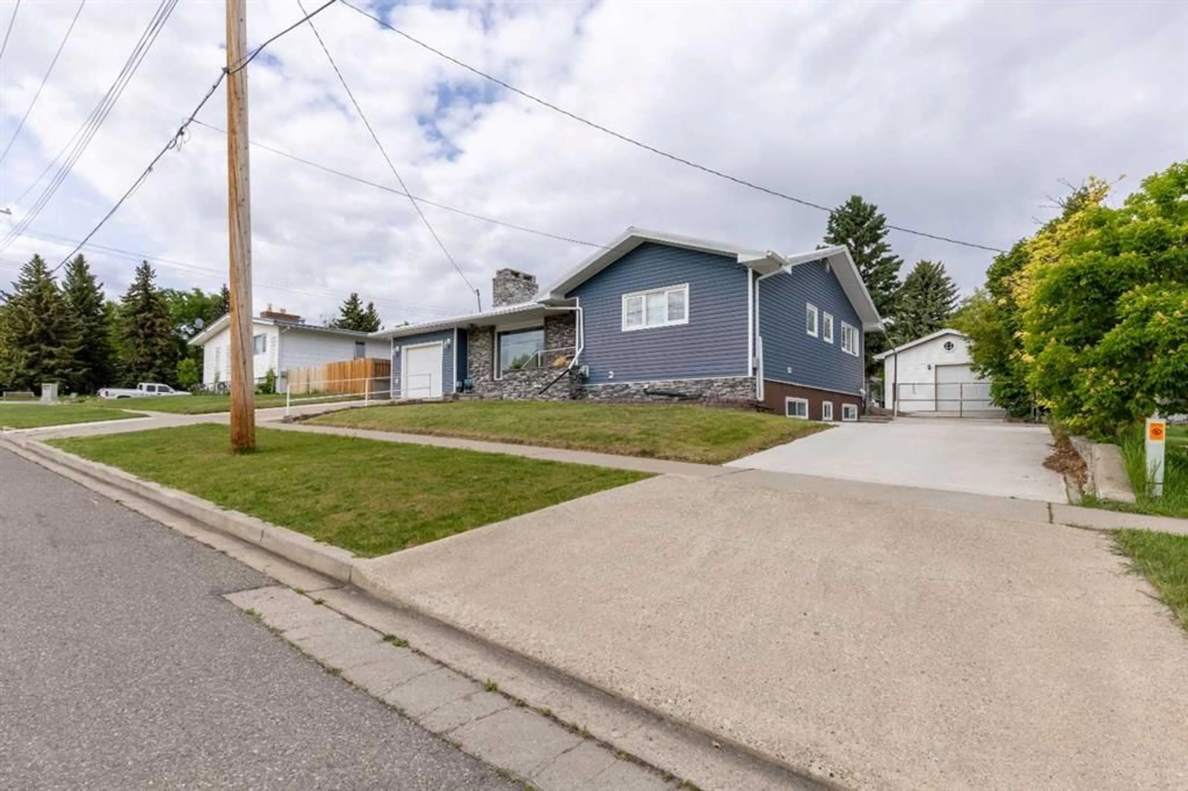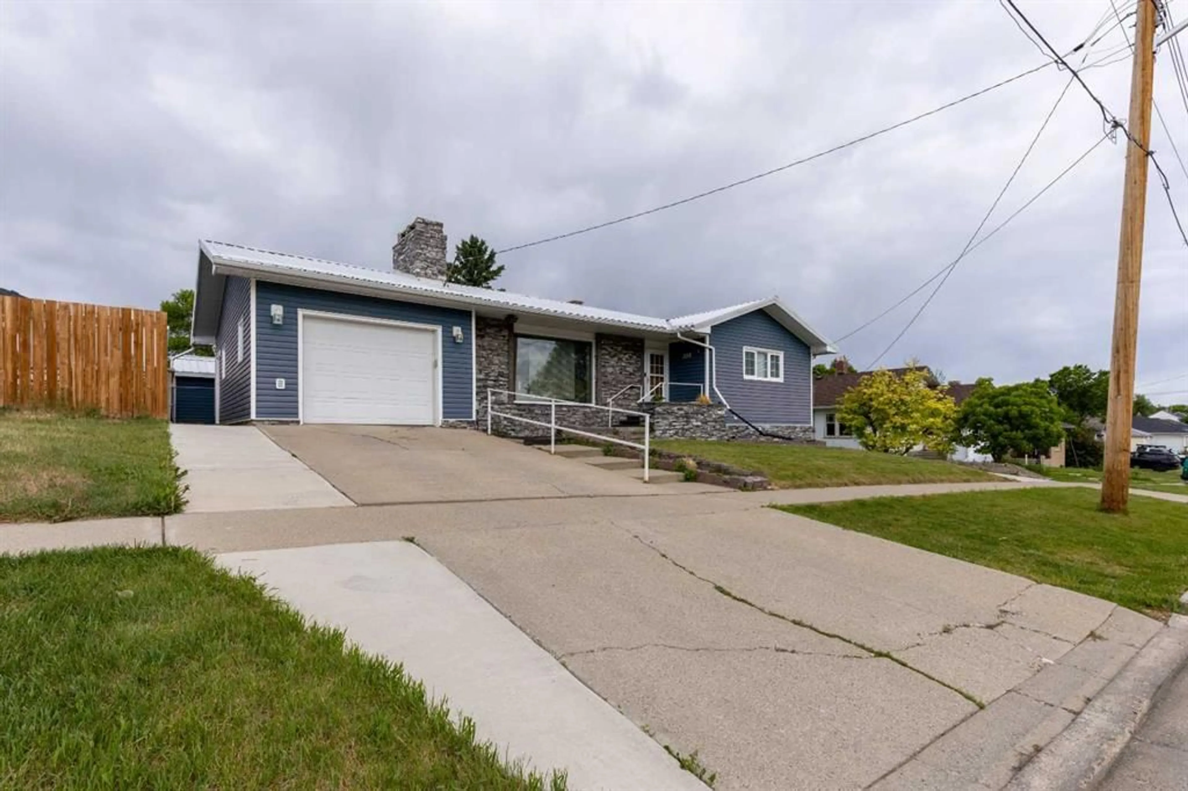275 2 St, Cardston, Alberta T0K 0K0
Contact us about this property
Highlights
Estimated valueThis is the price Wahi expects this property to sell for.
The calculation is powered by our Instant Home Value Estimate, which uses current market and property price trends to estimate your home’s value with a 90% accuracy rate.Not available
Price/Sqft$295/sqft
Monthly cost
Open Calculator
Description
This beautifully updated home in Cardston is a rare find—just steps from the temple and full of features that blend comfort, character, and practicality. With standout curb appeal, a durable metal roof, a single attached garage, a detached shop, and RV parking, this property is perfectly suited for families, retirees, or investors. The home offers 4 spacious bedrooms and 2.5 bathrooms, including a 2-piece ensuite in the upstairs primary bedroom. The main floor features a bright living room, main floor laundry, and a charming dining area with elegant wainscoting that adds a timeless touch of character. Downstairs, enjoy a large, open family room complete with a wet bar and a beautifully renovated bathroom, creating the perfect space for entertaining or relaxing. The basement has been freshly updated with new flooring and paint, giving the space a clean, modern feel. Outside, the home shines with a new back deck, a separate patio area, and a beautifully landscaped backyard—ideal for gatherings or quiet evenings. Two garden sheds offer great additional storage, along with ample storage space inside the home and in the detached shop. Located in a quiet, desirable area just 45 minutes from the city of Lethbridge, this move-in-ready home offers a wonderful balance of space, style, and small-town charm. A true must-see! Call your REALTOR® and book your showing today!
Property Details
Interior
Features
Main Floor
2pc Ensuite bath
4`8" x 5`1"3pc Bathroom
9`7" x 10`5"Bedroom
11`2" x 13`11"Dining Room
11`7" x 9`11"Exterior
Features
Parking
Garage spaces 1
Garage type -
Other parking spaces 3
Total parking spaces 4
Property History
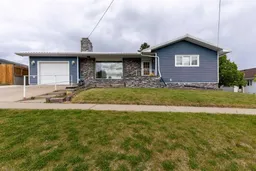 44
44
