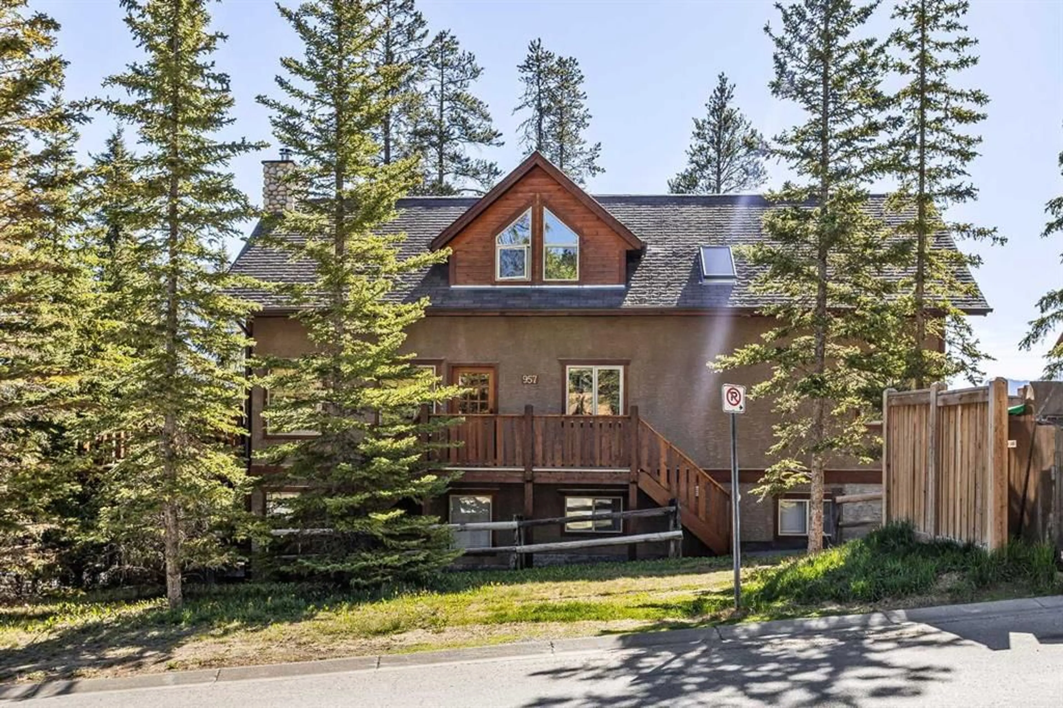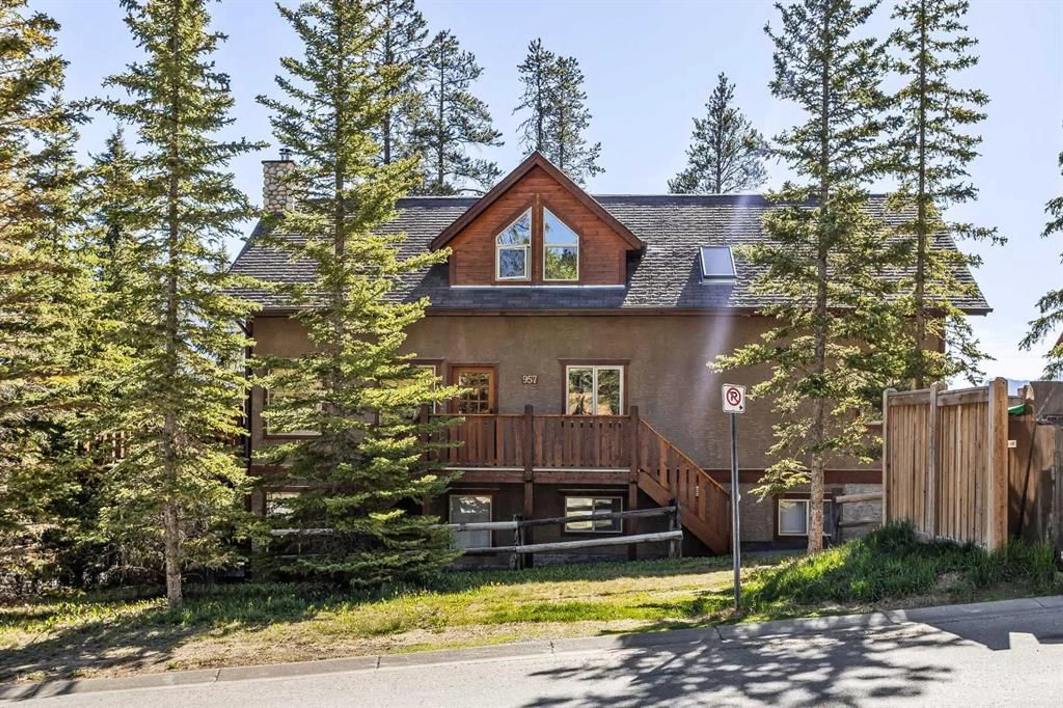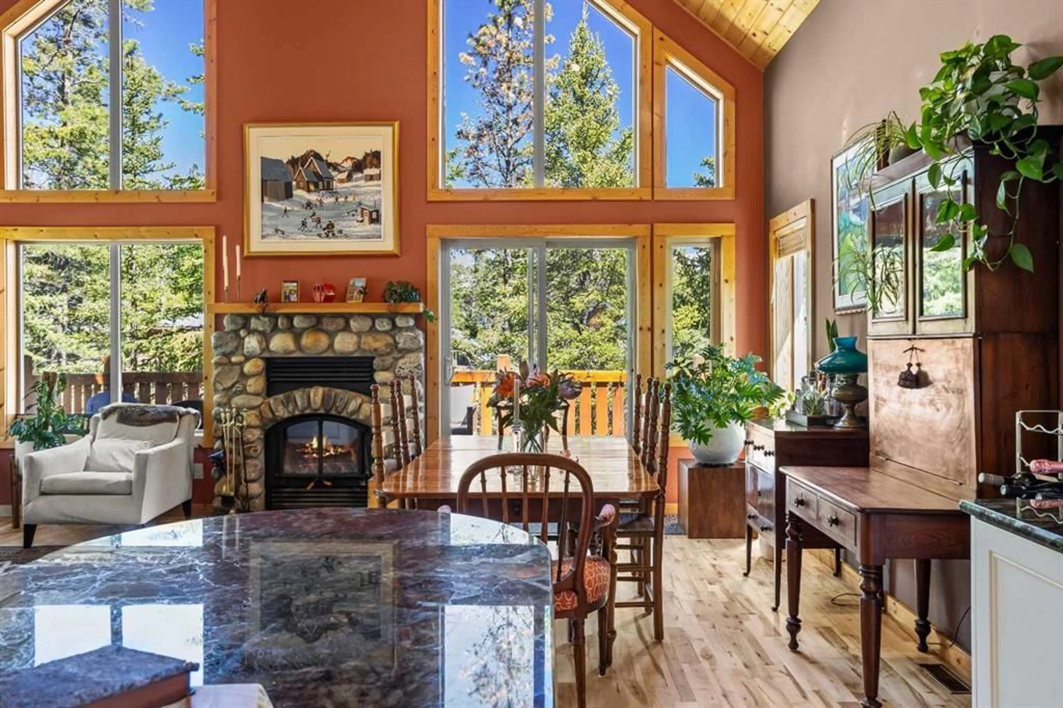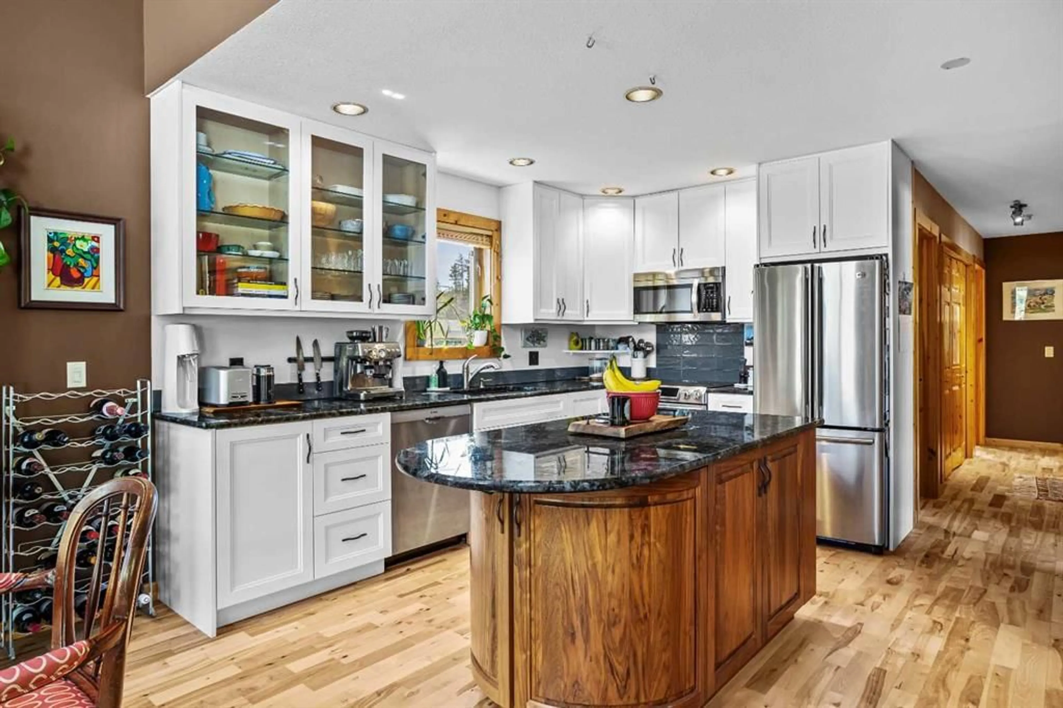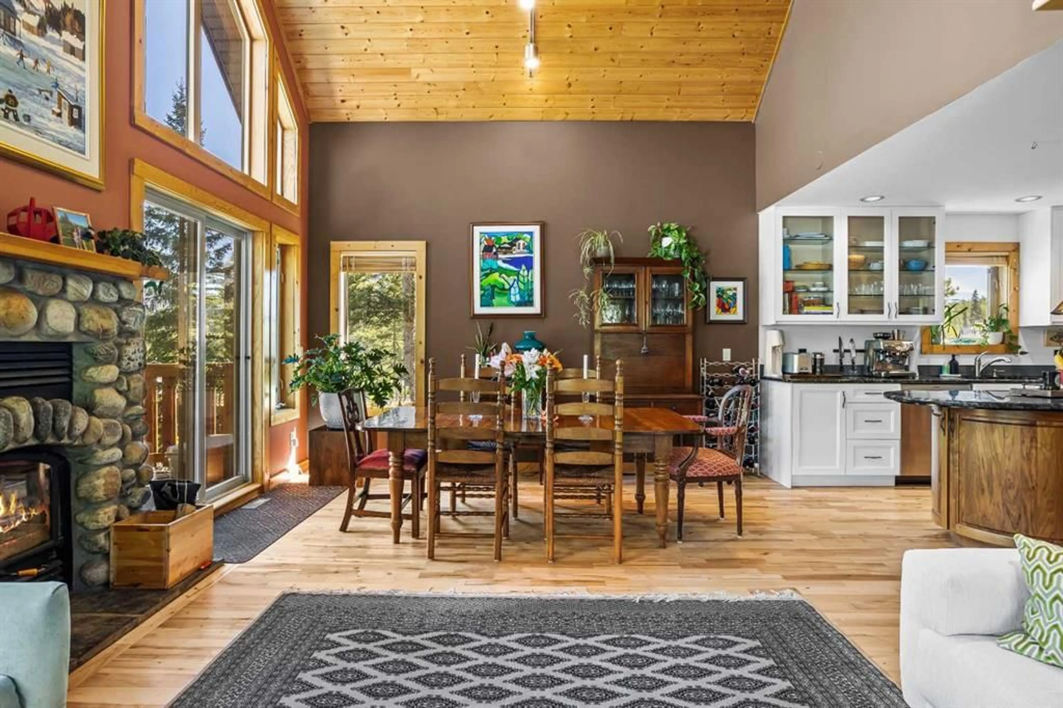957 Lawrence Grassi Ridge, Canmore, Alberta T1W1P2
Contact us about this property
Highlights
Estimated ValueThis is the price Wahi expects this property to sell for.
The calculation is powered by our Instant Home Value Estimate, which uses current market and property price trends to estimate your home’s value with a 90% accuracy rate.Not available
Price/Sqft$894/sqft
Est. Mortgage$7,075/mo
Tax Amount (2024)$6,865/yr
Days On Market2 days
Description
A unique and versatile mountain home offering exceptional living space, stunning views, and significant revenue potential—all nestled in one of Canmore’s most desirable neighborhoods. This beautifully maintained property sits on a meticulously landscaped corner lot, surrounded by panoramic mountain vistas. With 6 beds/4baths, this residence is ideal for families, investors, or anyone seeking a mountain lifestyle with added income potential.The main home spans two levels and features a warm, rustic design with vaulted wood ceilings, and rich hardwood floors. Large rake-head windows frame breathtaking mountain views and flood the open-concept living area with natural light. Centered around a striking Riverstone wood-burning fireplace, the main living space is perfect for cozy evenings or entertaining. The spacious kitchen is equipped with stainless steel appliances and classic cabinetry. With four bedrooms—two up and two down—alongside a loft, this home offers flexibility for work-from-home setups, guest space, or growing families. Two full bathrooms complete the primary residence.The walk-out lower level houses a fully self-contained, legal two-bedroom suite with in-floor heating, a gas fireplace, stackable washer/dryer, and a private porch. It’s an excellent income generator or an ideal space for extended family. Beneath the garage, a heated bonus space offers endless possibilities—as a guest suite or rec space.This is more than just a home—it’s an opportunity to live in the heart of the Canadian Rockies while generating revenue. Don’t miss the opportunity to make this mountain home your own.
Property Details
Interior
Features
Second Floor
3pc Bathroom
5`9" x 10`11"Bedroom
10`7" x 10`9"Family Room
10`7" x 11`3"Bedroom - Primary
12`5" x 15`8"Exterior
Features
Parking
Garage spaces 2
Garage type -
Other parking spaces 1
Total parking spaces 3
Property History
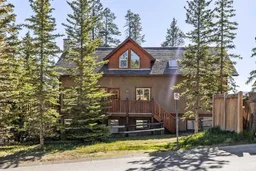 45
45
