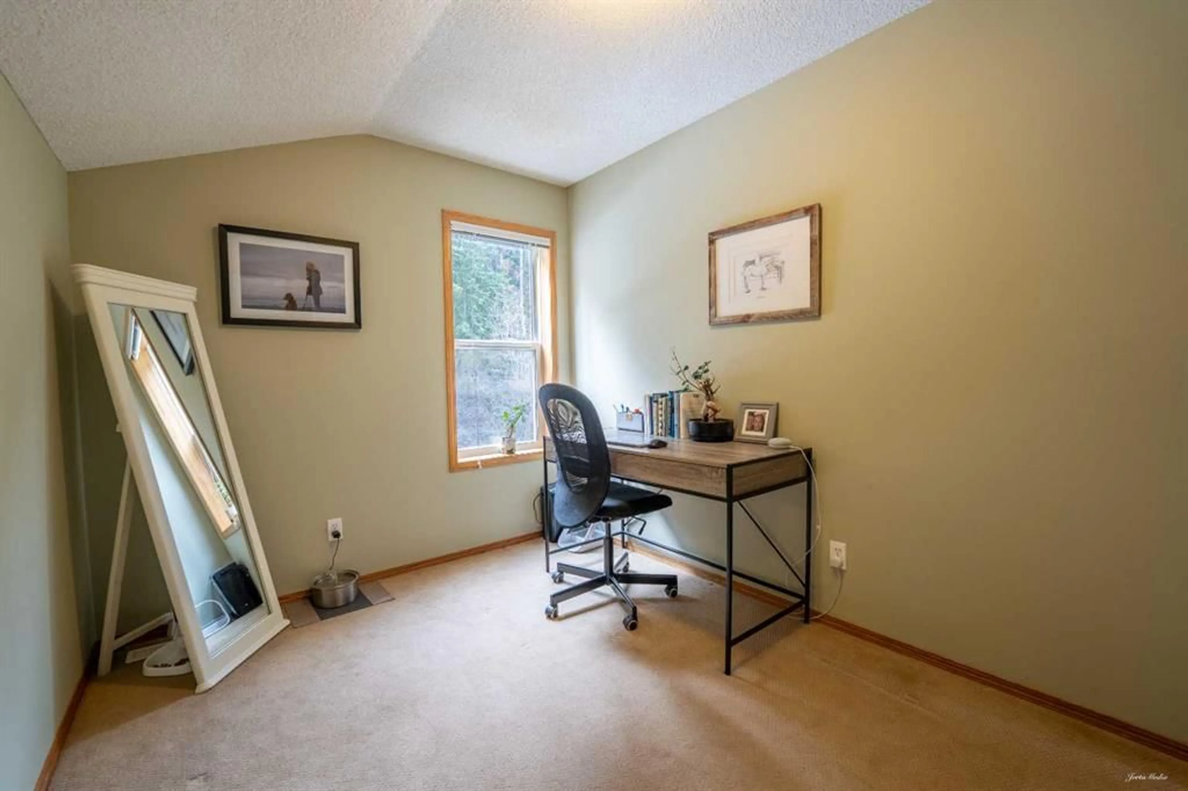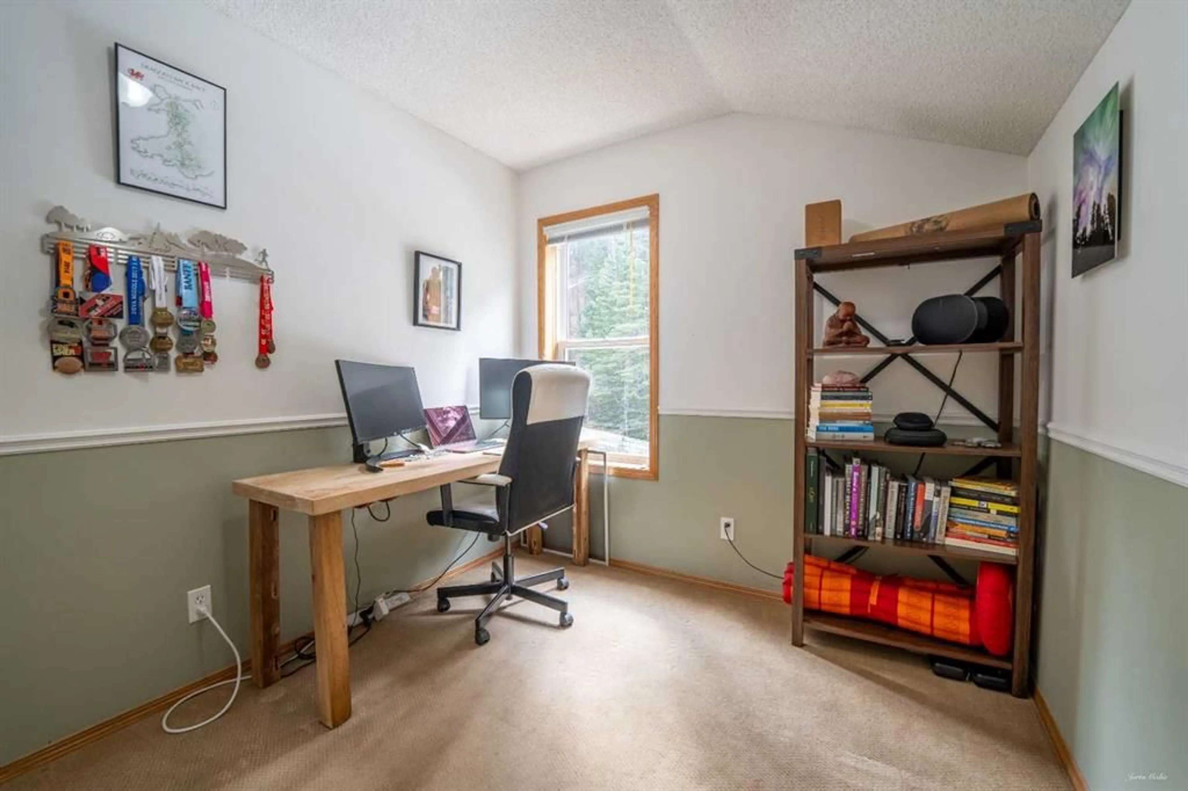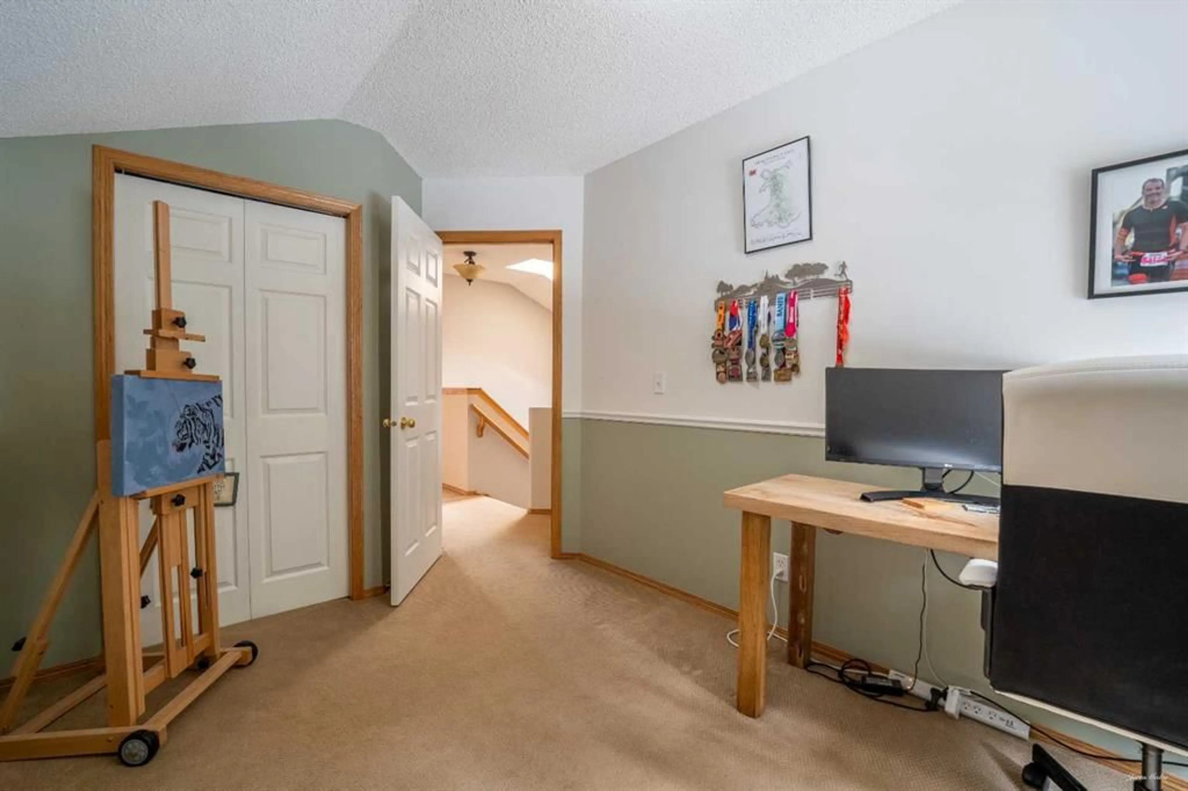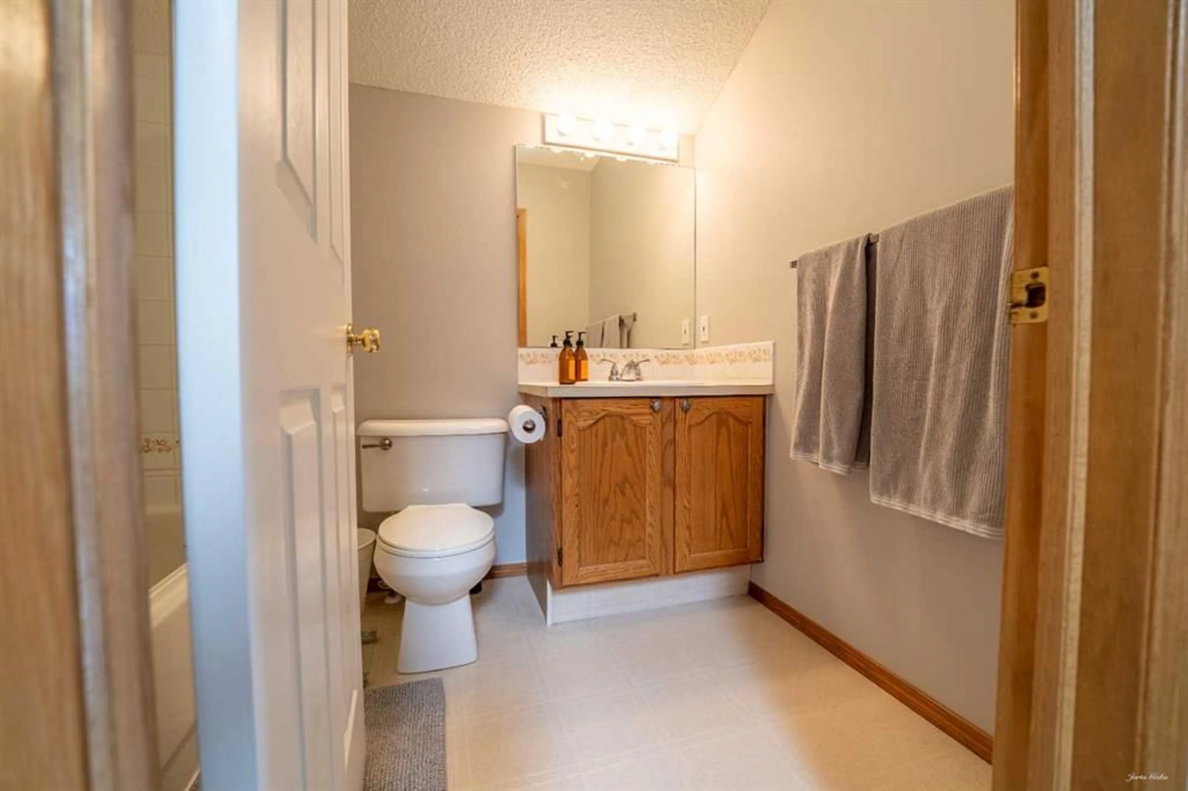913 Wilson Way, Canmore, Alberta T1W2Y8
Contact us about this property
Highlights
Estimated ValueThis is the price Wahi expects this property to sell for.
The calculation is powered by our Instant Home Value Estimate, which uses current market and property price trends to estimate your home’s value with a 90% accuracy rate.Not available
Price/Sqft$1,046/sqft
Est. Mortgage$5,561/mo
Tax Amount (2024)$4,725/yr
Days On Market5 days
Description
Welcome to your dream mountain retreat in Canmore’s coveted Peaks of Grassi neighborhood. This beautifully maintained 4-bedroom, 2.5-bathroom detached home is ideally positioned on a quiet street and offers a perfect balance of forest serenity and panoramic mountain views. Step inside to discover a bright, northeast-facing layout designed for comfort and functionality. The separation of kitchen and living rooms is ideal for families and entertainers alike, while large windows flood the home with natural light and showcase breathtaking views of the Bow Valley and surrounding peaks from the front-facing deck. The heart of the home extends out back, where a private forest-backed yard invites you to unwind in the sunshine. Whether enjoying your morning coffee on the front patio or hosting evening gatherings on the sunny back deck, the outdoor sitting areas offer a peaceful retreat. Additional features include an attached garage, ideal for storing your mountain gear, and a generous primary suite with an incredible view into the valley. Live minutes from trailheads, Quarry Lake, and Canmore’s vibrant downtown, all while enjoying the quiet charm and community spirit of one of Canmore’s most loved neighborhoods.
Upcoming Open House
Property Details
Interior
Features
Main Floor
2pc Bathroom
4`11" x 4`9"Balcony
18`0" x 8`1"Dining Room
8`9" x 12`4"Kitchen
8`2" x 12`4"Exterior
Features
Parking
Garage spaces 1
Garage type -
Other parking spaces 1
Total parking spaces 2
Property History
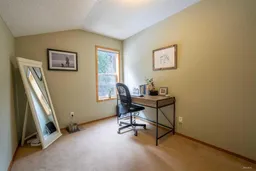 41
41
