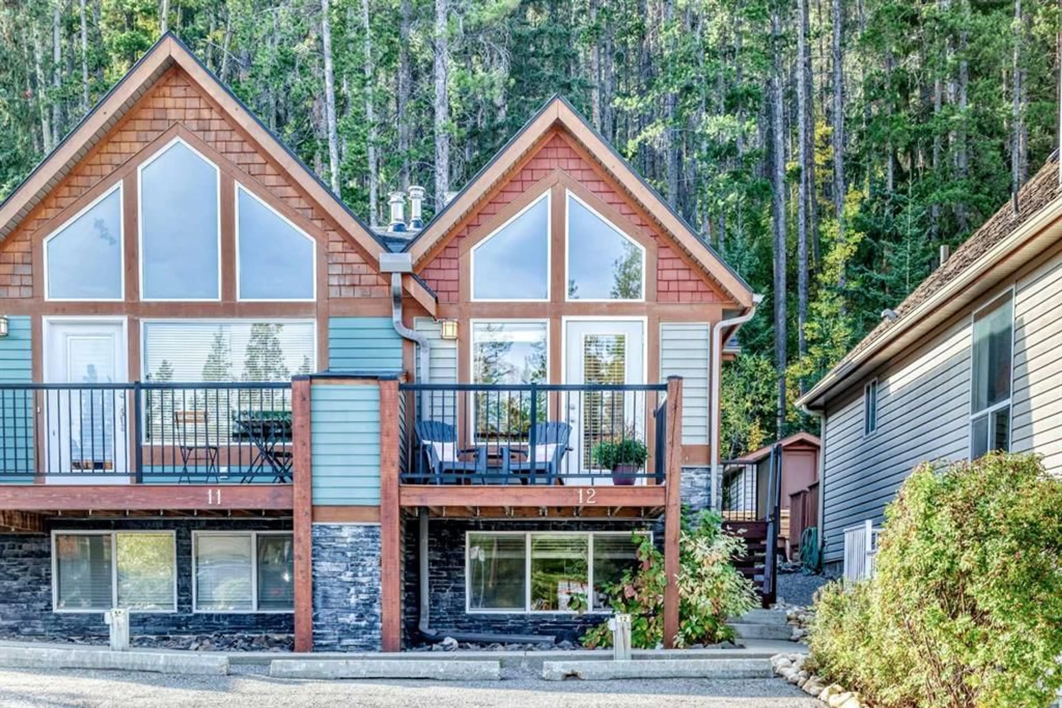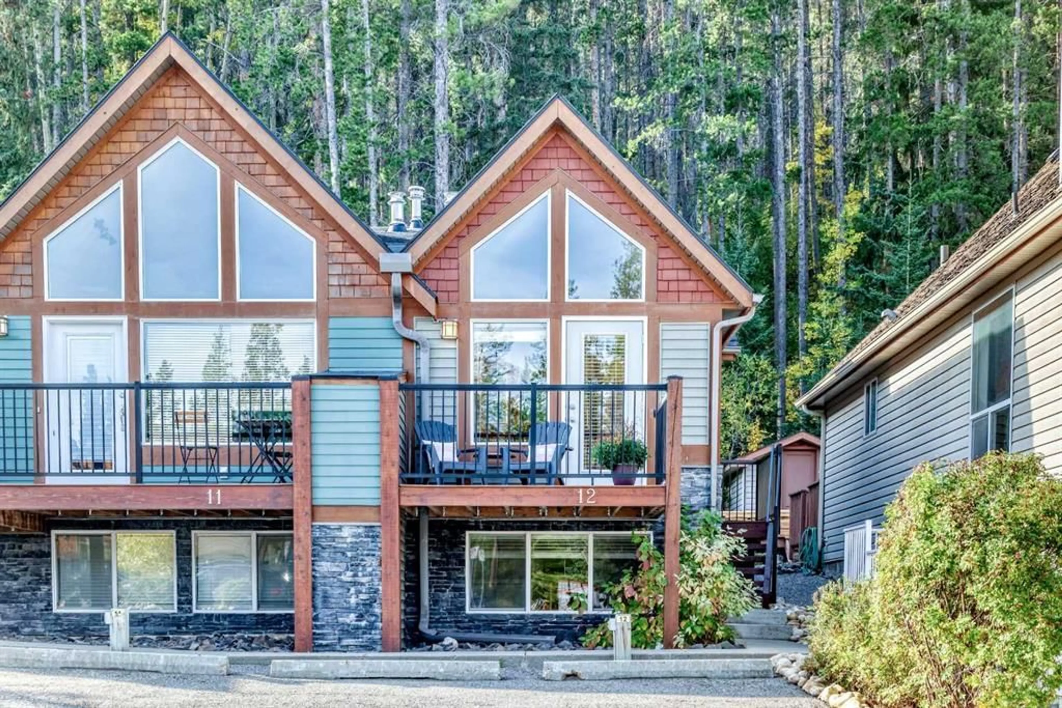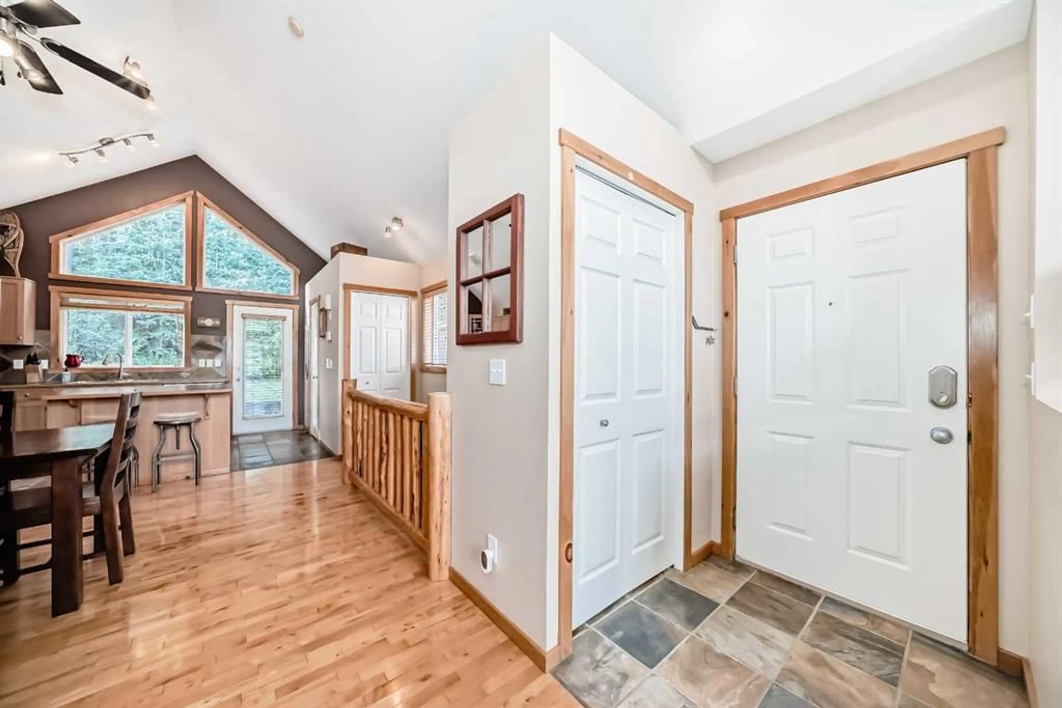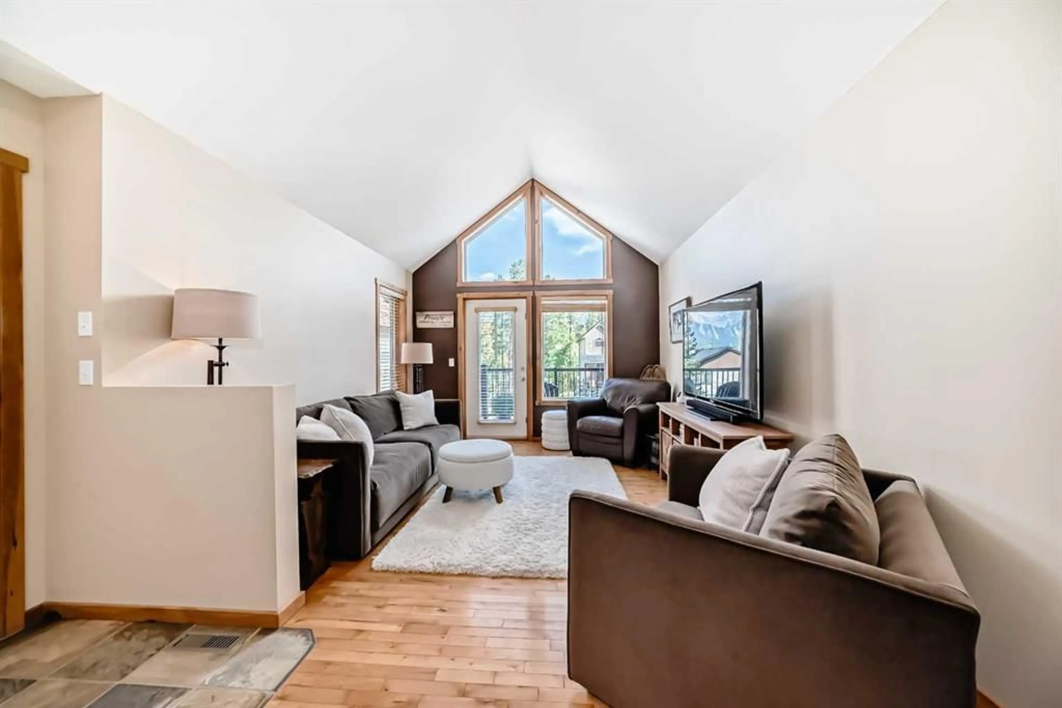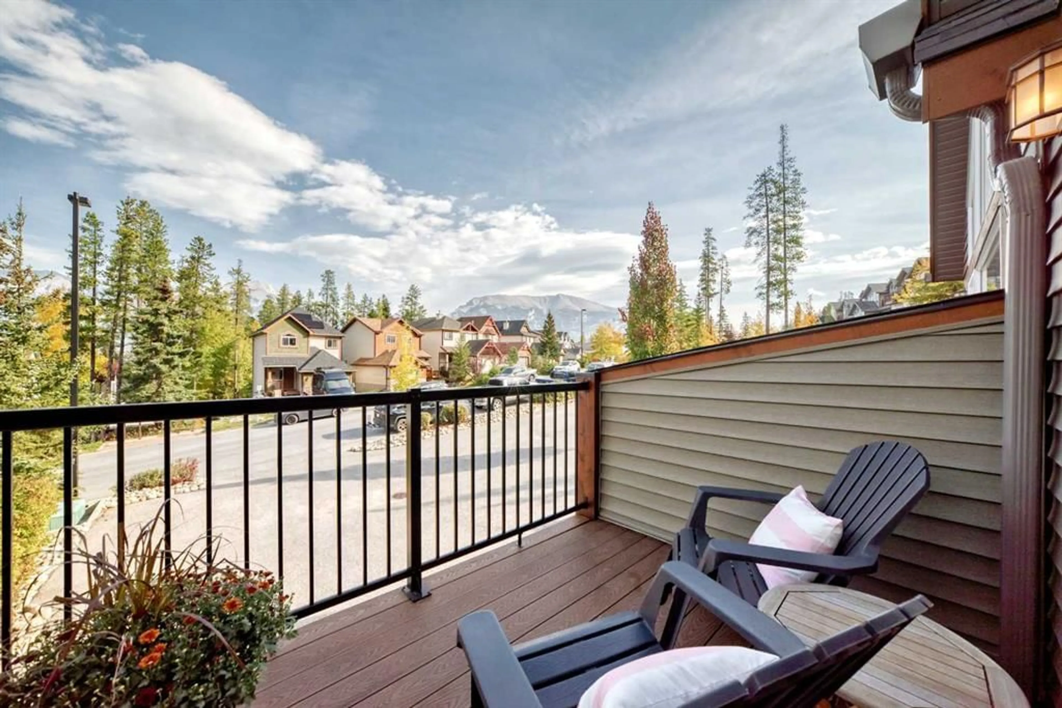903 Wilson Way #12, Canmore, Alberta T1W 2Y8
Contact us about this property
Highlights
Estimated valueThis is the price Wahi expects this property to sell for.
The calculation is powered by our Instant Home Value Estimate, which uses current market and property price trends to estimate your home’s value with a 90% accuracy rate.Not available
Price/Sqft$1,364/sqft
Monthly cost
Open Calculator
Description
Visit REALTOR® website for additional information. Ideal as a full-time home for a small family or a picture-perfect weekend retreat, this two-level, two-bedroom, 1.5- bath townhome offers incredible value in one of Canmore’s most sought after, lifestyle-oriented communities. As an end unit with no neighbours above or below, the home feels like your own private mountain chalet. Large windows frame both front and rear views, while vaulted ceilings create a bright, airy atmosphere upstairs. The open kitchen and dining area flow beautifully together, while the living room, with its soaring ceilings and cozy gas fireplace, provides the perfect place to gather. Step outside to either the front deck or rear patio and enjoy uninterrupted mountain vistas, with direct access to the Kananaskis Country wildlife corridor. Downstairs, in-slab heating ensures year-round comfort, keeping the two generously sized bedrooms warm in the winter, while the home’s natural positioning helps maintain a cool retreat in the summer. Together, both levels offer 1,064 sq. ft. of thoughtfully designed living space. Practical perks include a convenient parking spot right at your doorstep. The location is second to none: enjoy a short walk to Quarry Lake Park and take advantage of close proximity to the Canmore Nordic Centre. Beyond your home, endless recreational opportunities await, from hiking and biking to skiing and exploring. With quick connectivity to Calgary via the Parkway, you’ll have the best of both worlds at your fingertips.
Property Details
Interior
Features
Basement Floor
Bedroom - Primary
13`8" x 10`11"Laundry
9`6" x 8`2"Storage
2`7" x 7`1"Bedroom
11`5" x 12`2"Exterior
Features
Parking
Garage spaces -
Garage type -
Total parking spaces 1
Property History
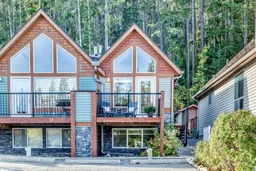 20
20
