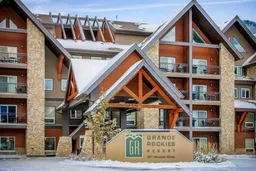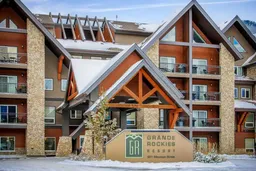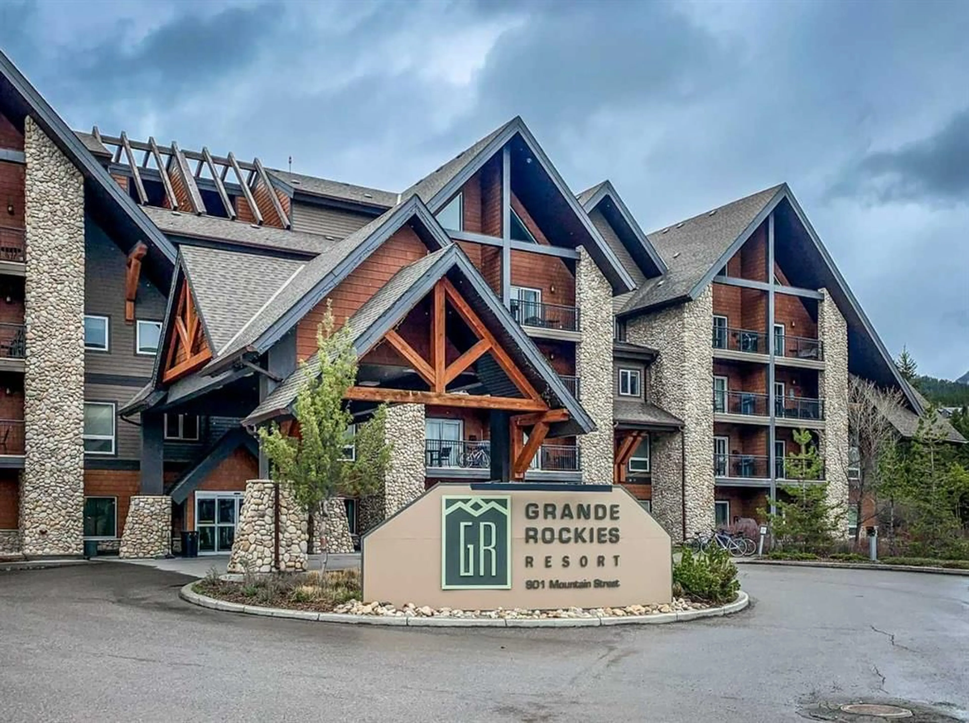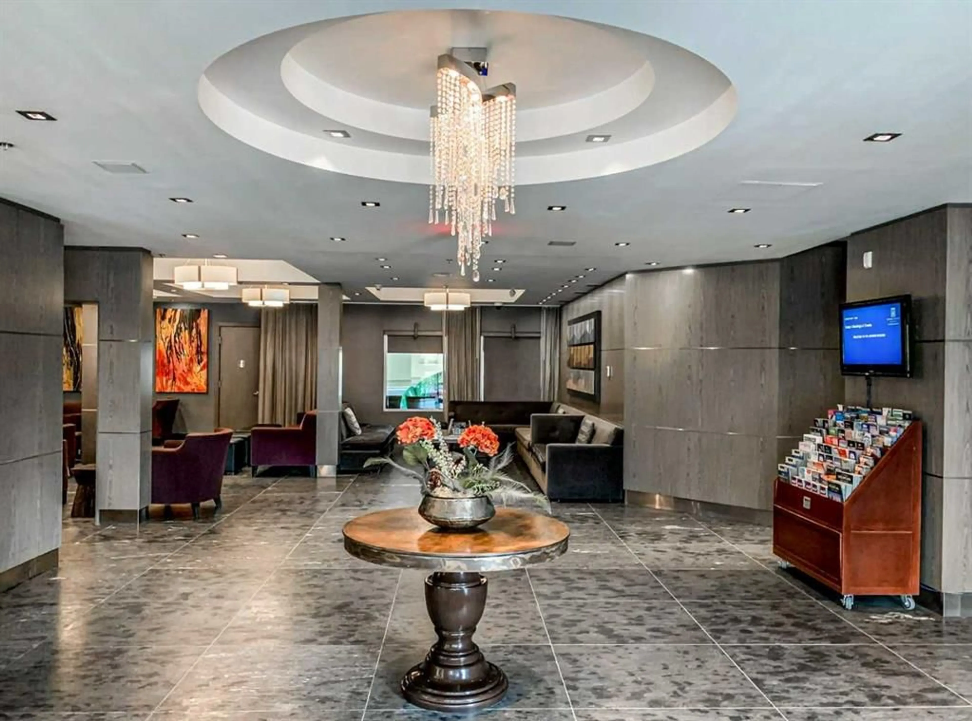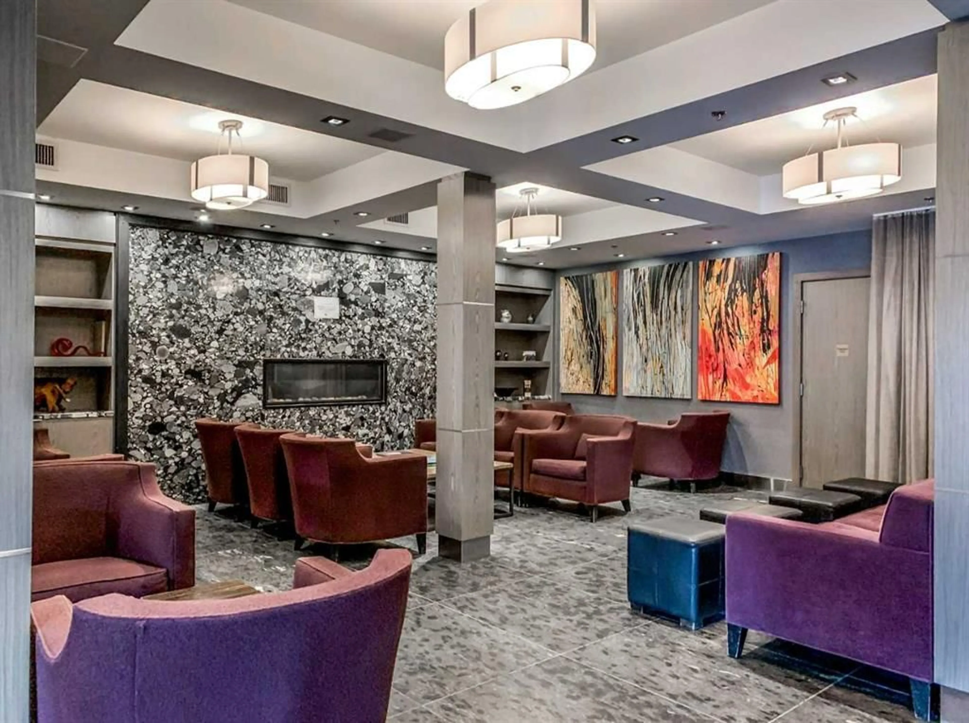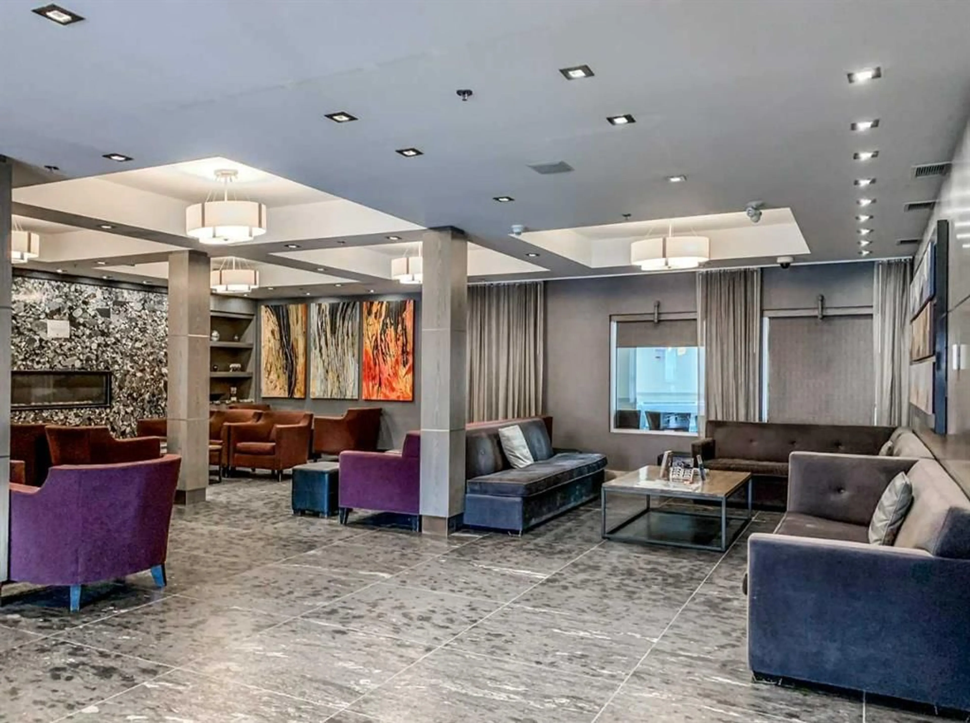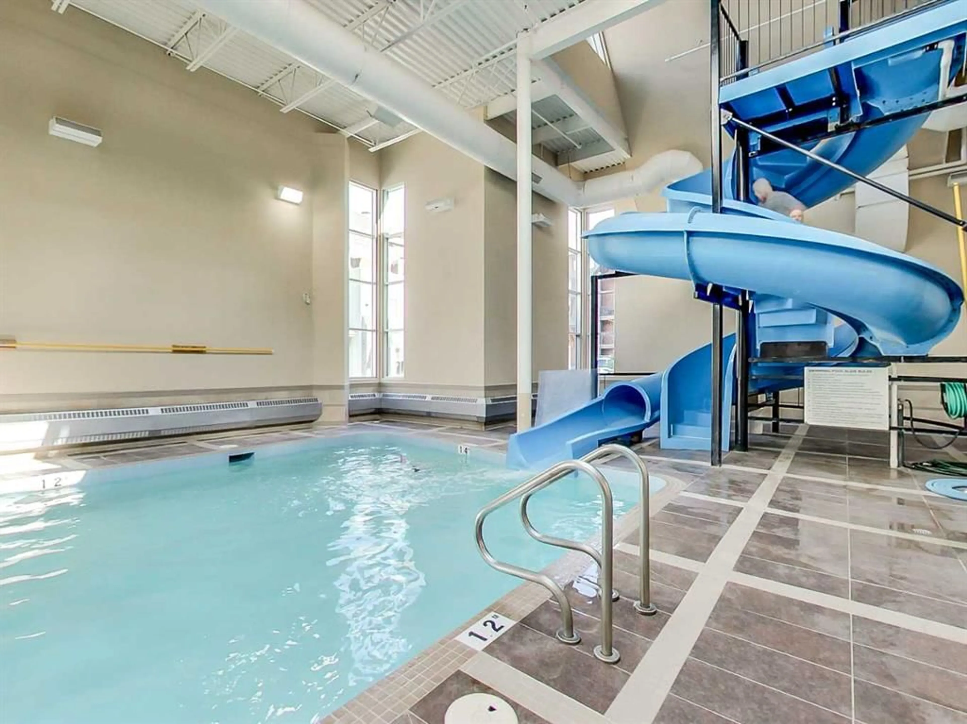901 Mountain St #205 Rot. E+F, Canmore, Alberta T1W 0C9
Contact us about this property
Highlights
Estimated valueThis is the price Wahi expects this property to sell for.
The calculation is powered by our Instant Home Value Estimate, which uses current market and property price trends to estimate your home’s value with a 90% accuracy rate.Not available
Price/Sqft$197/sqft
Monthly cost
Open Calculator
Description
Unlock 12 weeks a year in this luxury suite at the Grande Rockies Resort, right in the heart of Canmore’s iconic Bow Valley. This 1/4 fractional ownership (Rotations E & F) provides a full 12 weeks per year across every season—giving you access to some of the most desirable weeks in summer, winter, and shoulder seasons. The unit is fully furnished, professionally managed, and offers all the comforts of a fully stocked hotel suite with the benefits of titled ownership. Located just a short walk from nearly every plaza with shops and eats, all the way to Main Street, but the resort is one of few offering top-tier on-site amenities including an indoor pool, waterslide, indoor/outdoor hot tub, fitness centre, restaurant, spa, and underground parking. Ownership is managed through Paradise Resort Club, allowing you to simply show up and enjoy your time without worrying about maintenance, cleaning, or bookings. You also have the option to place your weeks into the rental pool for income or exchange them through Interval International for stays at over 3,000 luxury resorts worldwide. This is a smart, flexible way to own a Canmore property without full-time responsibility, or cost. Perfect for anyone wanting a reliable mountain getaway, a home base for seasonal adventures, or an investment in lifestyle. With 12 weeks per year and strong on-site management, this opportunity stands out from traditional vacation properties. Now priced to move and offering year-round access, this is one of the best-valued fractional options on the market. Rotation calendar available upon request. Price includes GST; ask your accountant about tax deferral.
Property Details
Interior
Features
Main Floor
Kitchen
11`3" x 9`4"Dining Room
12`5" x 6`3"Living Room
12`5" x 8`9"Bedroom - Primary
13`5" x 11`9"Exterior
Features
Parking
Garage spaces 1
Garage type -
Other parking spaces 0
Total parking spaces 1
Condo Details
Amenities
Elevator(s), Fitness Center, Indoor Pool, Secured Parking, Spa/Hot Tub
Inclusions
Property History
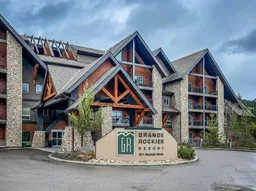 38
38