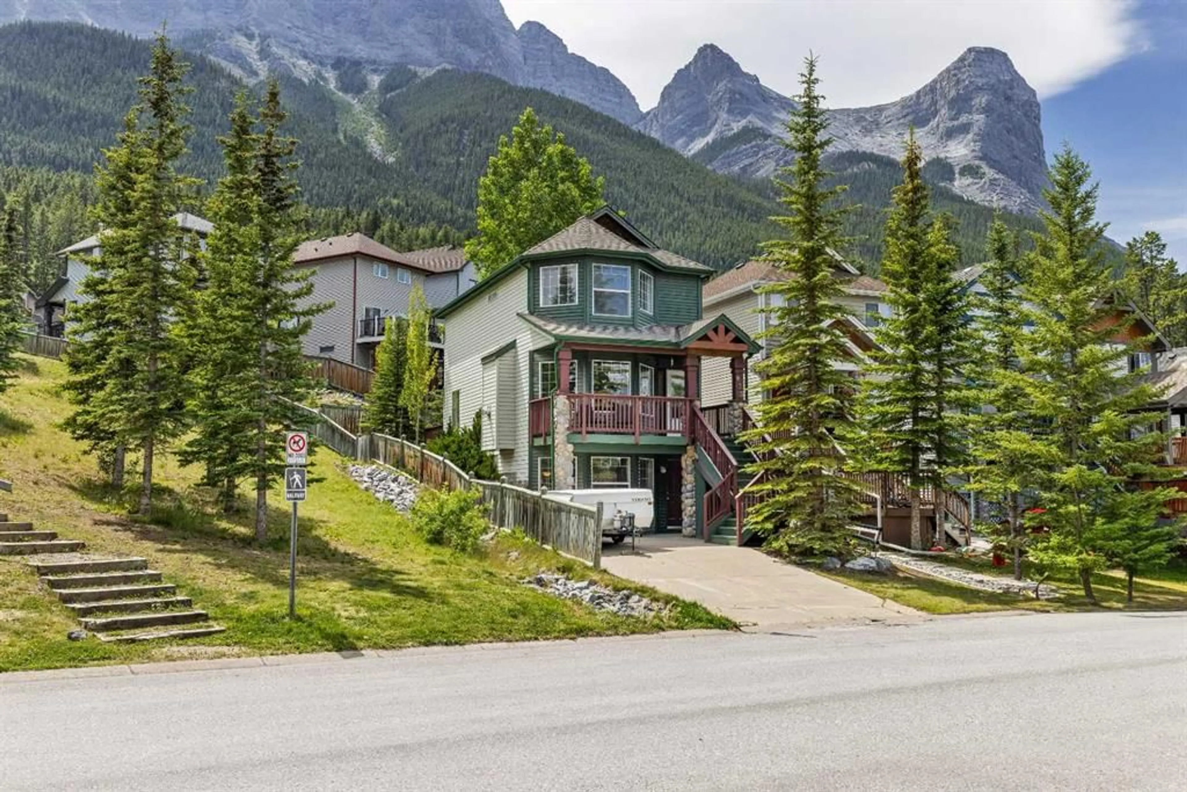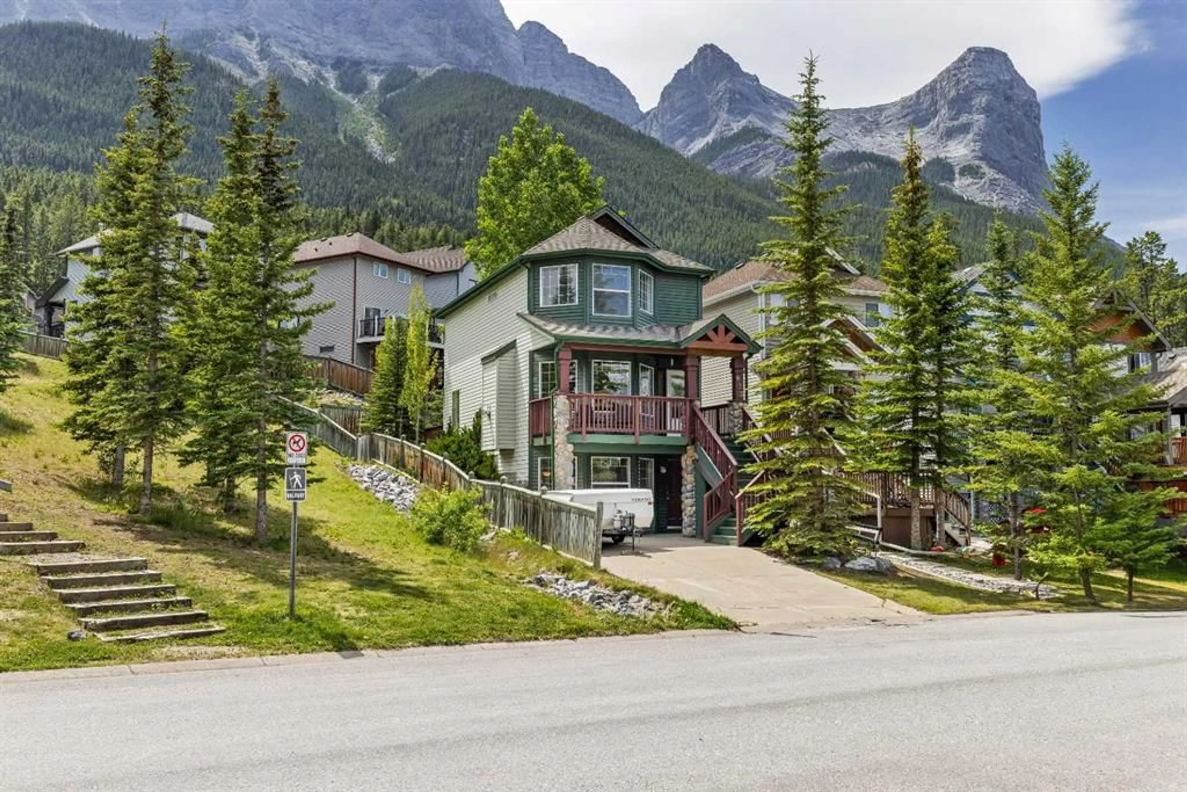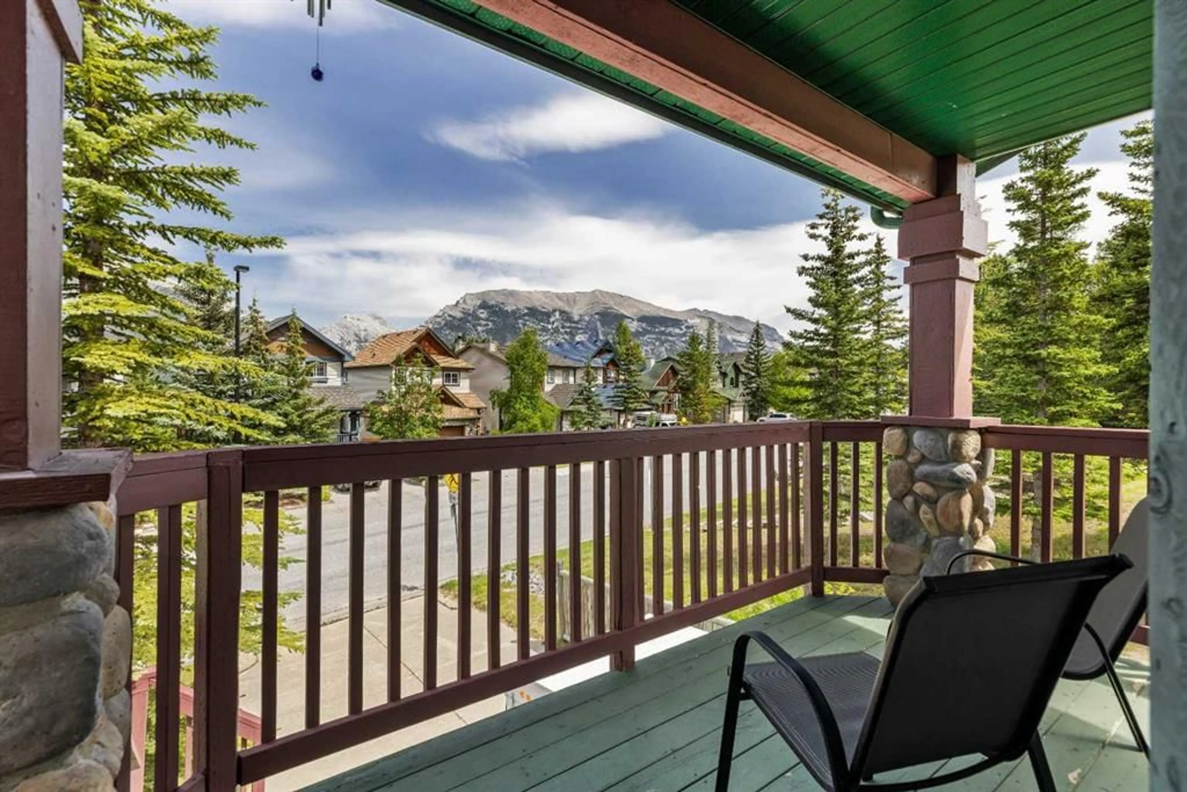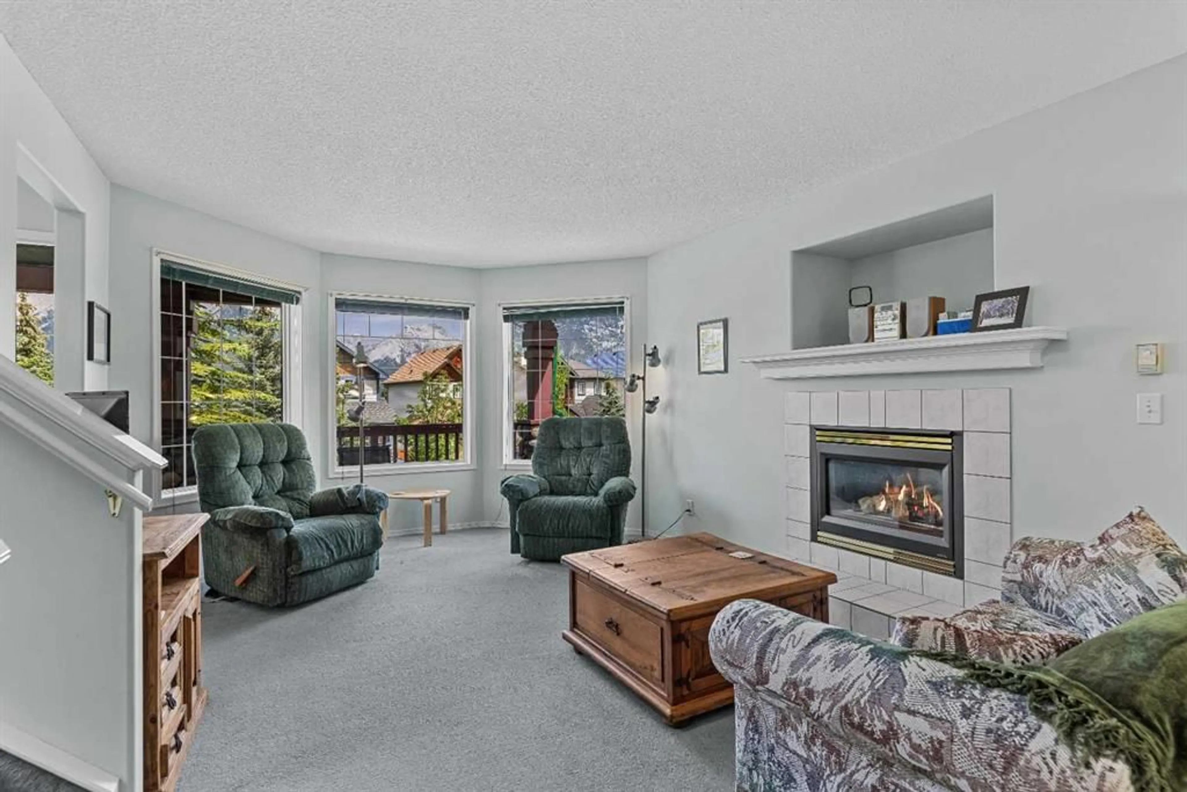833 Lawrence Grassi Ridge, Canmore, Alberta T1W2Y7
Contact us about this property
Highlights
Estimated valueThis is the price Wahi expects this property to sell for.
The calculation is powered by our Instant Home Value Estimate, which uses current market and property price trends to estimate your home’s value with a 90% accuracy rate.Not available
Price/Sqft$997/sqft
Monthly cost
Open Calculator
Description
A single-family home with views, views, views! Located in Canmore’s desirable Peaks of Grassi neighbourhood, a place where families and weekenders alike share greenspaces, parkland and iconic mountain views in every direction, this stand-alone, single-family home is a rare opportunity to own an “unattached” property in Alberta’s favourite mountain community. On 3 levels, the walkout lower is an ideal plan where a family room, bedroom and 4-piece bath along with ample storage are perfect for the growing family or a roommate. The main level is a bright oasis with side windows facing the park offering views few other homes in the area have. To the front and rear, a deck is accessed via the eat in kitchen & pantry, with a covered deck sharing mountain vistas from the living room. A fireplace anchors this space & is respite on cold winter nights, while the deck is the place to linger on warm summer days. The 3 bedrooms on the top floor have 2 of equal size sharing a 4-piece bath & a master bedroom with ensuite & walk- in closet is spacious enough for a reading nook under bay windows. A fully fenced yard, A/C, a large driveway & immediate access to Quarry Lake & playground are rarities you will appreciate and love for years to come.
Property Details
Interior
Features
Main Floor
2pc Bathroom
5`11" x 5`3"Living Room
20`3" x 13`1"Kitchen
10`9" x 9`6"Dining Room
10`11" x 7`5"Exterior
Features
Parking
Garage spaces -
Garage type -
Total parking spaces 2
Property History
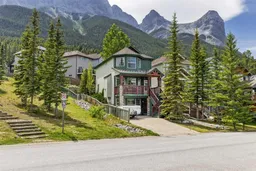 50
50
