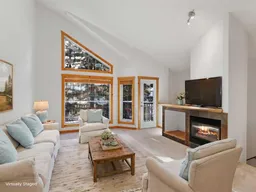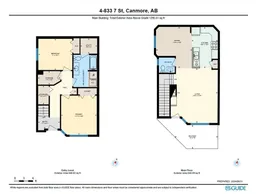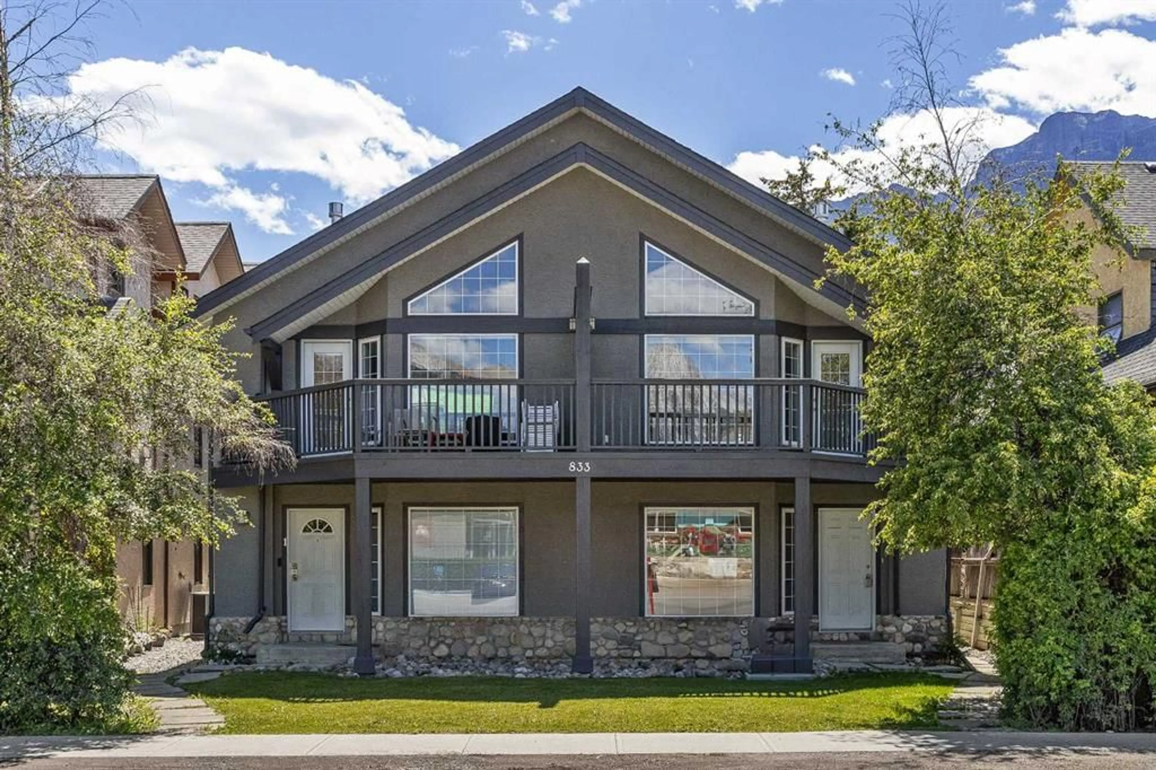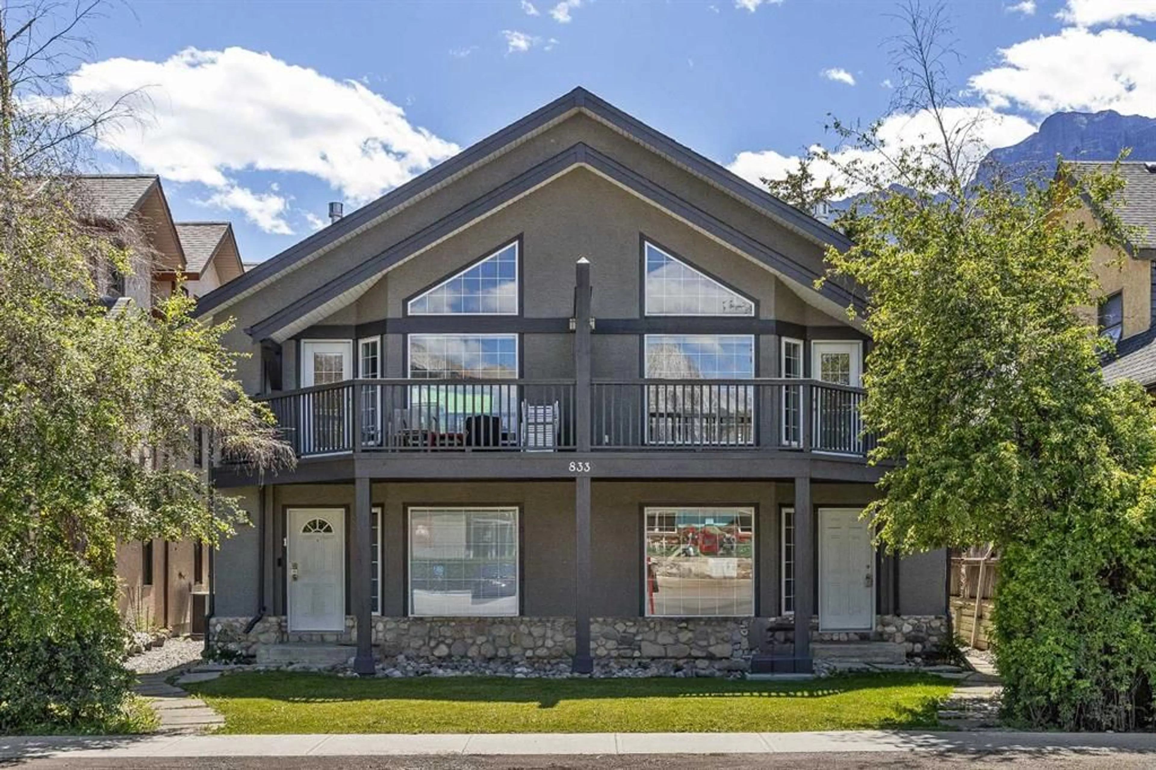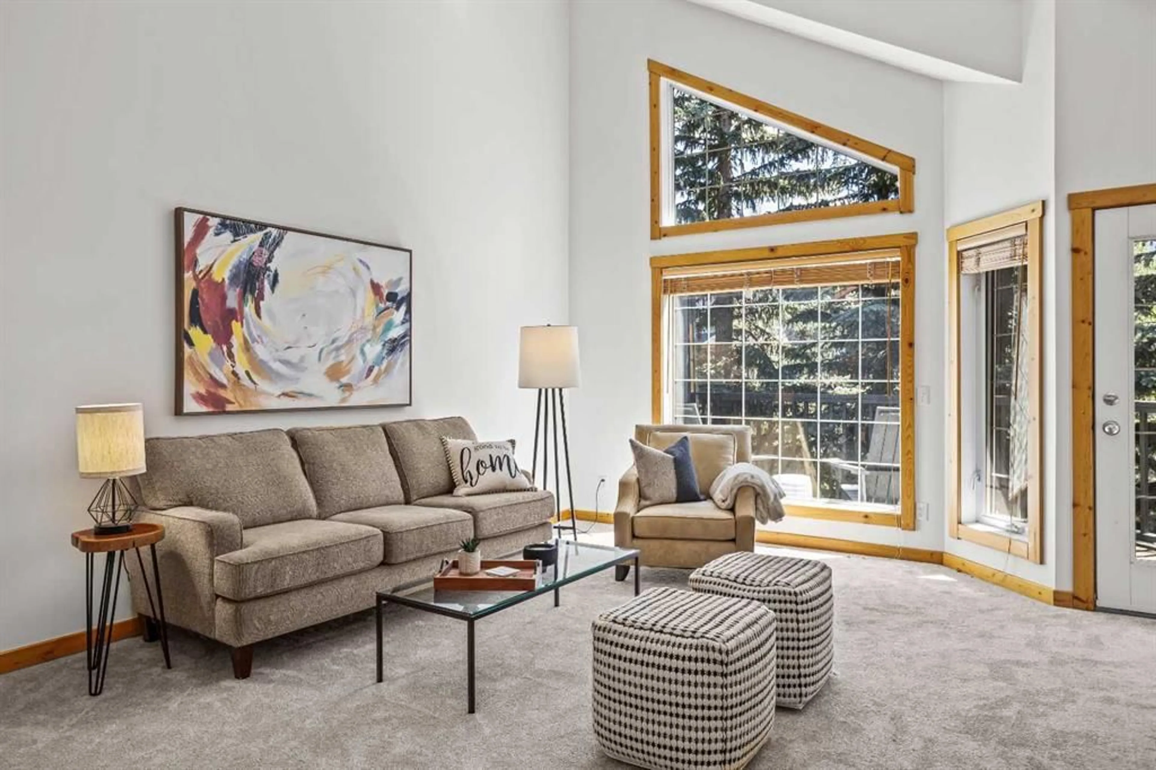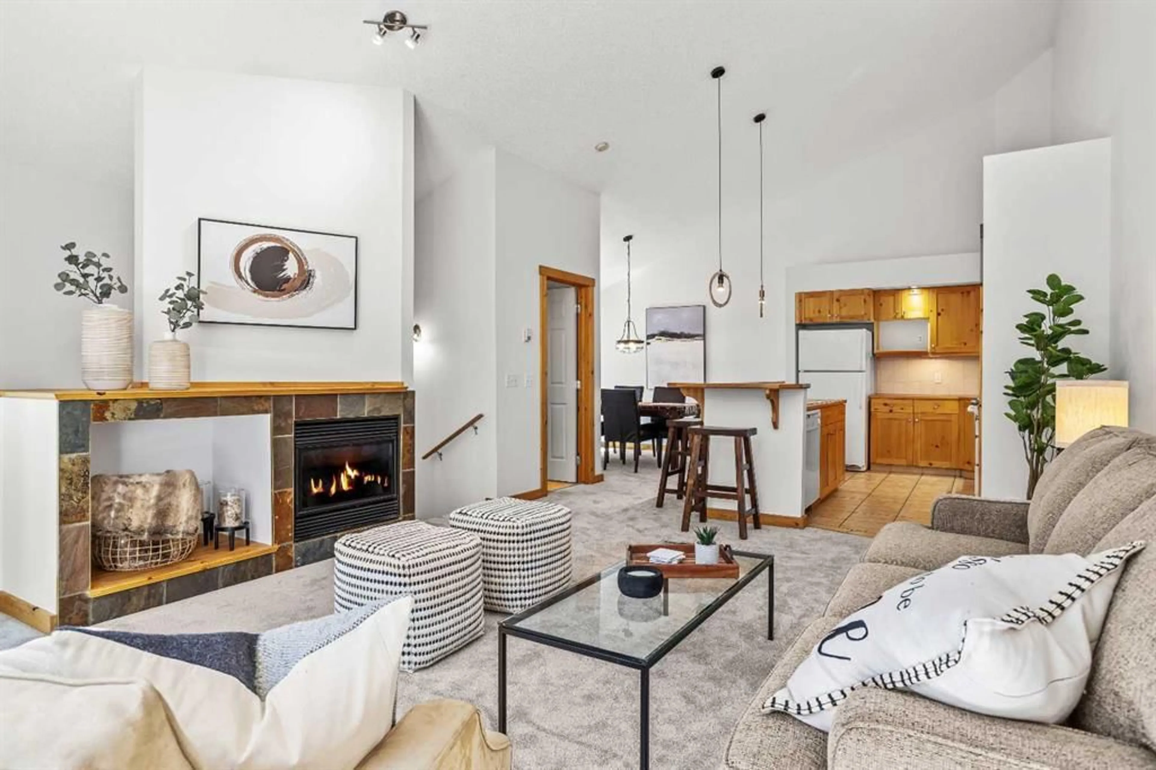833 7th St #4, Canmore, Alberta T1W2C4
Contact us about this property
Highlights
Estimated valueThis is the price Wahi expects this property to sell for.
The calculation is powered by our Instant Home Value Estimate, which uses current market and property price trends to estimate your home’s value with a 90% accuracy rate.Not available
Price/Sqft$669/sqft
Monthly cost
Open Calculator
Description
A beautifully maintained 2 bed, 2 bath fourplex, just steps from Canmore’s vibrant Main Street and the Bow River. This south-facing home offers the perfect blend of tranquility and convenience. The upper level showcases an open-concept floorplan with soaring vaulted ceilings and large windows that flood the space with natural light. Relax in the spacious living room with a cozy gas fireplace or step out onto the expansive deck to enjoy the mountain views with your morning coffee or night cap. The kitchen features a raised eating bar, pine cabinetry, lots of counter space and pantry, A cozy dining area and half bath finish off the upper level. On the entry level, you'll find a well-appointed primary bedroom, a second bedroom, a full bath combined with laundry, and two large storage areas– ideal for storing all your mountain toys. Recent updates include brand-new carpet and fresh paint throughout. Whether you’re looking for a full-time residence, weekend retreat, or investment property, this home delivers comfort, charm, and an unbeatable location. Don’t miss this rare opportunity in the heart of Canmore!
Property Details
Interior
Features
Main Floor
2pc Bathroom
5`1" x 4`10"Balcony
14`8" x 8`1"Dining Room
11`8" x 9`5"Kitchen
8`7" x 13`11"Exterior
Features
Parking
Garage spaces -
Garage type -
Total parking spaces 1
Property History
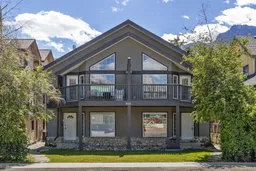 33
33