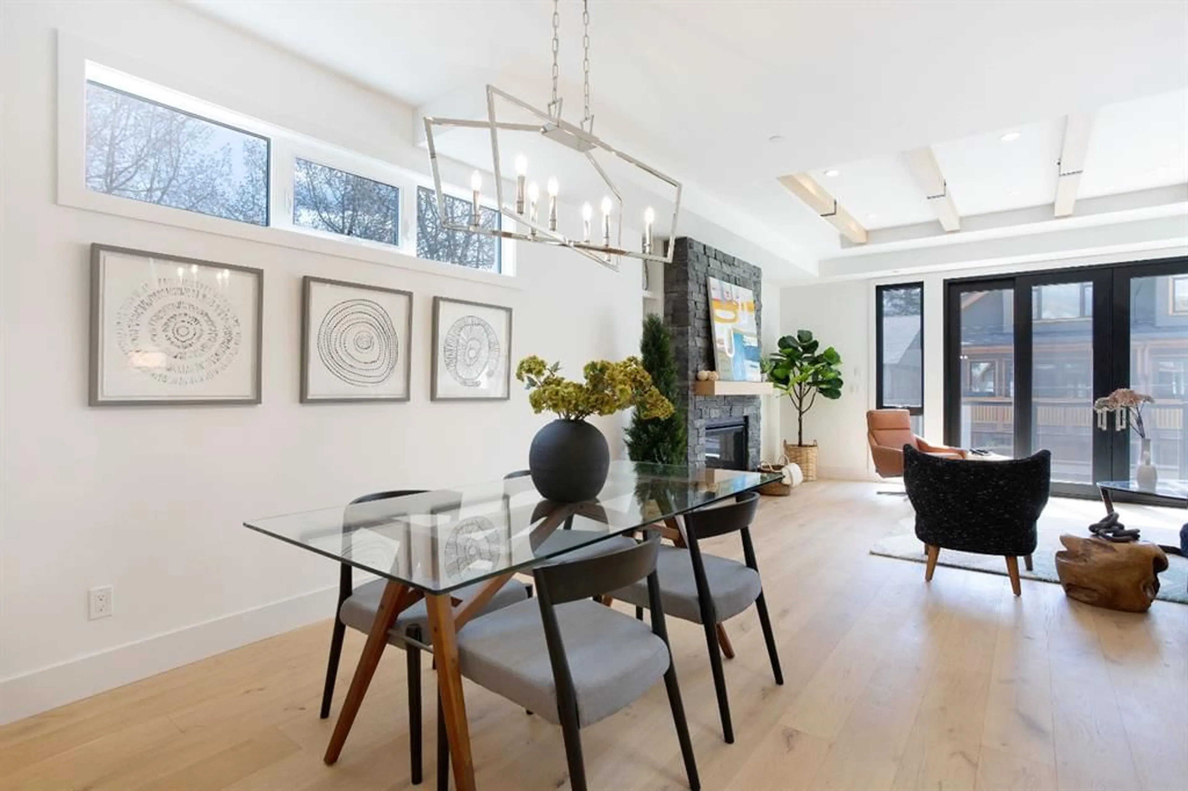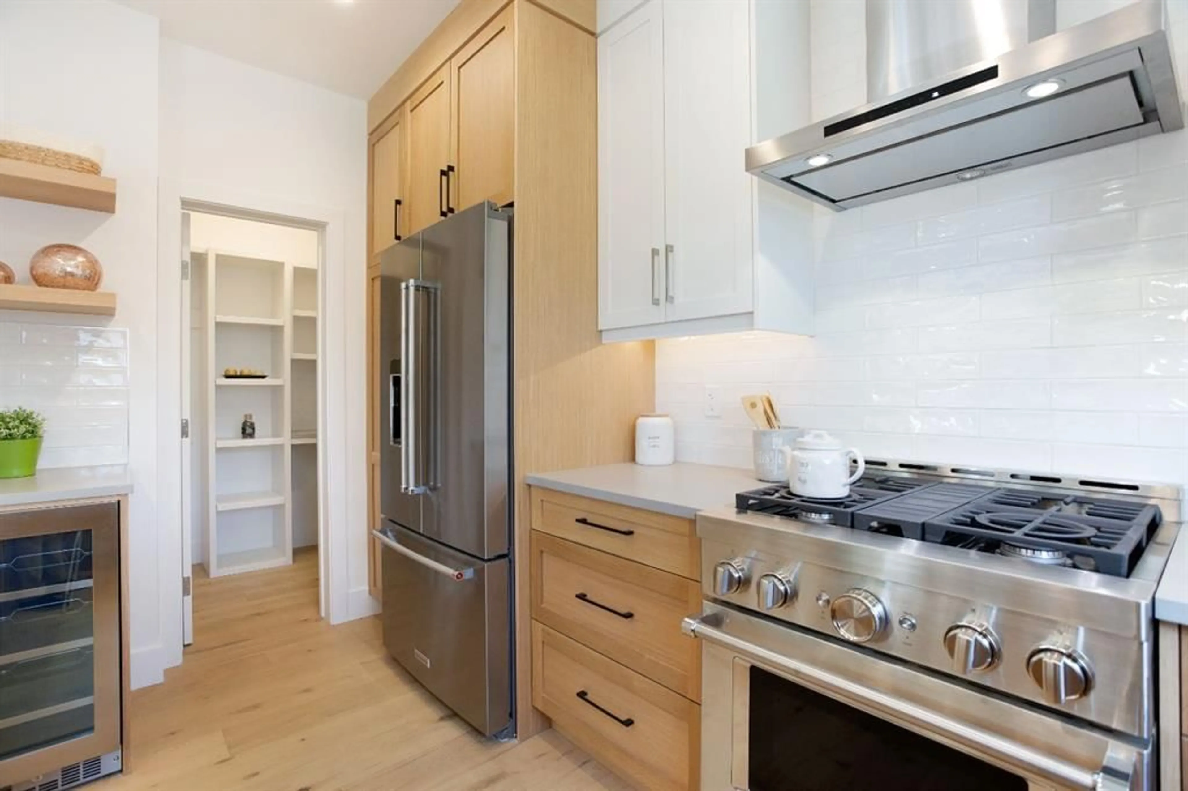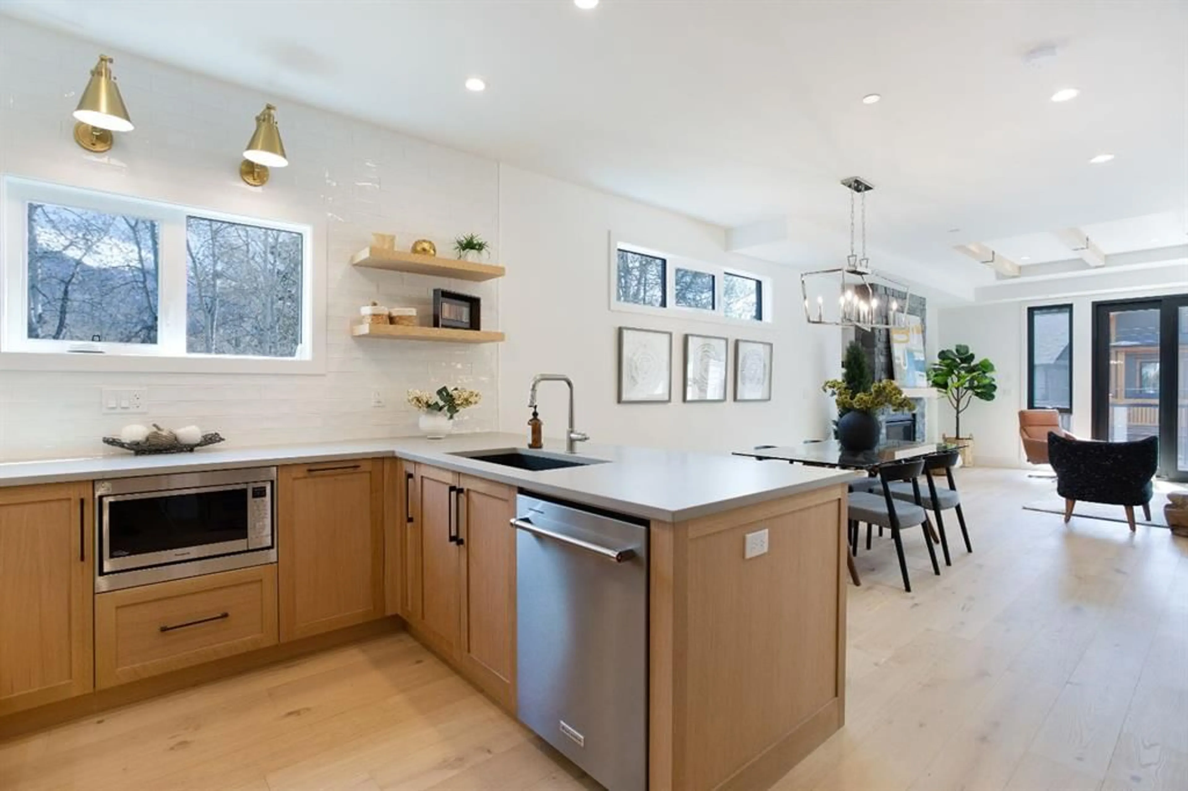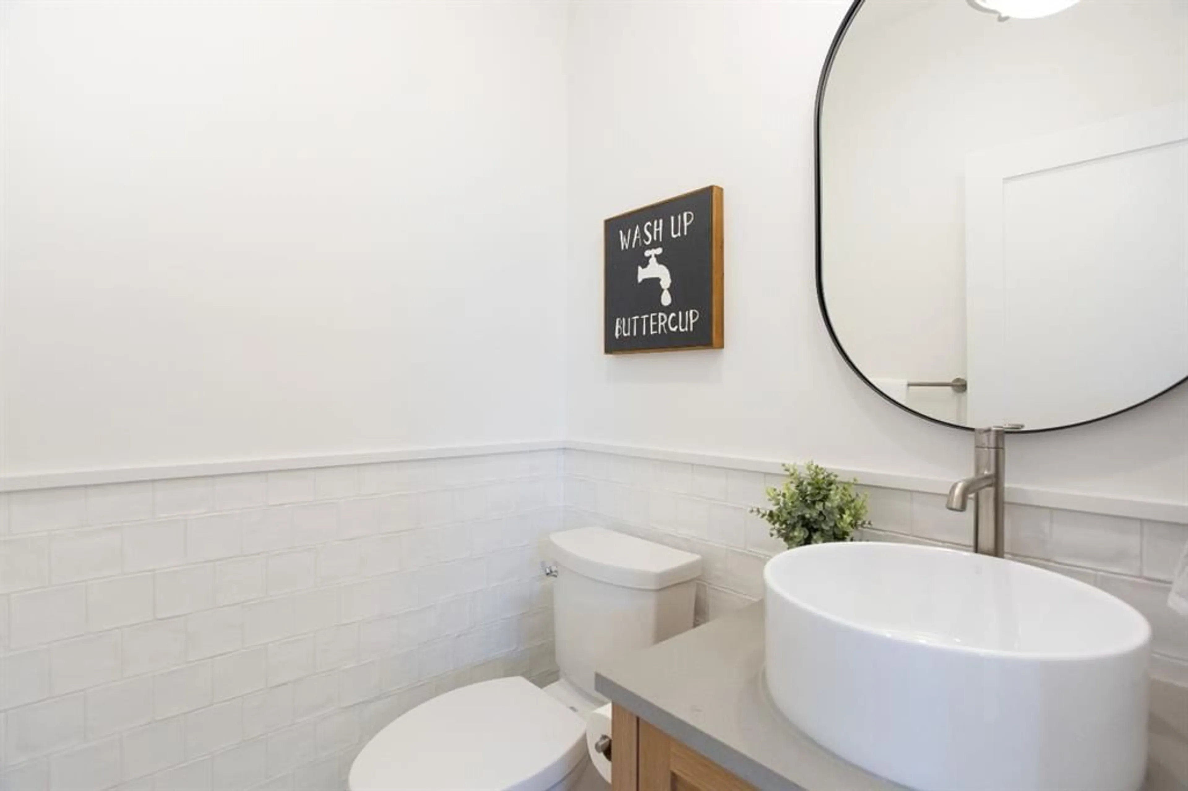833 6th St #2(SE), Canmore, Alberta T1W 2E1
Contact us about this property
Highlights
Estimated ValueThis is the price Wahi expects this property to sell for.
The calculation is powered by our Instant Home Value Estimate, which uses current market and property price trends to estimate your home’s value with a 90% accuracy rate.Not available
Price/Sqft$942/sqft
Est. Mortgage$7,707/mo
Maintenance fees$363/mo
Tax Amount (2024)$8,305/yr
Days On Market6 days
Description
Meticulously crafted encompassing the mountain locale while creating a contemporary and inviting feeling. Sticks and Stones Custom Homes proudly presents another new construction townhome project in South Canmore. This three-bedroom townhome with 1,904 sqft of living faces south with spectacular views of Canmore’s most iconic mountain vistas. The sophisticated townhome encompasses timeless design, best-in-class construction quality, and the pursuit of excellence with the customer experience are all values the developer holds in the highest regard. Features such as ICF walls between the units, EV rough in, AC rough in, wood cabinetry, hardwood floors, triple pane low E argon windows, double opening patio door and KitchenAid appliances create a timeless mountain retreat. Ideally located in the heart of Canmore, this mountain home is mere blocks to Main Street with shops, restaurants and cafes and just steps to the Bow River pathway. Each bedroom has its own ensuite bathroom with two bedrooms on the upper level and the third on the grade entry level. The spacious primary bedroom has vaulted ceilings, spacious closets and a reading nook. A place to gather with family and friends and a place for you to explore the Canadian Rockies.
Property Details
Interior
Features
Main Floor
Foyer
8`0" x 8`5"Bedroom
10`6" x 10`5"Storage
5`1" x 7`7"3pc Ensuite bath
6`10" x 9`10"Exterior
Features
Parking
Garage spaces 1
Garage type -
Other parking spaces 1
Total parking spaces 2
Property History
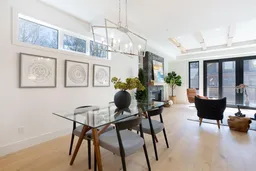 41
41
