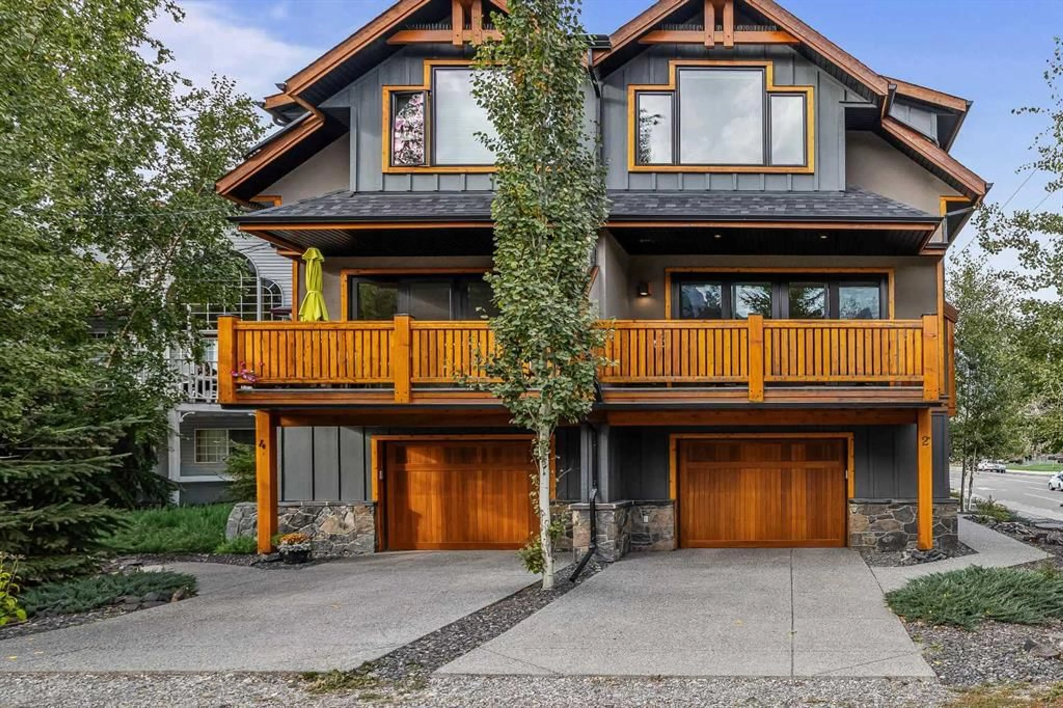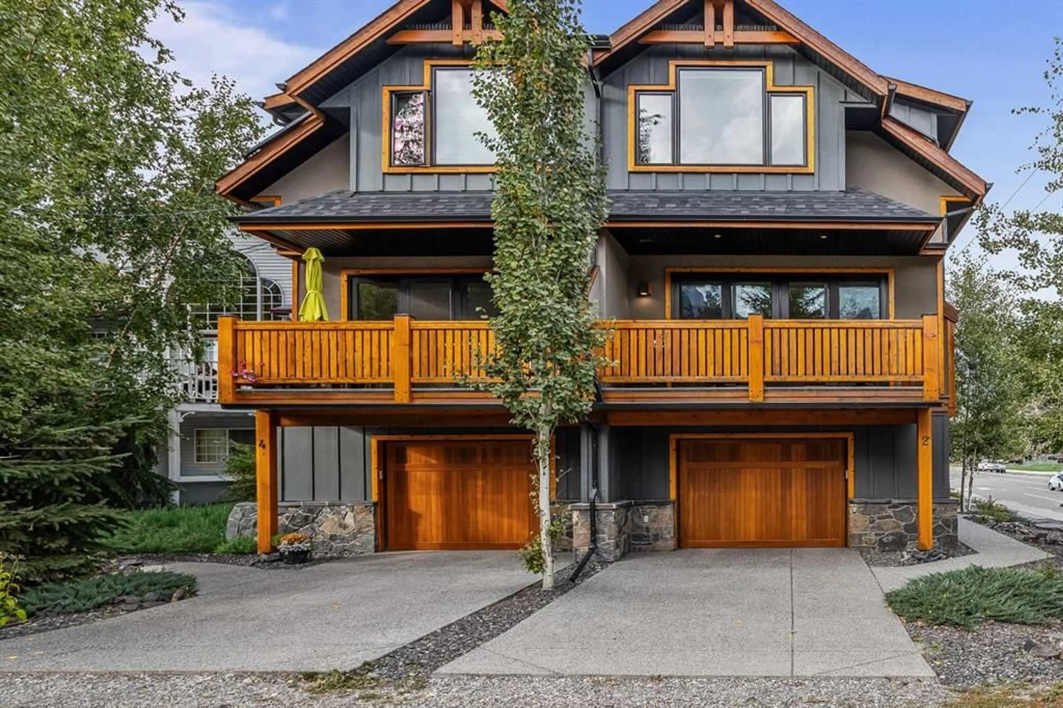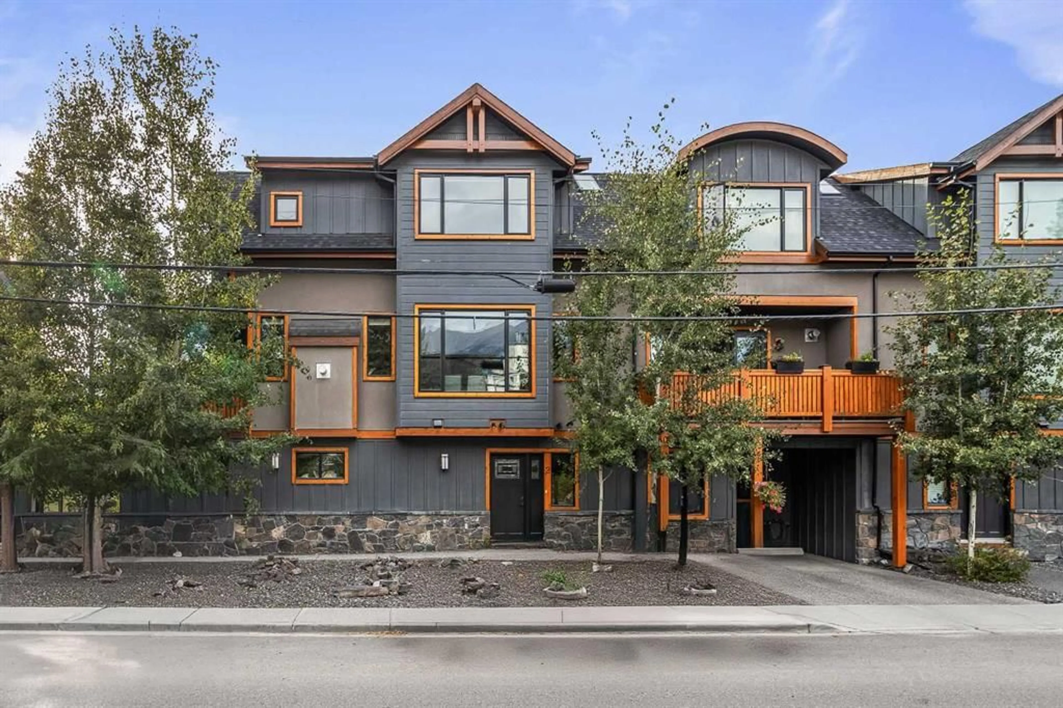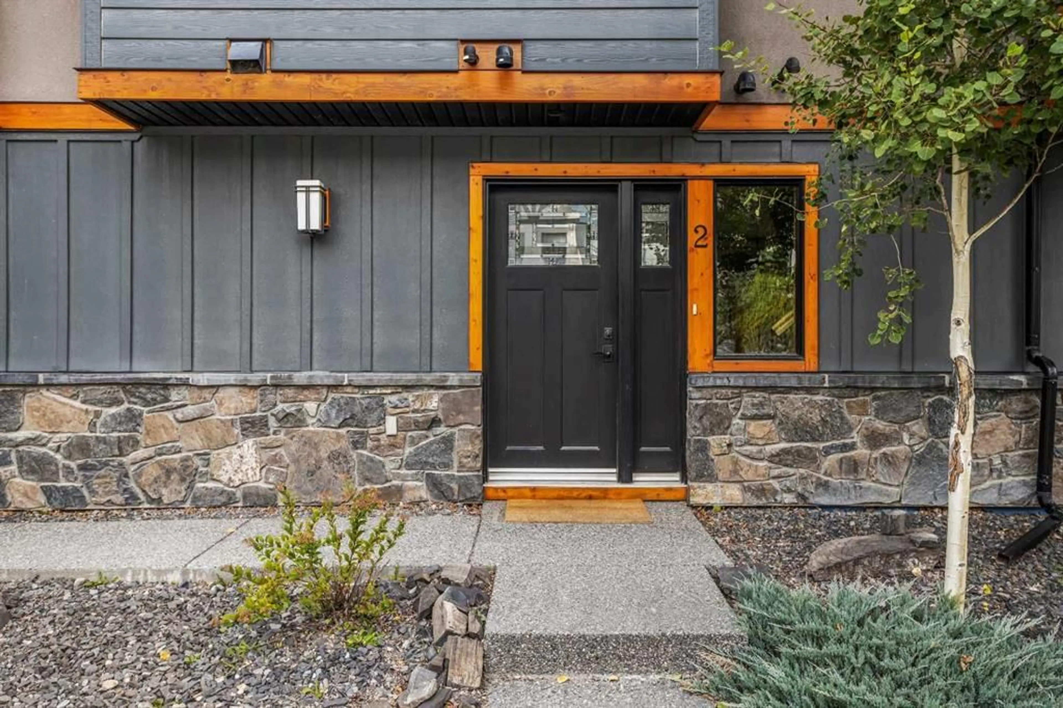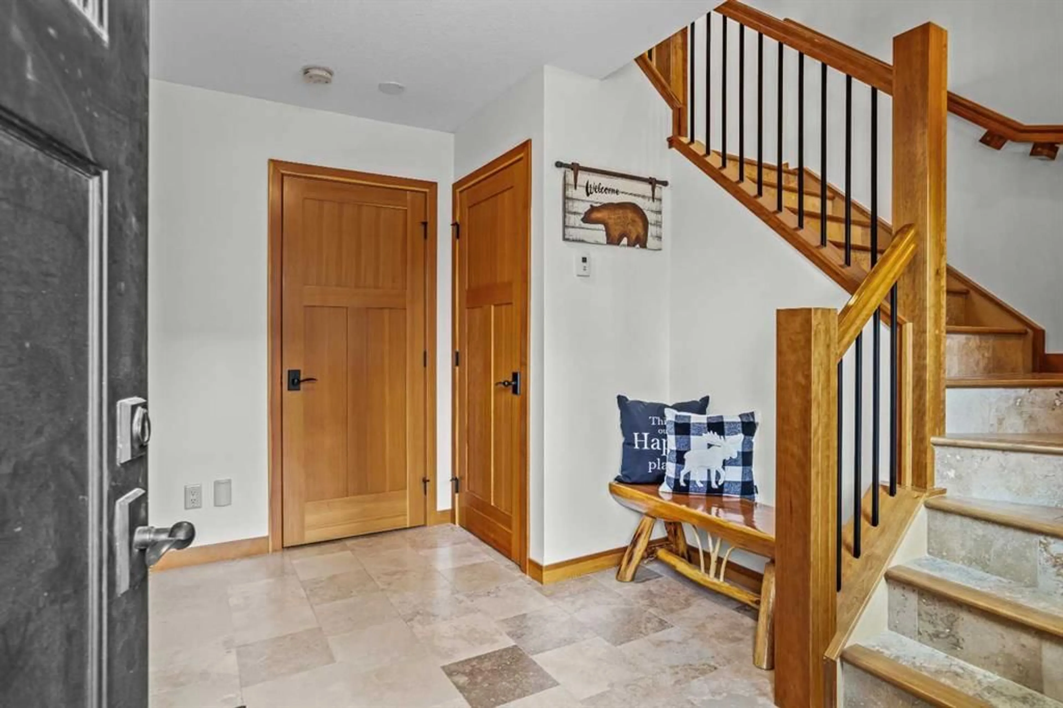801 4th St #2, Canmore, Alberta T1W 2G9
Contact us about this property
Highlights
Estimated valueThis is the price Wahi expects this property to sell for.
The calculation is powered by our Instant Home Value Estimate, which uses current market and property price trends to estimate your home’s value with a 90% accuracy rate.Not available
Price/Sqft$865/sqft
Monthly cost
Open Calculator
Description
This is the South Canmore property everyone dreams of, set on a prized south-corner exposure that floods the home with natural light and showcases sweeping mountain views. Just steps from the river valley trails and Main Street, it offers both connection and retreat in one of Canmore’s most sought-after neighborhoods. On the lower level, a generous garage, large gear room, and storage/mechanical space provide all the functionality needed for mountain living. The main level is the heart of the home: a great room surrounded by windows, designed for gathering and entertaining. A spacious dining area flows into the chef’s kitchen, where a large island, custom Douglas fir cabinetry, and high-end appliances including a 6-burner gas range create a space as refined as it is functional. Anchoring the living room, a stunning Rundle stone fireplace adds warmth and character, while patio doors open onto a full-width mountain-view deck, blurring the line between indoors and nature. Upstairs you’ll find two spacious bedrooms and two bathrooms, including a primary retreat with vaulted ceilings, oversized windows framing the iconic Three Sisters range, and a spa-inspired ensuite with dual sinks and a walk-in shower. A full laundry room completes this level with convenience. Throughout, the home carries a distinctly European alpine soul, with soft white paint tones balanced by rich Douglas fir details, creating an atmosphere that is both elegant and timeless. Many recent upgrades including paint, water softener and lighting. Perfect as a vacation escape or retirement home, this residence is designed for those who prioritize quality, natural light, and mountain views. An exceptional offering in South Canmore.
Property Details
Interior
Features
Main Floor
2pc Bathroom
5`0" x 5`1"Balcony
17`0" x 8`0"Dining Room
10`4" x 13`11"Living Room
16`6" x 12`3"Exterior
Features
Parking
Garage spaces 1
Garage type -
Other parking spaces 1
Total parking spaces 2
Property History
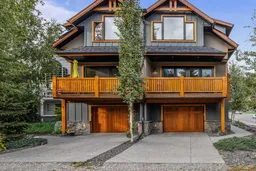 48
48
