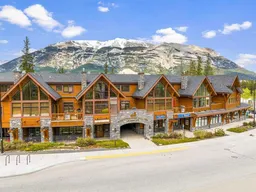Welcome to 211-75 Dyrgas Gate, a beautifully renovated 1,323 sq. ft. executive condo
offering breathtaking views of the iconic Three Sisters mountains from every room. This 3
bedroom, 3-bathroom upper-level unit combines refined mountain-modern living with
unbeatable functionality. Step into a bright, open-concept living space featuring vaulted
ceilings, hardwood floors throughout, and floor to ceiling windows. The spacious living room is
anchored by a floor-to-ceiling stone gas fireplace, perfect for cozy evenings after exploring
the nearby trails. The gourmet kitchen showcases quartz countertops, new
stainless steel appliances, updated cabinetry, and a fir eating bar—ideal for entertaining.
Additional thoughtful updates include motorized window shades, fresh paint, and a
reverse osmosis water system. Enjoy sunny days on the south-facing deck complete with a
built-in stainless steel BBQ and panoramic mountain views. The smart layout includes a
main-level bedroom with ensuite and two upper-level primary-style bedrooms, each with
their own private ensuite. Additional features include underground assigned parking, a large storage locker that can fit kayaks and canoes, and ample guest parking. The home is nestled in a quiet, friendly community just minutes from hiking and biking trails, world-class golf, and a future shopping center within walking distance. Plus, downtown Canmore is only a 7-minute drive away. Located in Mountaineer’s Village, residents enjoy elevator access and nearby local favorites like Market Bistro and UnWined wine shop. This home offers an unbeatable combination of luxury, lifestyle, and location in one of Canmore’s most sought-after neighborhoods.
Inclusions: Dishwasher,Dryer,Electric Oven,Electric Range,Electric Stove,Garage Control(s),Garburator,Microwave,Microwave Hood Fan,Refrigerator,Washer/Dryer Stacked,Water Purifier,Window Coverings
 42Listing by pillar 9®
42Listing by pillar 9® 42
42


