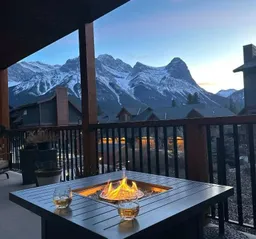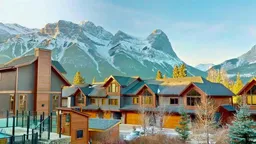Desirable Spring Creek 2 bedroom/2 bath Residential Condo in Creekstone Mountain Lodge. This unique property has a large South Facing Balcony into the private court yard. Second Floor large Balcony and mountain views from all the South Facing windows. Large Kitchen with large island with Quartz countertop. Gas Stove to make amazing meals and gather around the island or sit around the Dining Room Table with views of the mountains. The living room has a centrally located Gas Fireplace and Engineered Hardwood floors. All views to the South through the large windows. LOVELY OPEN FLOOR PLAN Great for entertaining. Entrance to Balcony from the main living area with Gas BBQ hookup and spacious area to retreat and drink your beverages as you enjoy the breathtaking mountain views. **BOASTS one of the larges decks in Complex: 26' x 10'** Hot Tub Facility in Center Court yard. Gym Facility in complex. UNIQUE 5.5' x 9' **PRIVATE STORAGE** Next to unit (Part of Title)!!! (see Storage unit in photos as a floor plan). **Builder measurement with attached Storage 1550 sq ft** Elevator with Underground Heated Parking with a Tandem 2 car parking space. ** 2nd Locked Storage cage in Parking area* (DID WE MENTION LOTS OF STORAGE). Parking and *2 x Storage units* part of the unit Title. Large ensuite bathroom with soaking tub and large walk in shower, double vanity sinks. View the 3D Tour and the 360 views from the deck. This property has it all. Short term rentals *NOT* allowed. Pets allowed. CHECK OUT VIRTUAL TOUR (did you know you can take furniture out of photos tool in 3D tour).
Inclusions: Dishwasher,Dryer,Gas Stove,Microwave,Range Hood,Refrigerator,Washer,Window Coverings
 50
50



