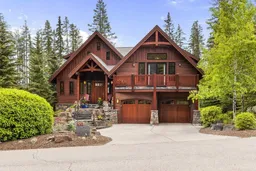From the moment you enter this stunning Kidner-built estate, your eyes are drawn to the unobstructed views of the Three Sisters—setting the tone for a home that defines Mountain Architecture. Situated on a spacious 14,015 SF lot along over looking the 15th Tee of the Silvertip Golf Course, this timber frame masterpiece blends elegance with rugged alpine charm. The soaring open beams lead you into the heart of the home—a grand great room anchored by a wood-burning fireplace, seamlessly connecting to a professional-grade kitchen featuring a 48” Wolf range, wall oven, 48” Sub-Zero refrigerator, and wine fridge. Whether you're entertaining or enjoying a quiet evening, the expansive south-facing balcony provides the ideal setting, with panoramic mountain vistas. The luxurious primary suite is a true retreat, complete with a cozy gas fireplace, soaker tub, walk-in closet, and stunning mountain views. Four additional guest bedrooms offer generous accommodations for friends and family to gather and create lasting memories. The walkout lower level is an entertainer’s dream, boasting a spacious family room, full bar, sauna, steam room, and exercise area, a large 2 car heated garage with built in cabinets and granite counters as well. 4,822 SQ FT developed space at grade or above + 254 SQ FT of storage giving you over 5,000 SQ FT.
Inclusions: Bar Fridge,Built-In Gas Range,Built-In Oven,Built-In Refrigerator,Central Air Conditioner,Convection Oven,Dishwasher,Dryer,Garage Control(s),Microwave,Refrigerator,Window Coverings
 50
50


