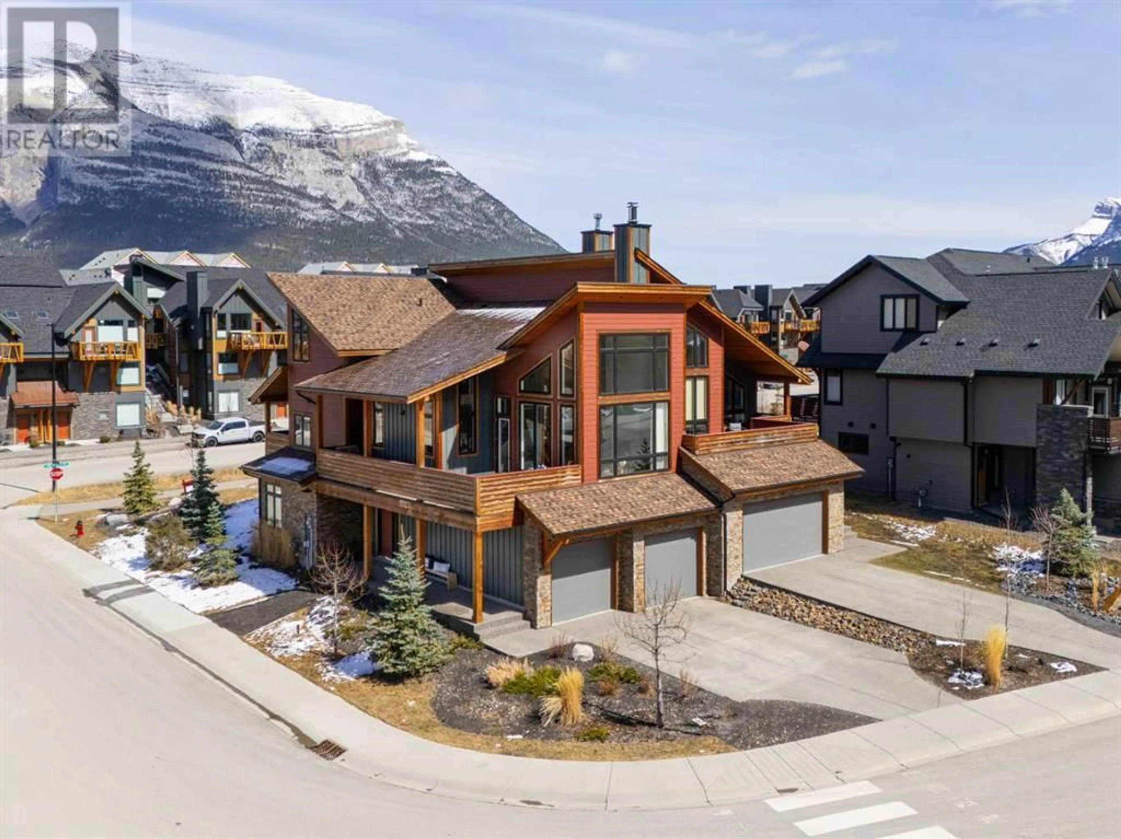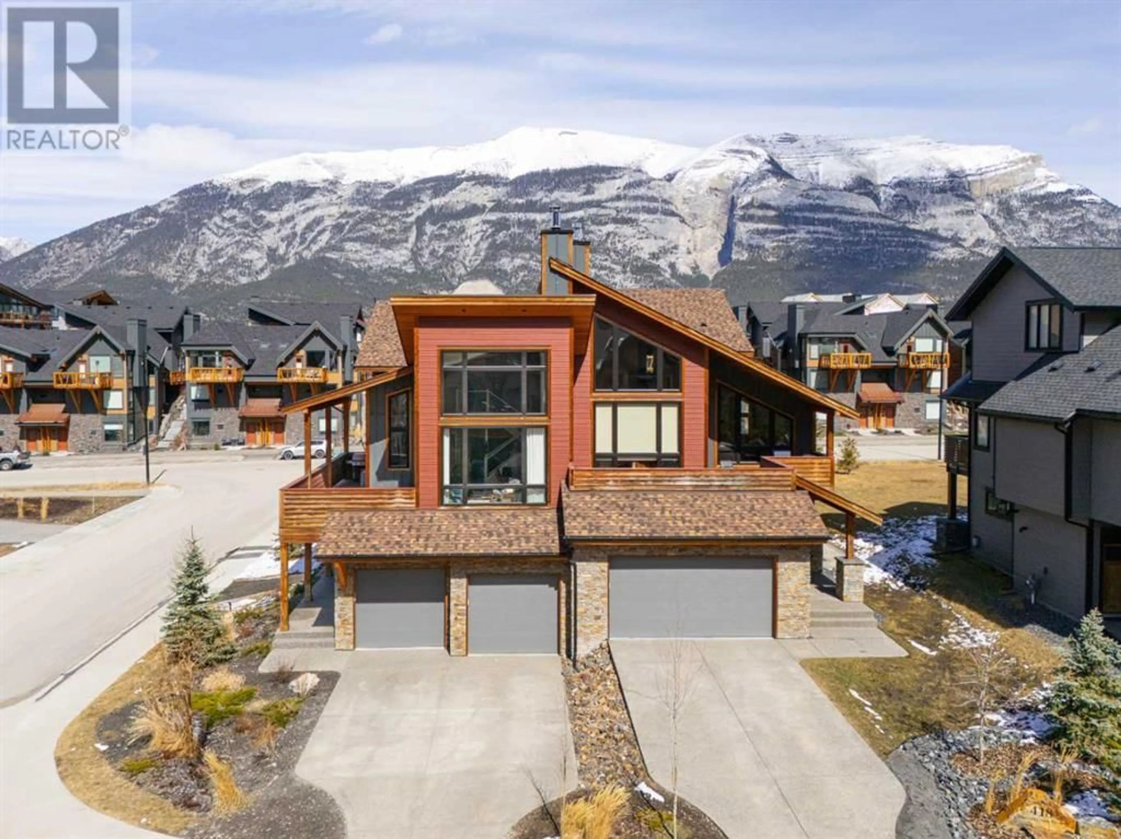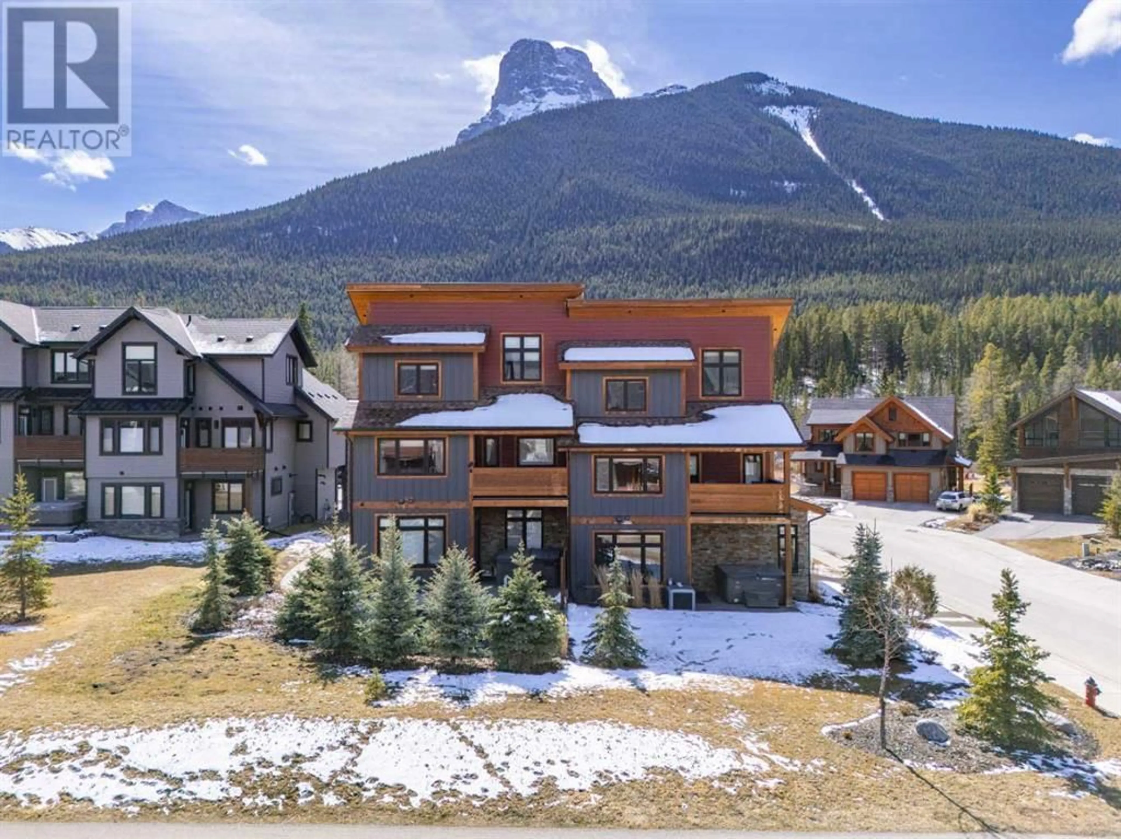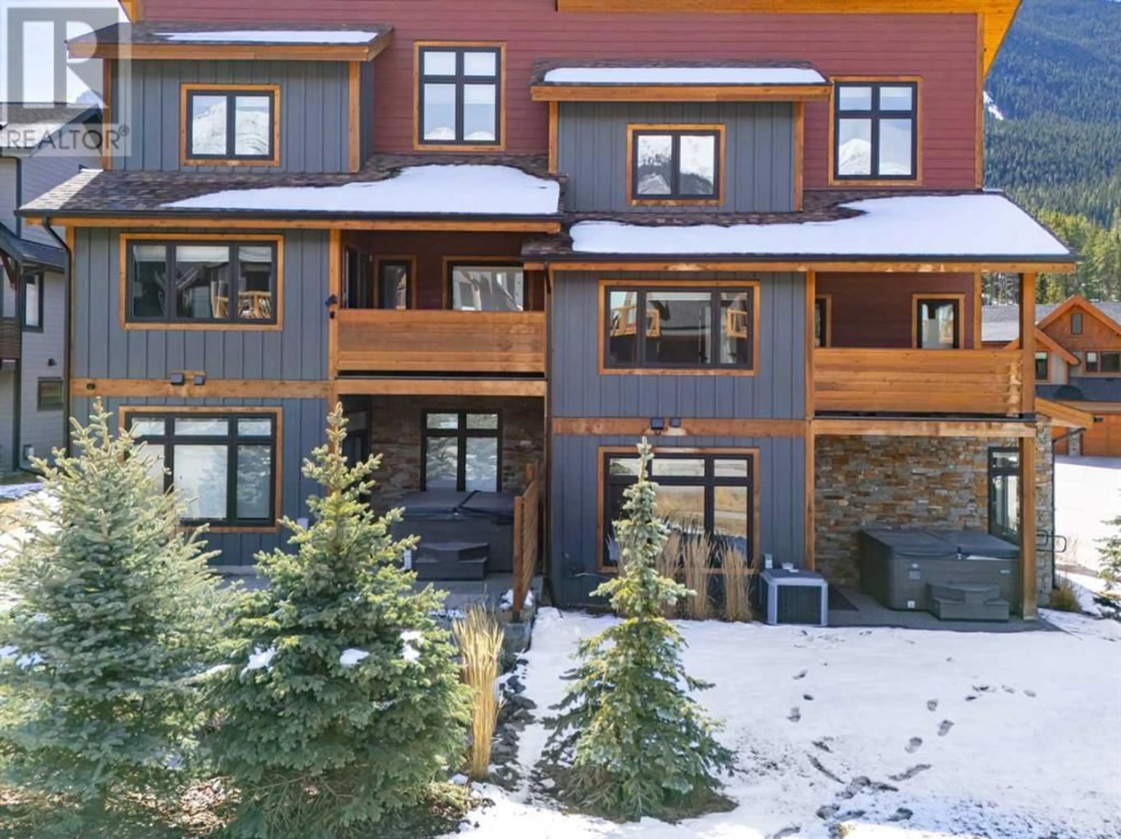414 STEWART CREEK CLOSE, Canmore, Alberta T1W0L7
Contact us about this property
Highlights
Estimated ValueThis is the price Wahi expects this property to sell for.
The calculation is powered by our Instant Home Value Estimate, which uses current market and property price trends to estimate your home’s value with a 90% accuracy rate.Not available
Price/Sqft$716/sqft
Est. Mortgage$8,370/mo
Tax Amount (2024)$7,586/yr
Days On Market3 days
Description
Perfectly positioned in the prestigious Stewart Creek community, this exceptional half duplex sits on a prominent corner lot and boasts impressive curb appeal, highlighted by a welcoming wrap-around porch that invites you into a truly special home.Inside, the main floor impresses with soaring ceilings and an open-concept design create a sense of space and airiness, while high-end finishes and attention to detail elevate every room. The living room features a cozy wood-burning fireplace—perfect for cozy evenings—and opens onto a massive wrap-around deck with a BBQ area, offering seamless indoor-outdoor living and breathtaking mountain views at every turn.The chef-inspired kitchen is both stylish and functional, complete with quartz countertops and a layout that flows effortlessly into the living and dining areas, all flooded with natural light.The main-level primary suite is a peaceful retreat, featuring its own private covered balcony, a large walk-in closet, and a spa-like 5-piece ensuite with a soaker tub, steam shower, and double vanities—perfect for unwinding in comfort and style.Upstairs, two generously sized bedrooms with vaulted ceilings provide space and privacy for family or guests, serviced by a beautifully appointed 4-piece bathroom.The fully finished walkout lower level offers incredible versatility with a spacious family room, fourth bedroom, an additional 4-piece bathroom, and a large storage area off the entryway. A dedicated laundry room on this level adds convenience for guests or family staying downstairs. Step outside to your hot tub and rear yard, designed for ultimate relaxation after a day in the mountains. A heated double-car garage adds convenience and comfort year-round.Thoughtfully designed this home delivers luxury, lifestyle, and location—an extraordinary opportunity to own in one of Canmore’s most sought-after neighborhoods. (id:39198)
Property Details
Interior
Features
Main level Floor
4pc Bathroom
4.92 ft x 8.58 ftBedroom
12.58 ft x 15.08 ftLaundry room
6.75 ft x 8.58 ftRecreational, Games room
23.08 ft x 12.92 ftExterior
Parking
Garage spaces -
Garage type -
Total parking spaces 4
Property History
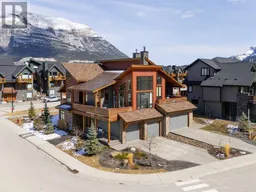 50
50
