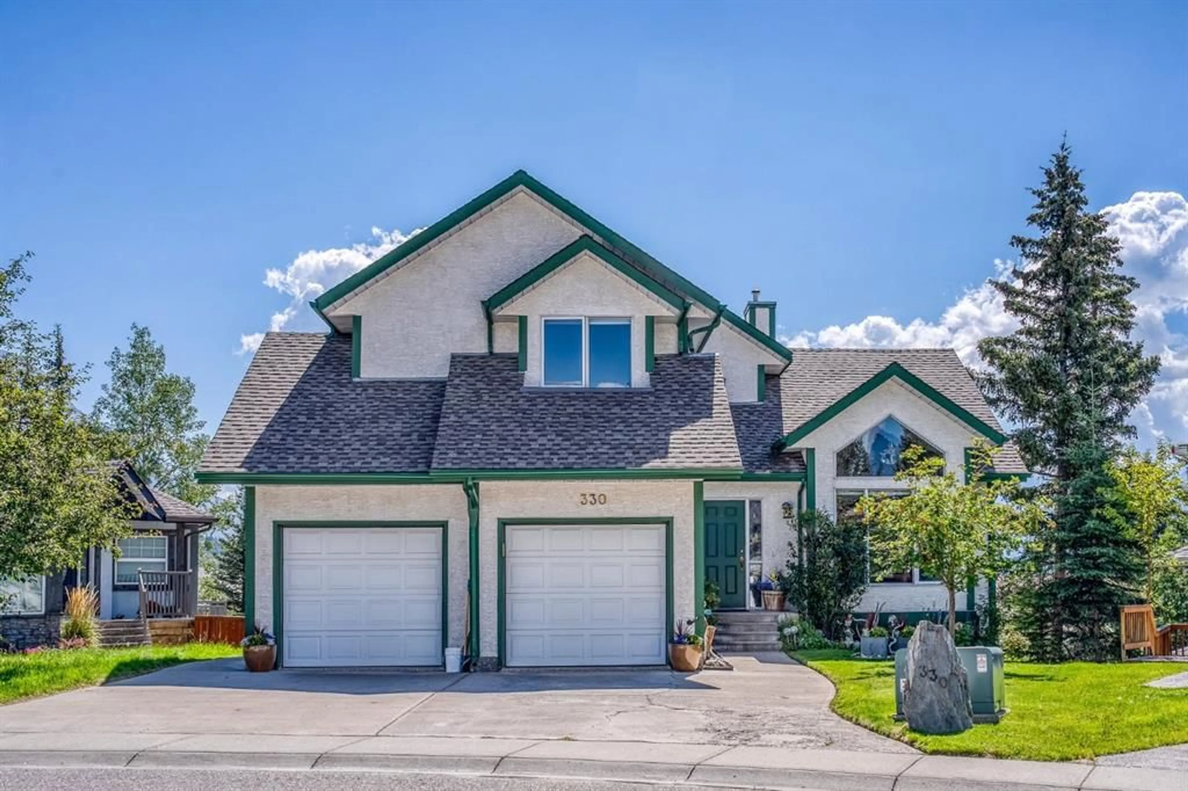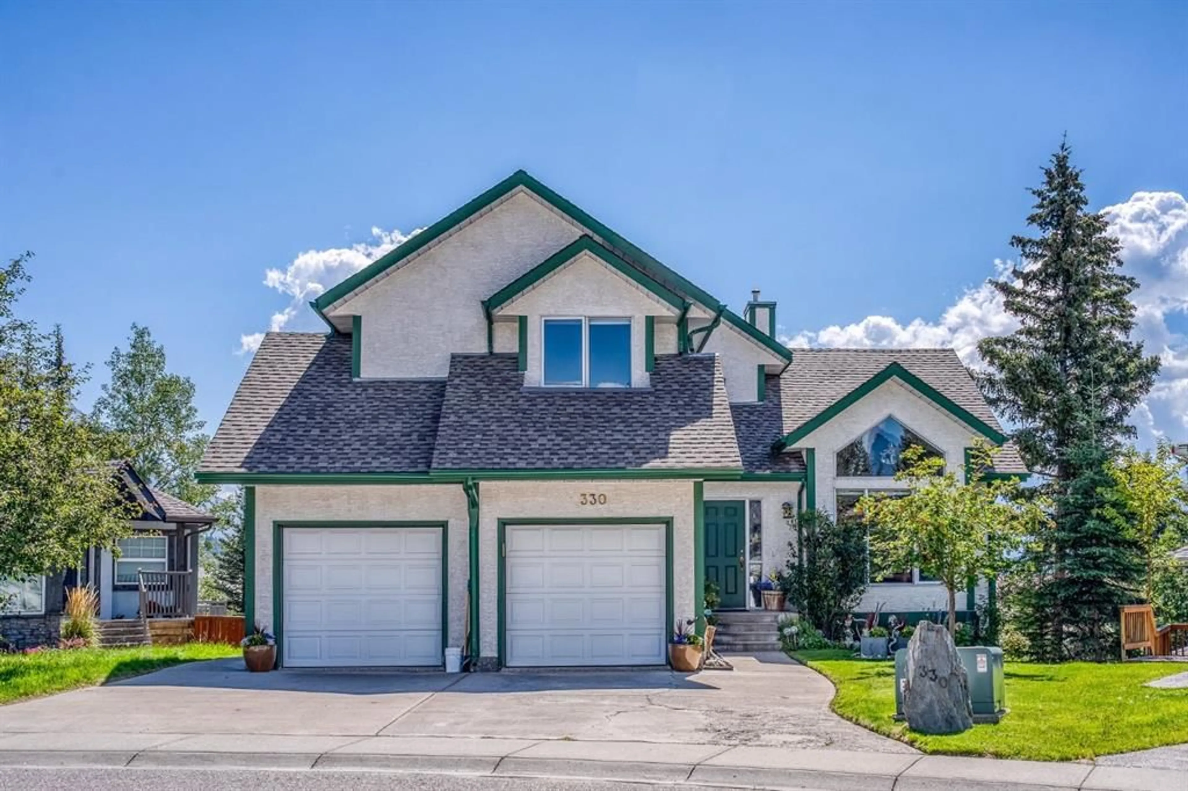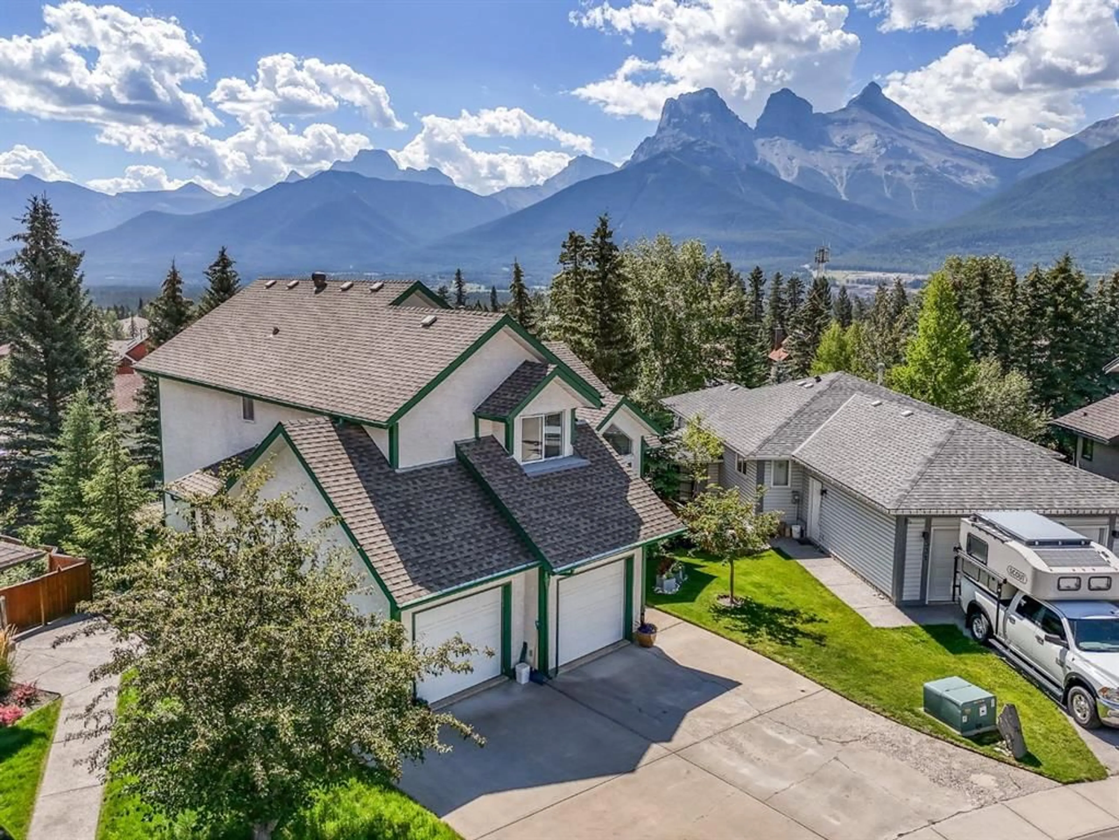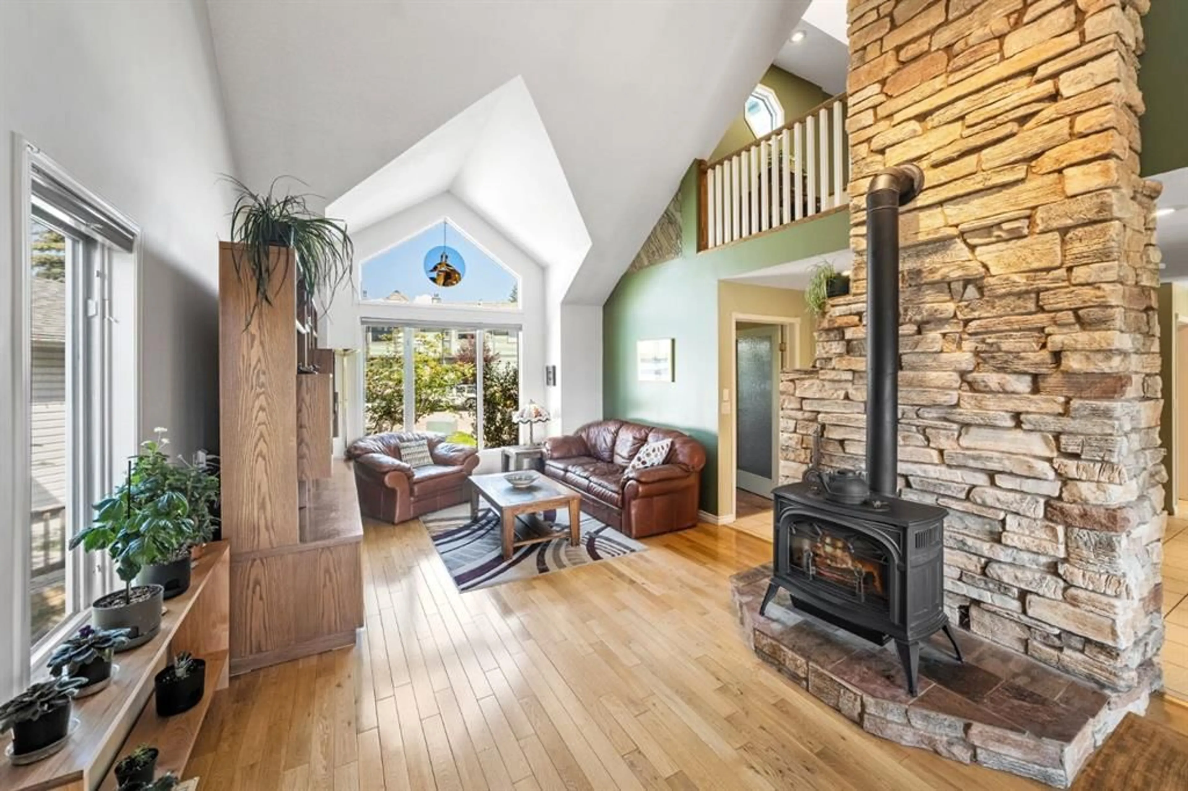330 Canyon Close, Canmore, Alberta T1W 1H4
Contact us about this property
Highlights
Estimated valueThis is the price Wahi expects this property to sell for.
The calculation is powered by our Instant Home Value Estimate, which uses current market and property price trends to estimate your home’s value with a 90% accuracy rate.Not available
Price/Sqft$784/sqft
Monthly cost
Open Calculator
Description
Tucked into the quiet curve of Canyon Close, 330 Canyon Close is a sanctuary of sun, sky, and storybook charm—a cherished, one-owner home now ready to welcome a new generation. Set high above the street, with 3,409 sqft of living space, the home’s elevated position captures sweeping southeast views, bathing the interiors and yard in golden morning light and opening the door to unforgettable days outdoors. This warm and well-loved residence is designed for connection—with nature, with loved ones, and with the rhythm of mountain life. The main floor’s soaring ceilings and generous windows flood the living room with sunlight, while the adjacent kitchen and dining area open onto a back deck perfect for summer grilling or stargazing under Canmore’s pristine skies. A cozy family room or fourth bedroom rounds out this level, offering flexibility for growing families or guests. Upstairs, you’ll find three spacious bedrooms and a versatile lofted office or reading nook. The layout allows for an easy addition of a primary ensuite should you wish to personalize the space. On the walkout lower level, a bright one-bedroom illegal suite provides additional room for extended family, visiting friends, or potential rental income—plus there’s a dedicated space ideal for storage, crafts, or a workshop. The outdoor living opportunities here are abundant: a sun-filled yard for gardening, play, or simply unwinding; the nearby community playground just steps away; and miles of trails ready to explore. Canyon Close is a peaceful, family-oriented street with no through traffic, located in the heart of Cougar Creek—a neighbourhood beloved for its proximity to local schools, trails, pubs, shops, and restaurants. This is more than a home; it’s a setting for backyard barbecues, mountain adventures, and the simple, joyful moments that become lasting memories.
Upcoming Open Houses
Property Details
Interior
Features
Main Floor
2pc Bathroom
6`0" x 4`10"Balcony
18`10" x 14`9"Bedroom
10`0" x 12`0"Breakfast Nook
10`11" x 9`6"Exterior
Features
Parking
Garage spaces 2
Garage type -
Other parking spaces 2
Total parking spaces 4
Property History
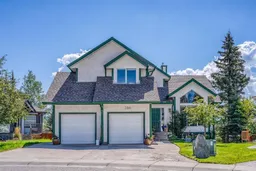 50
50
