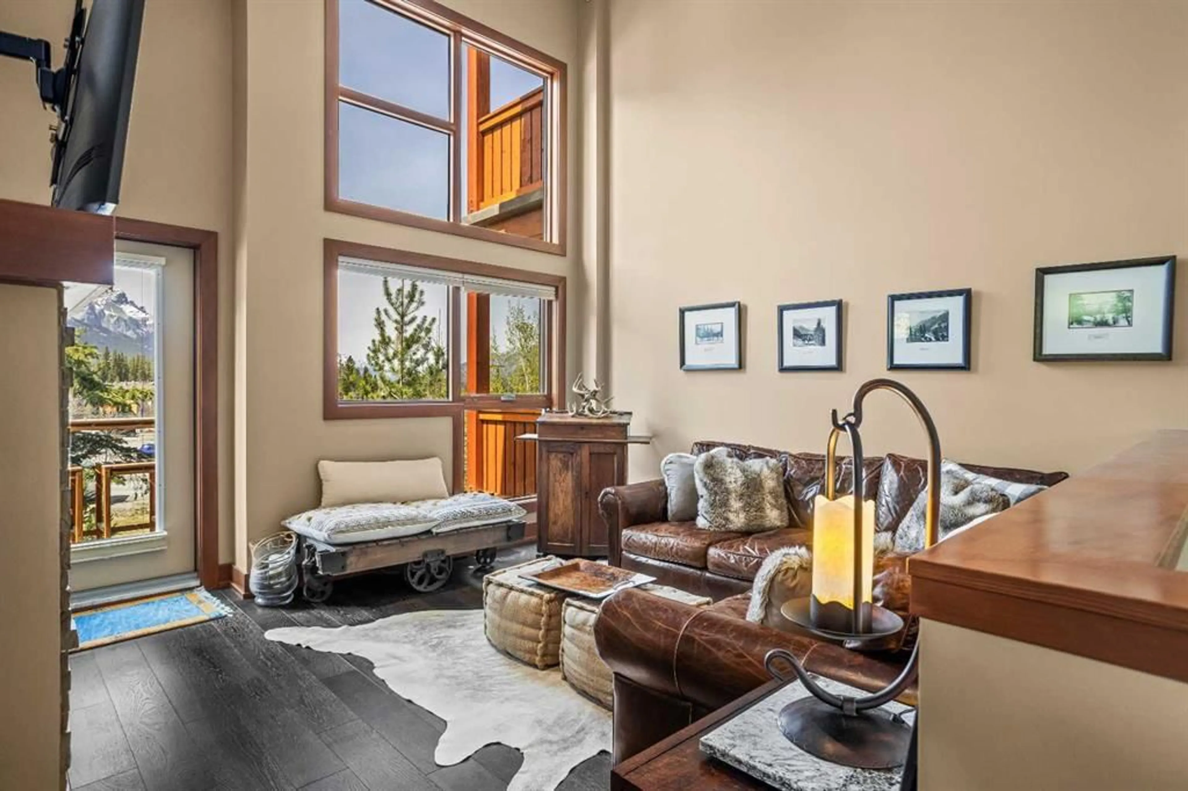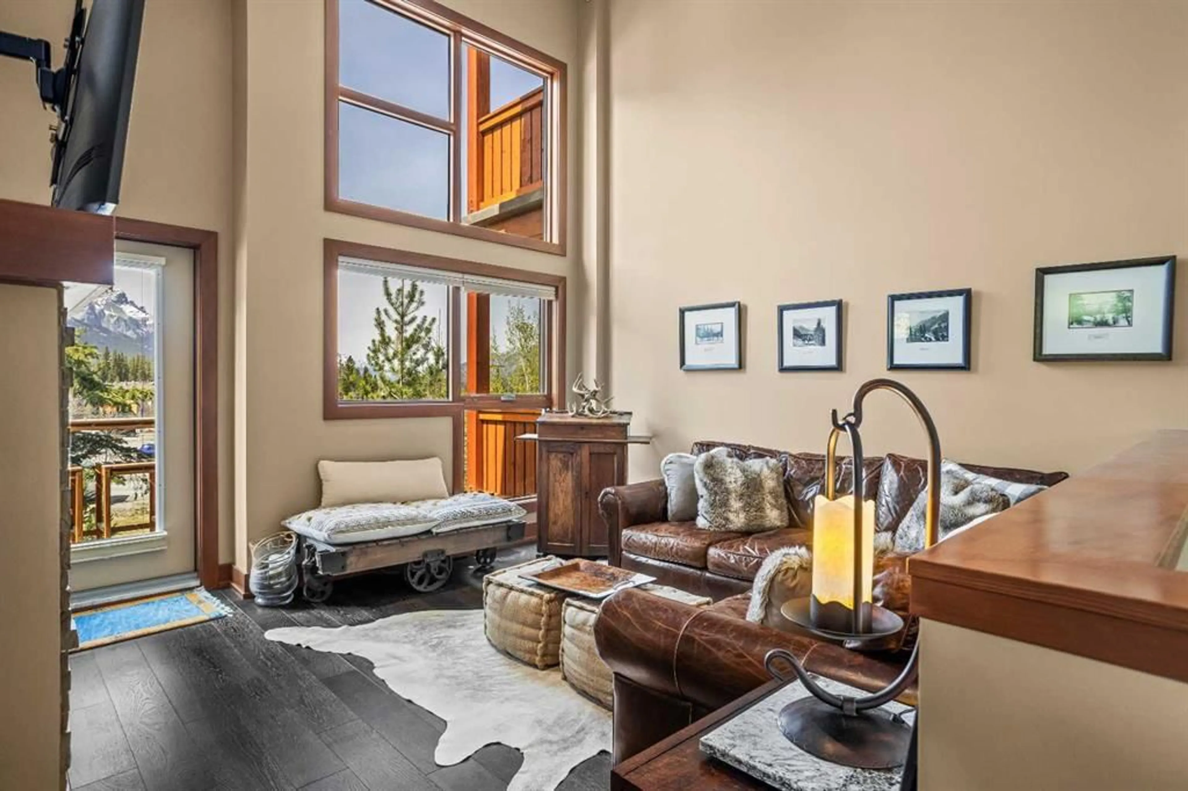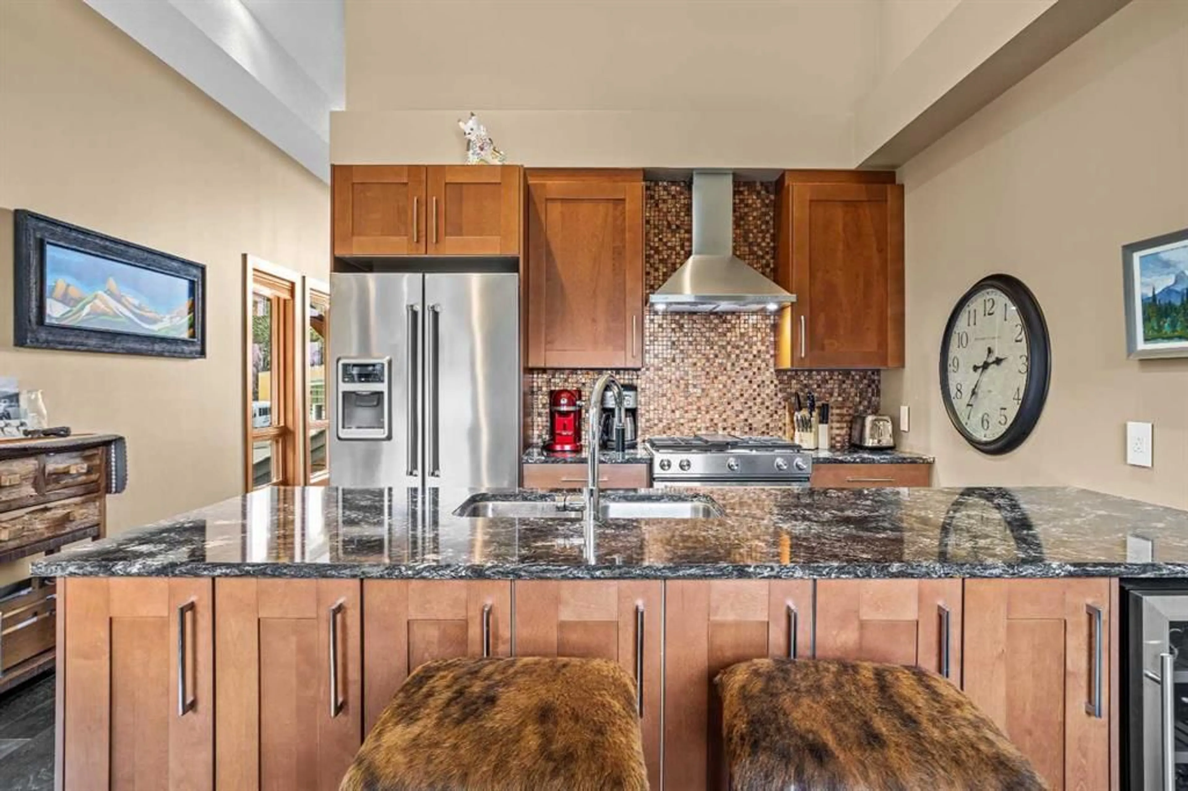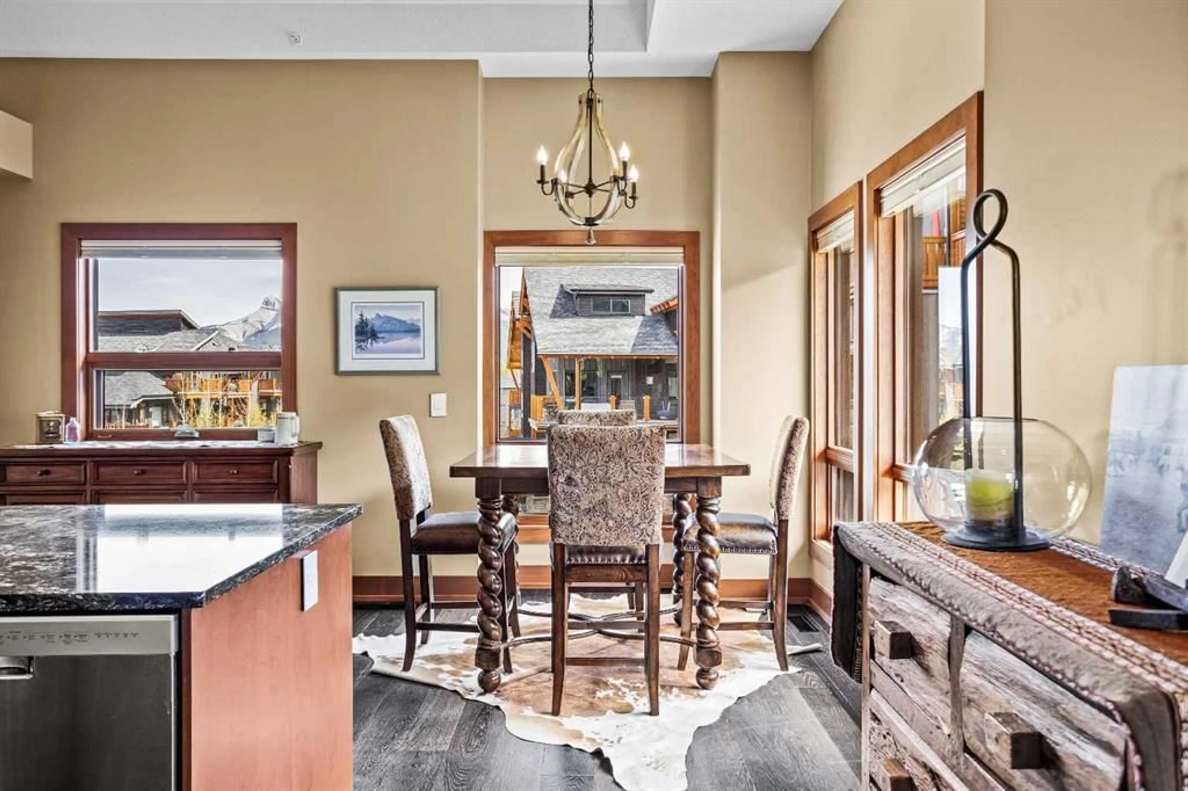3000J Stewart Creek Dr #601, Canmore, Alberta T1W0G5
Contact us about this property
Highlights
Estimated valueThis is the price Wahi expects this property to sell for.
The calculation is powered by our Instant Home Value Estimate, which uses current market and property price trends to estimate your home’s value with a 90% accuracy rate.Not available
Price/Sqft$630/sqft
Monthly cost
Open Calculator
Description
An exceptional end-unit townhome offering the perfect blend of mountain serenity and refined living. Situated at the base of the prestigious Stewart Creek Golf Course, this stunning 2-bedroom, 3-bathroom residence captures unobstructed mountain vistas and an abundance of natural light from its elevated position. Step inside to soaring vaulted ceilings, warm wood tones, and a cozy stone fireplace that anchors the open-concept main living space. The gourmet kitchen, complete with high-end finishes and stainless-steel appliances seamlessly flows into the dining and living areas—perfect for entertaining or quiet evenings in. A spacious deck extends the living area outdoors, inviting you to take in the fresh alpine air and breathtaking views. The main floor hosts the private primary suite with a luxurious 4-piece ensuite, generous closet space and its own secluded deck for morning coffee or stargazing. Along with a second well-appointed bedroom and full bathroom. The lower level offers versatility with a large recreation area ideal as a media room, home office, or gym. Additional features include one attached garage space and one underground parking stall, providing both convenience and security. With its unparalleled location, premium finishes, and thoughtful layout, this home is a rare opportunity to own in one of Canmore’s most sought-after communities.
Property Details
Interior
Features
Main Floor
2pc Bathroom
6`0" x 4`5"Balcony
10`10" x 4`8"Dining Room
15`5" x 7`11"Kitchen
15`5" x 9`6"Exterior
Features
Parking
Garage spaces 1
Garage type -
Other parking spaces 1
Total parking spaces 2
Property History
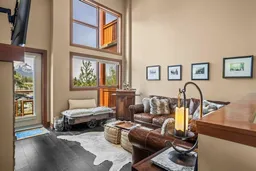 39
39
