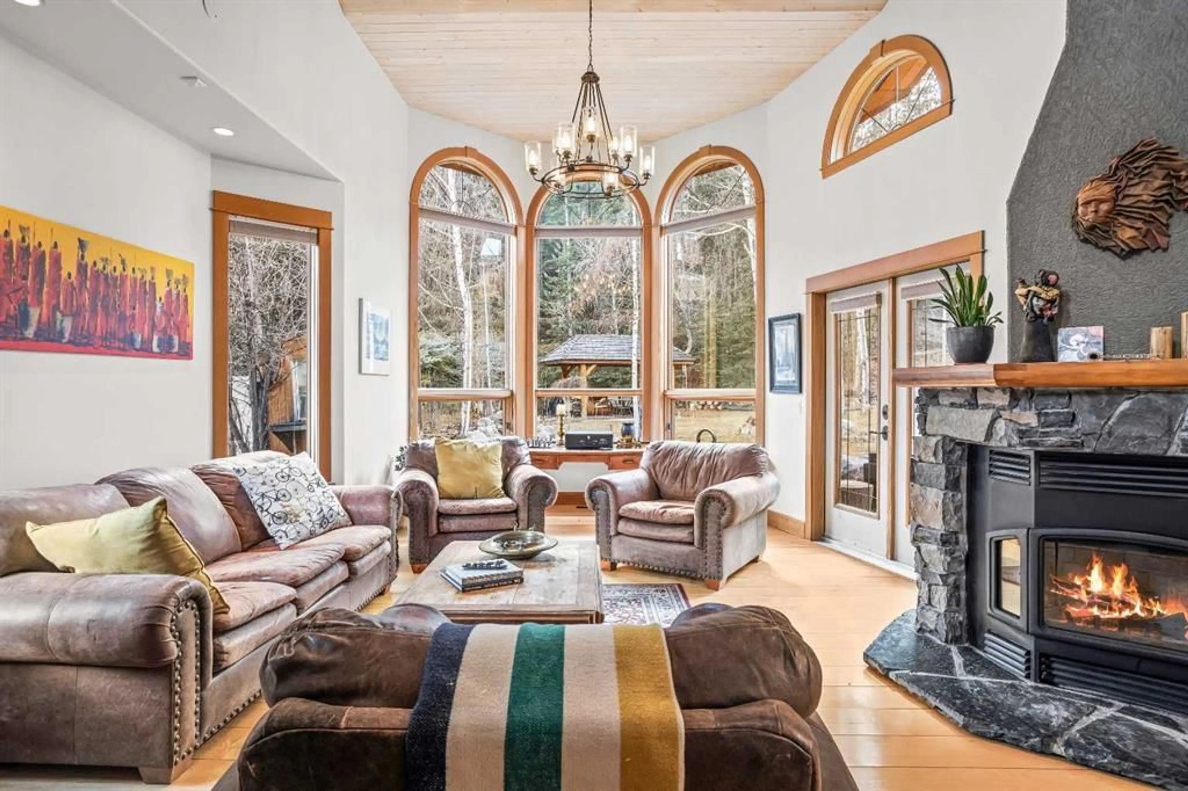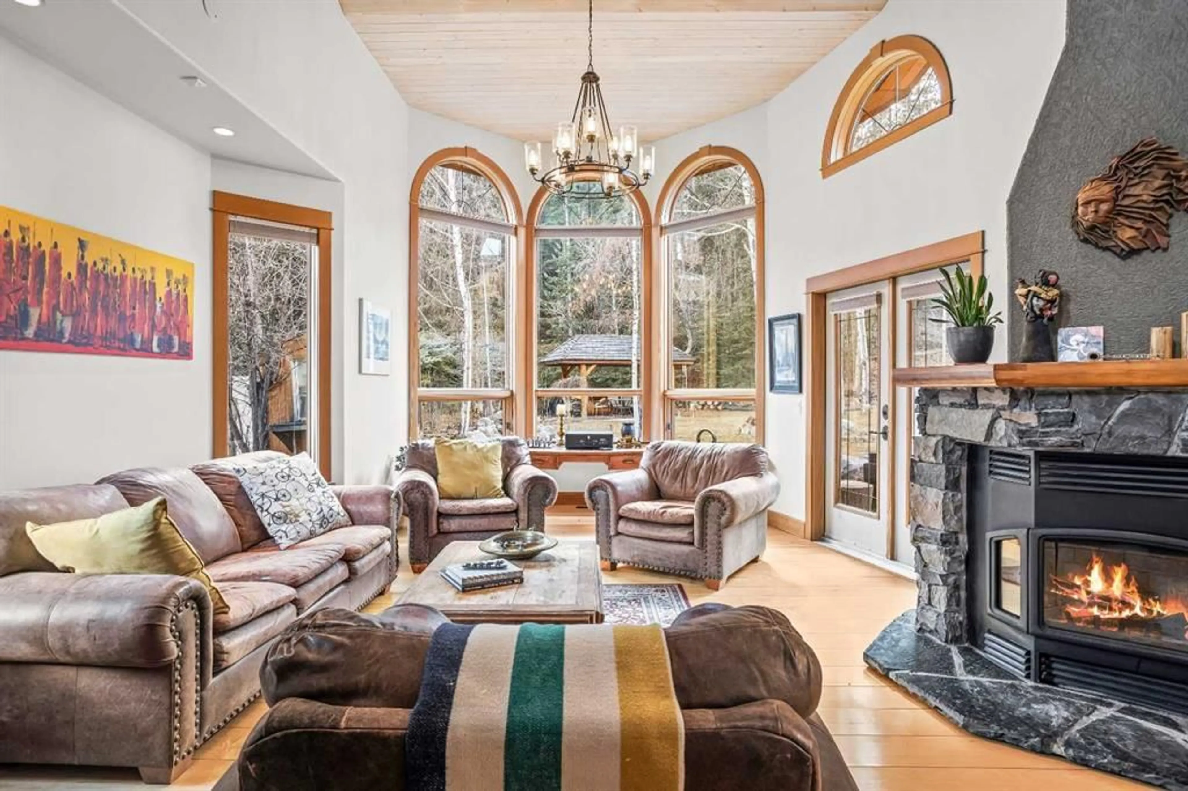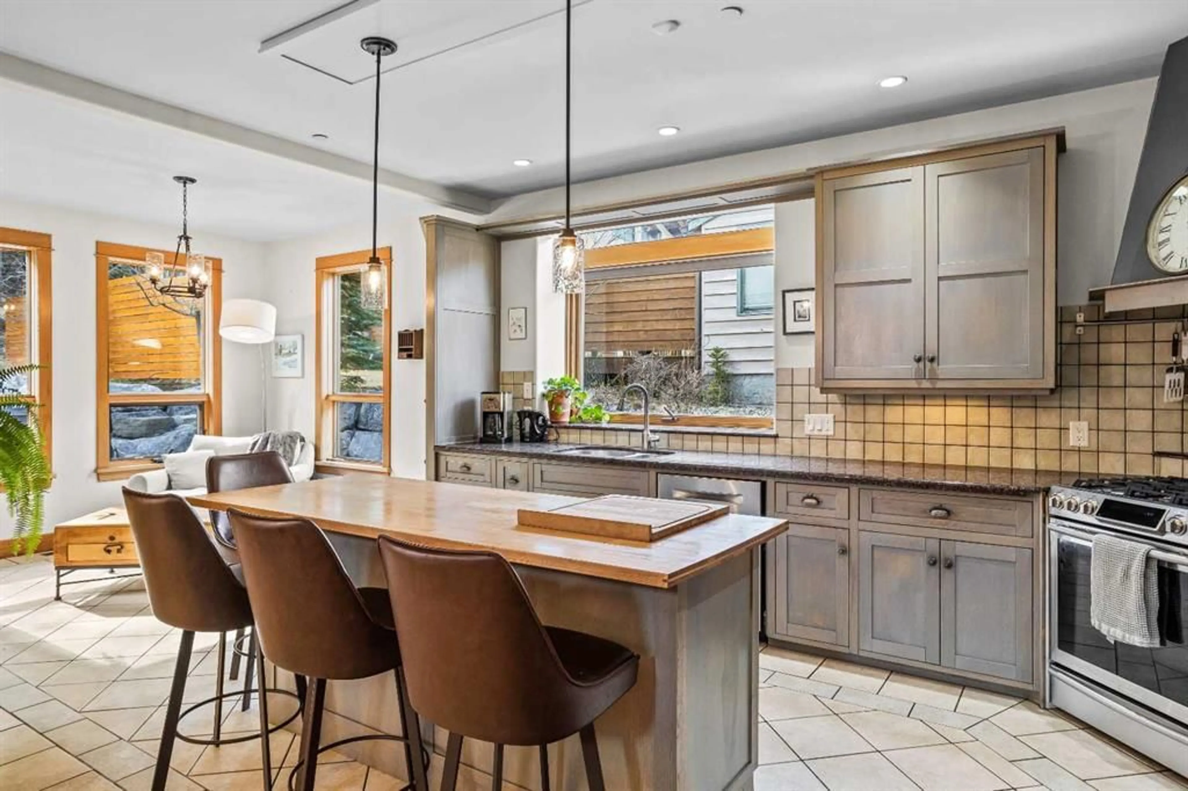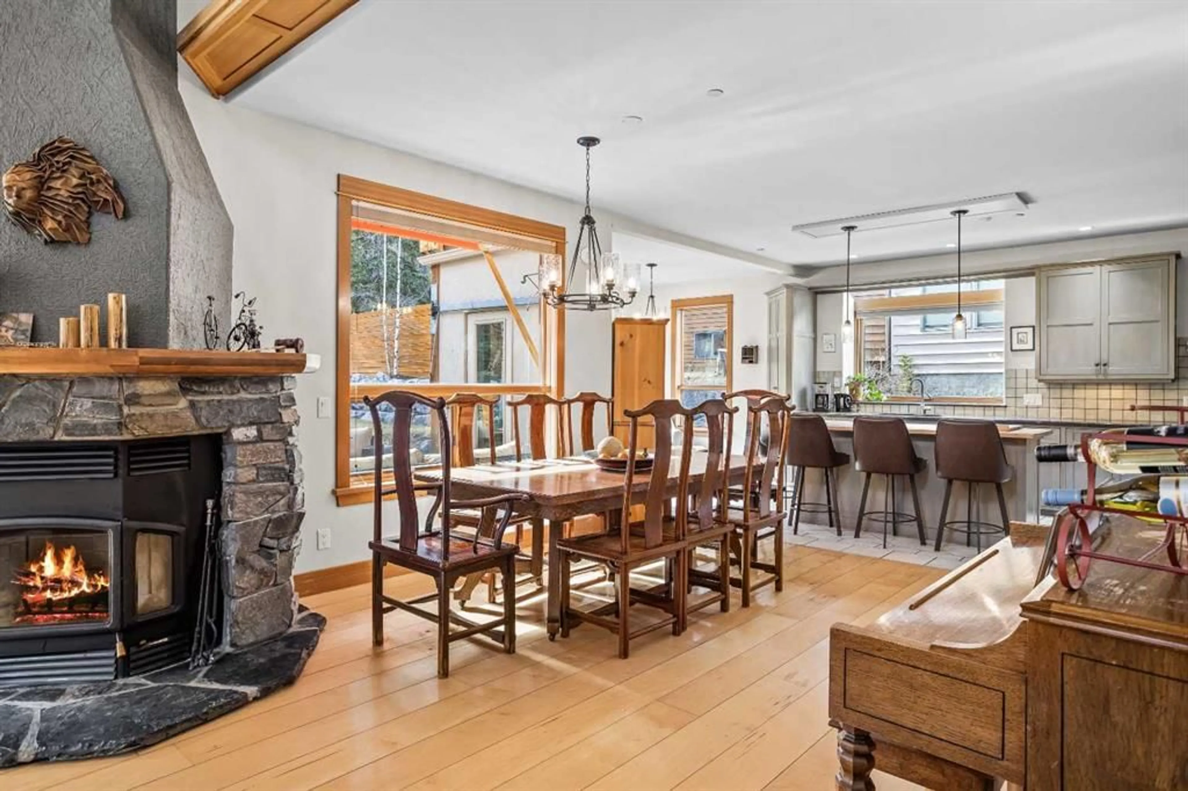265 Three Sisters Dr, Canmore, Alberta T1W2M4
Contact us about this property
Highlights
Estimated valueThis is the price Wahi expects this property to sell for.
The calculation is powered by our Instant Home Value Estimate, which uses current market and property price trends to estimate your home’s value with a 90% accuracy rate.Not available
Price/Sqft$843/sqft
Monthly cost
Open Calculator
Description
This custom-built mountain retreat offers the perfect blend of privacy, nature, and timeless design. Situated on a generous 7,100+ sq.ft. lot, this one-of-a-kind property is an ideal sanctuary for those who value both comfort and connection to the outdoors. The living room is the heart of the home, featuring floor-to-ceiling windows that bathe the space in natural light and provide serene views of the surrounding landscape. A wood-burning fireplace adds charm and warmth, making it the perfect place to unwind after a day of adventure. An office on the main floor offers a quiet, dedicated space for remote work —providing flexibility to suit your lifestyle. The open-concept dining area flows seamlessly into a well-appointed kitchen, complete with modern appliances, ample cabinetry, and a breakfast bar—perfect for entertaining or family meals. Step outside into your private backyard oasis, a beautifully landscaped haven that features multiple seating areas, a gazebo, and a tranquil pond—an ideal setting for summer gatherings or quiet mornings with coffee in hand. Upstairs, the primary bedroom offers a private escape with a 4-piece ensuite and its own secluded balcony. The two additional bedrooms each have their own unique charm—one with a lofted space and the other has its own private balcony. While a bright, open family room completes the upper level, leading out to a spacious rooftop deck where a hot tub awaits. Additional features include a two-story garage with plenty of room for gear and toys, an irrigation system, and ample storage throughout the home. Don’t miss the opportunity to make this mountain retreat your own.
Property Details
Interior
Features
Main Floor
2pc Bathroom
7`0" x 3`0"Den
11`0" x 8`0"Dining Room
11`5" x 15`5"Foyer
12`8" x 23`0"Exterior
Features
Parking
Garage spaces 1
Garage type -
Other parking spaces 1
Total parking spaces 2
Property History
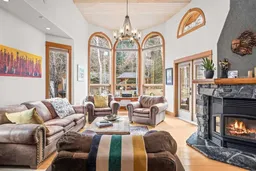 37
37
