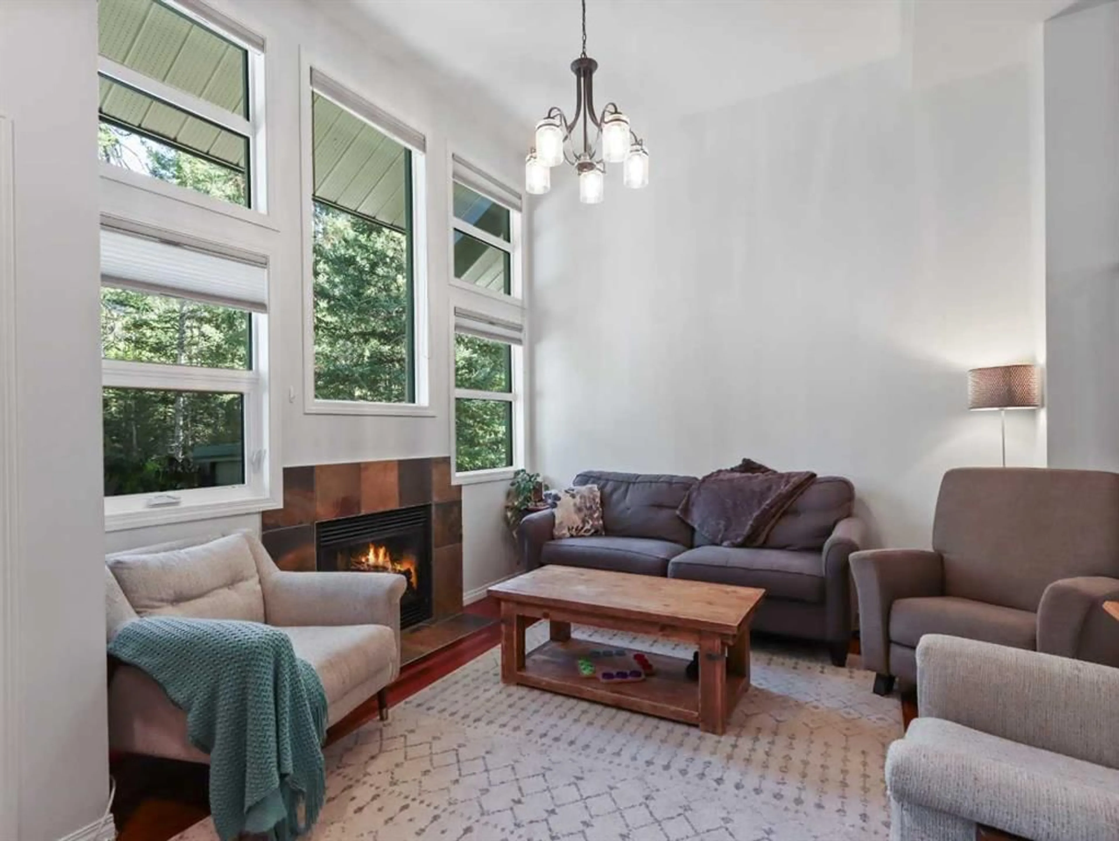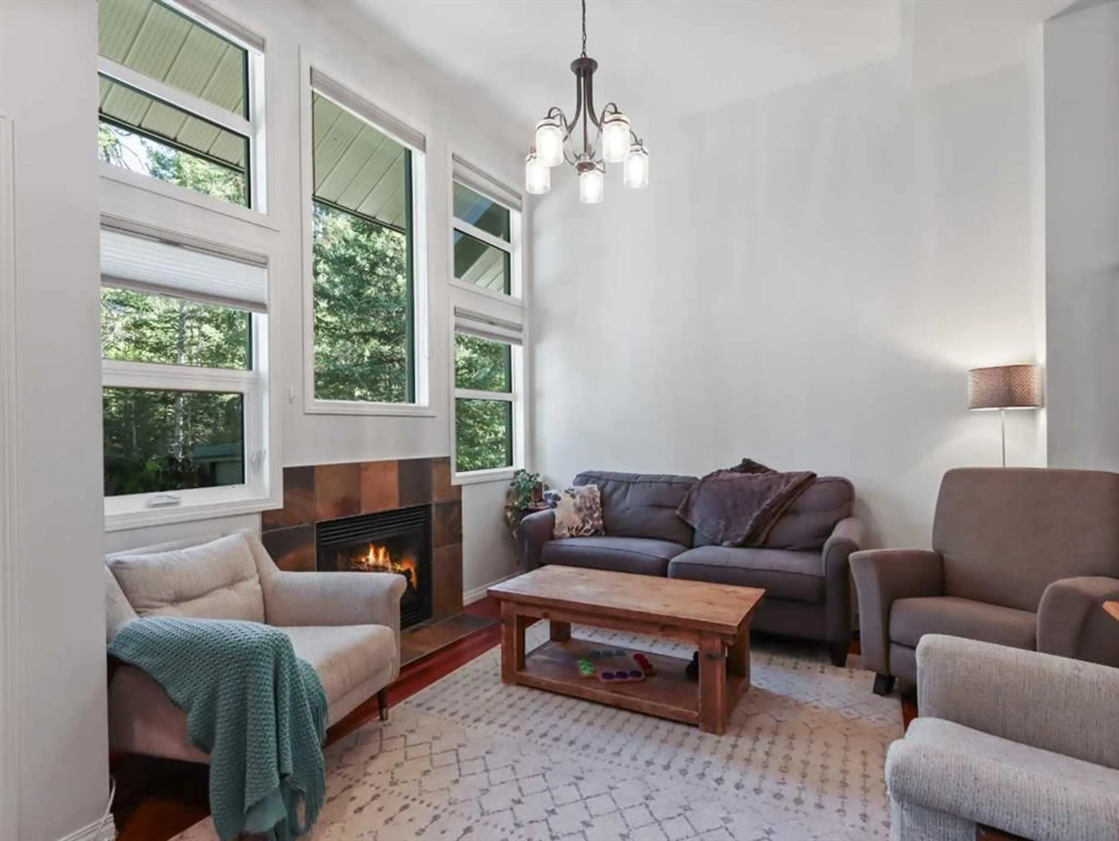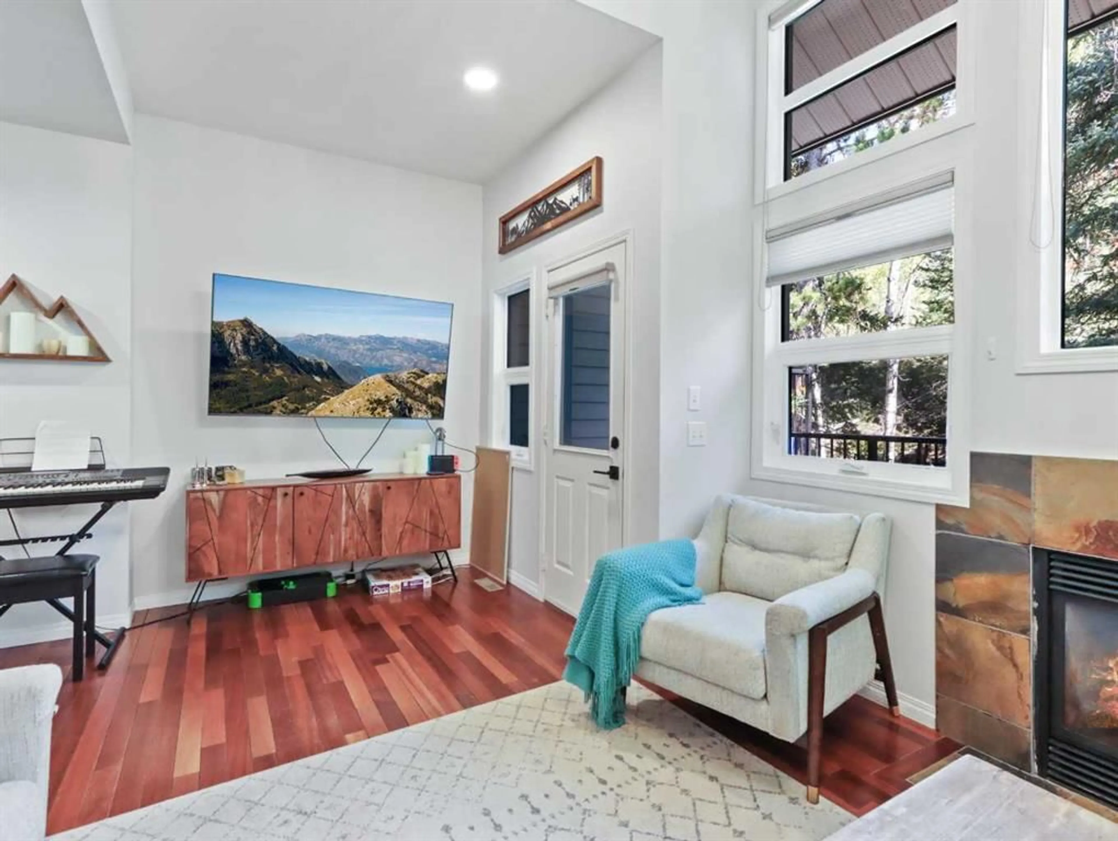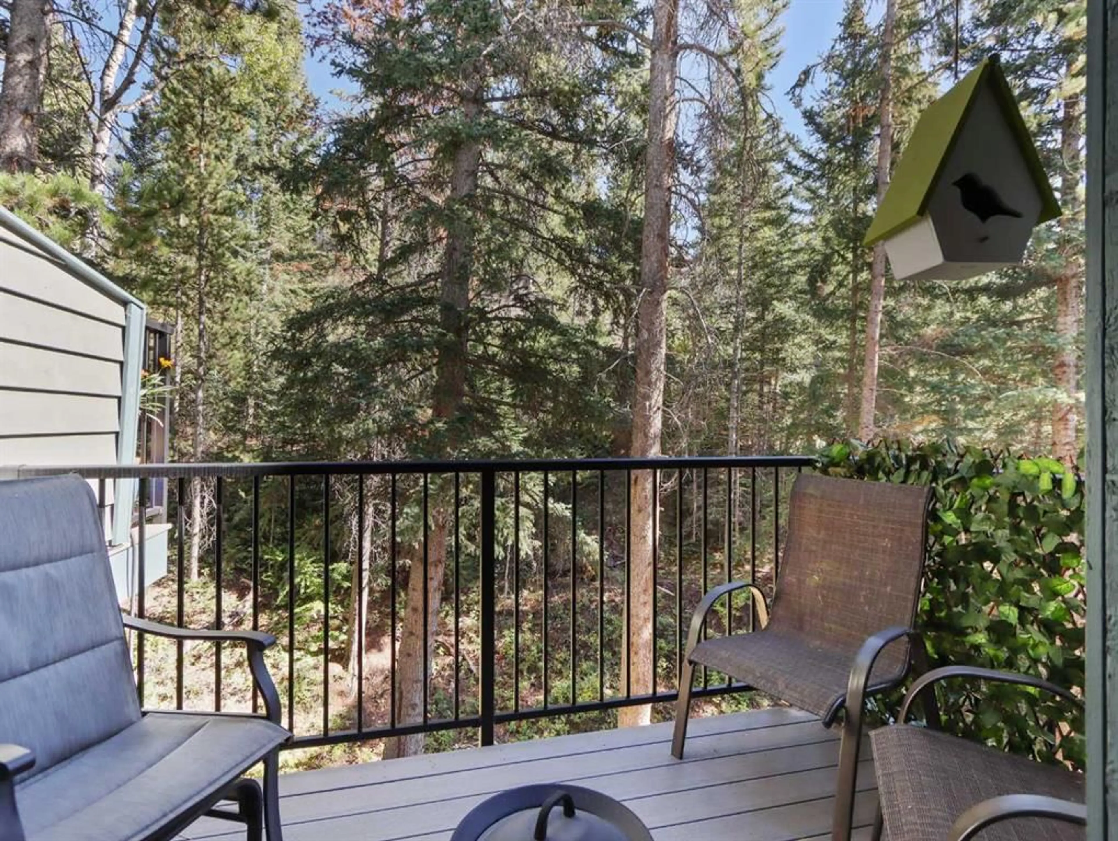242 Benchlands Terr #24, Canmore, Alberta T1W1E9
Contact us about this property
Highlights
Estimated valueThis is the price Wahi expects this property to sell for.
The calculation is powered by our Instant Home Value Estimate, which uses current market and property price trends to estimate your home’s value with a 90% accuracy rate.Not available
Price/Sqft$849/sqft
Monthly cost
Open Calculator
Description
This lovely 1,535 sqft three bedroom, two and a half bath townhome in the desirable Benchlands area offers a thoughtful split-level design with space for family and guests to spread out. The welcoming living room features hardwood floors, a cozy gas fireplace, and access to a private deck with forest reserve views. A half flight up, the generous kitchen boasts stainless appliances, stone counters, eating bar, and direct access to a south-facing BBQ deck. The adjoining dining area overlooks the living room, enhancing the bright, open flow. Upstairs, both bedrooms include private ensuites; the primary offers a large walk-in closet. The lower level provides a versatile flex room or third bedroom with oversized windows, plus a separate laundry. Added features include a half bath on the main level, central vacuum, and a single-car insulated garage offering secure parking, storage, or workspace—an inviting mountain retreat near trails, school, and downtown.
Property Details
Interior
Features
Main Floor
Entrance
4`3" x 9`2"Dining Room
11`3" x 10`3"Kitchen
11`1" x 11`11"Living Room
18`2" x 15`1"Exterior
Features
Parking
Garage spaces 1
Garage type -
Other parking spaces 1
Total parking spaces 2
Property History
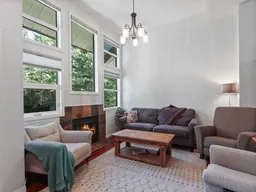 24
24
