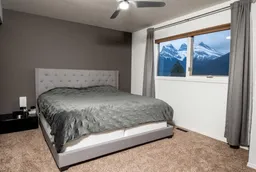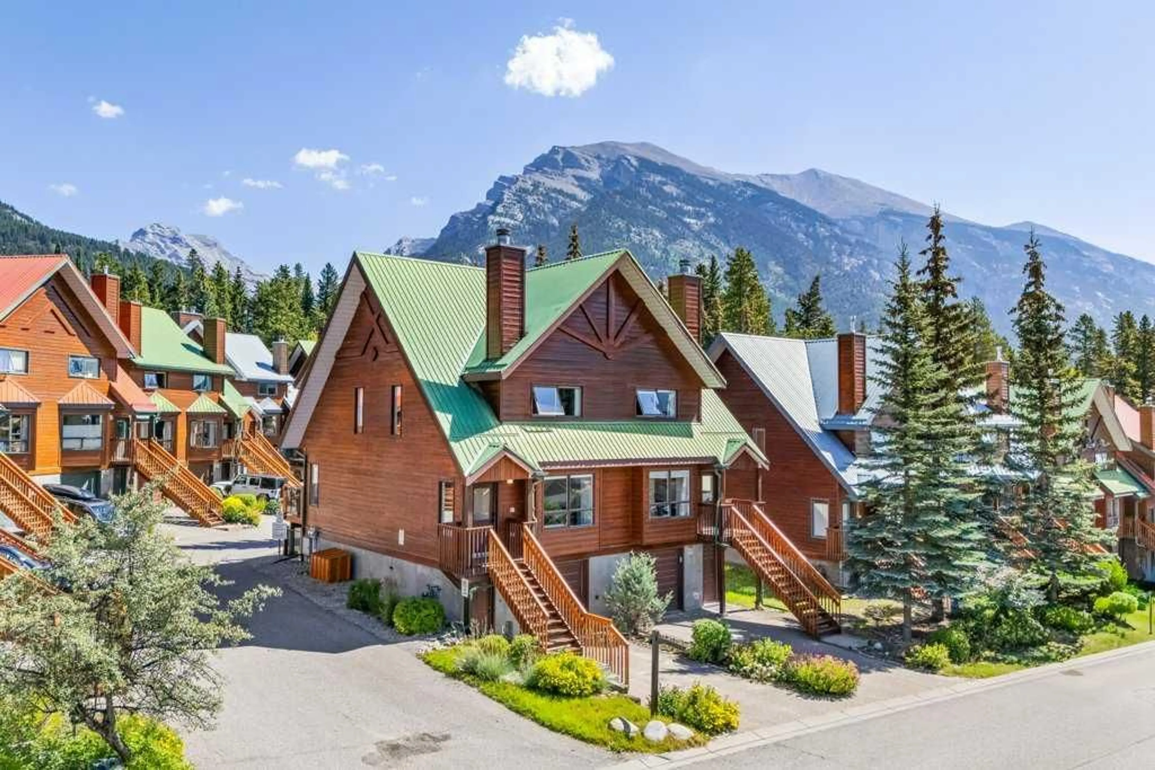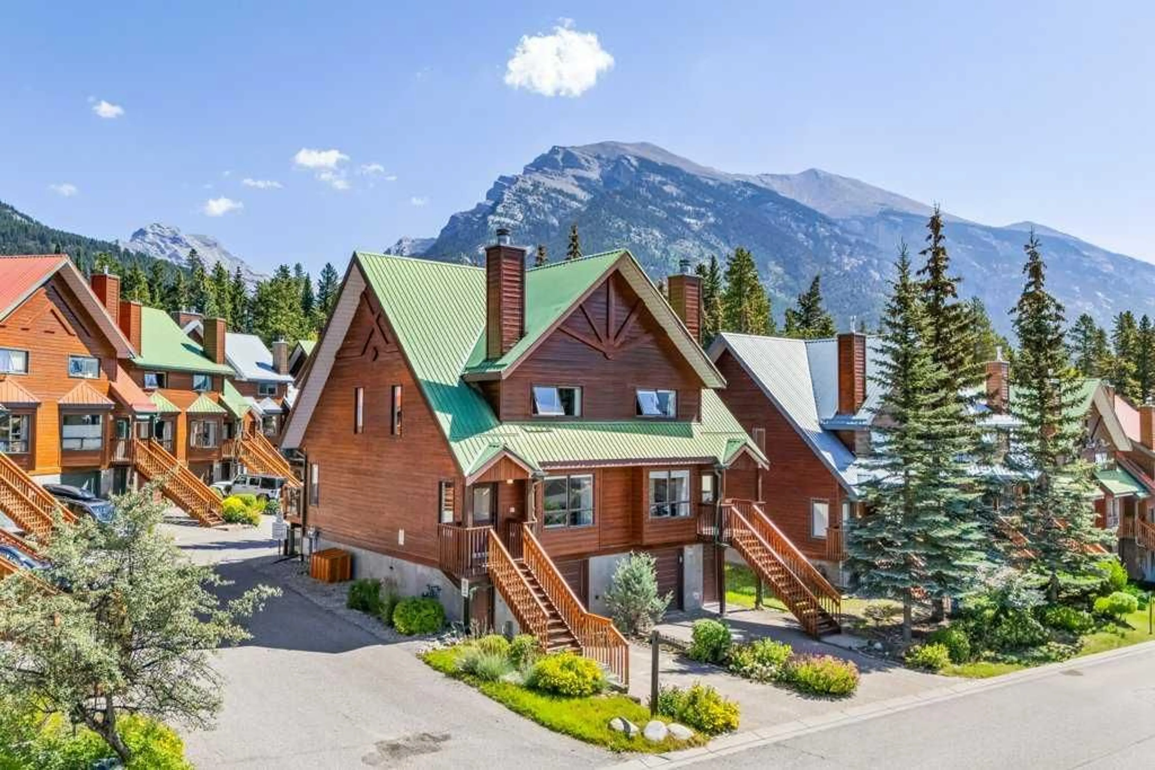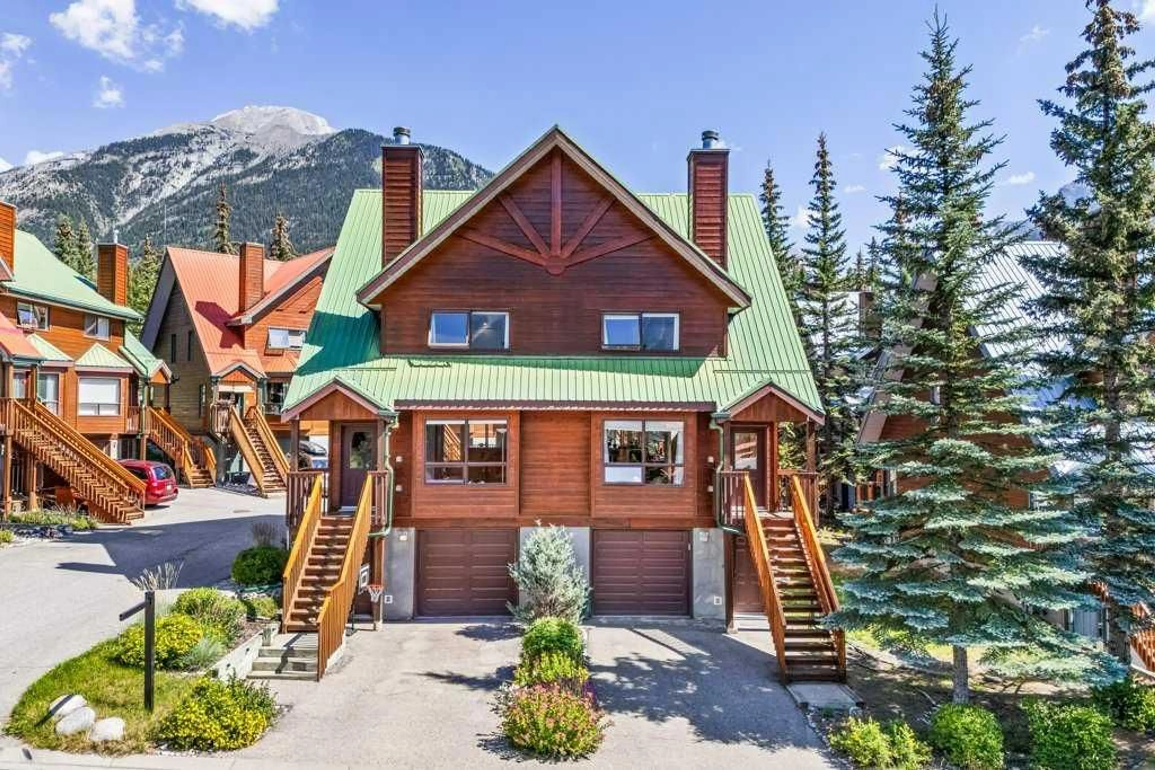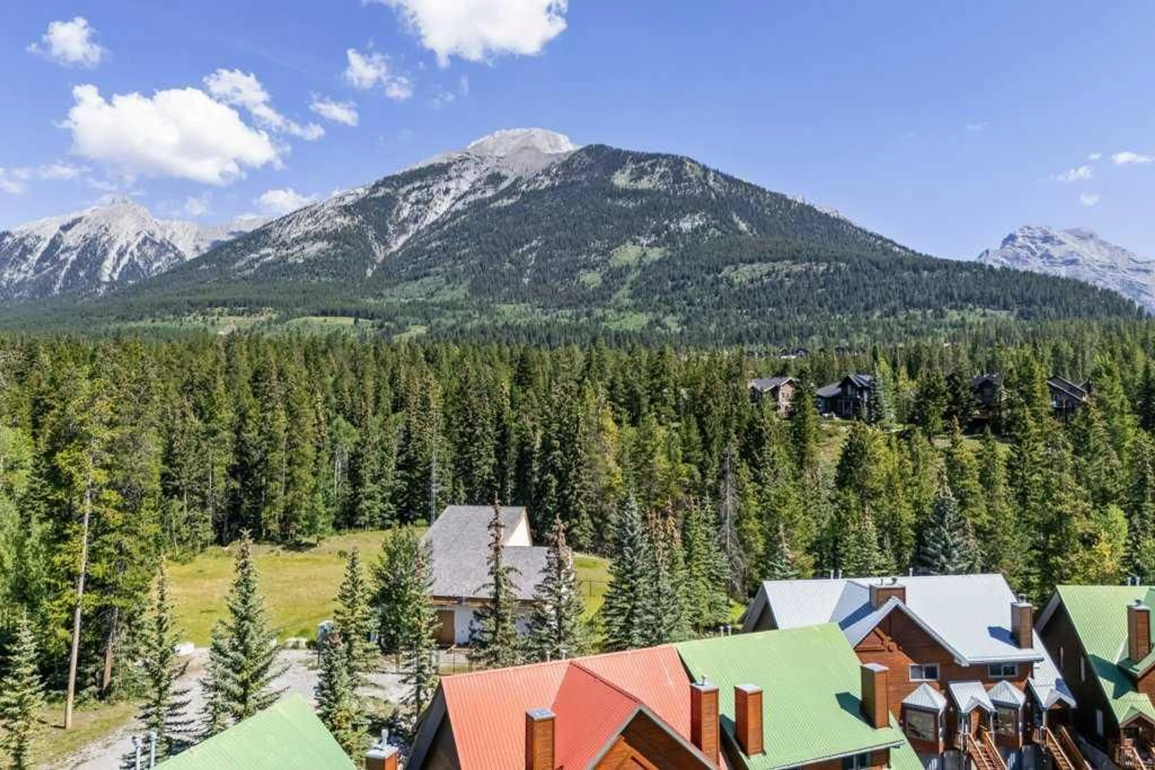241 Benchlands Terr #9, Canmore, Alberta T1W 1G1
Contact us about this property
Highlights
Estimated valueThis is the price Wahi expects this property to sell for.
The calculation is powered by our Instant Home Value Estimate, which uses current market and property price trends to estimate your home’s value with a 90% accuracy rate.Not available
Price/Sqft$827/sqft
Monthly cost
Open Calculator
Description
Welcome to sunshine, space, and spectacular mountain views in one of Canmore’s most beloved neighbourhoods. This bright and beautifully updated 3-bedroom + rec room (4th bedroom), 1.5-bath end-unit townhouse offers a thoughtfully, contemporary designed 1,570 sqft of finished space. Enjoy panoramic views of the iconic Three Sisters from your sunny, south-facing corner unit, nestled on a quiet street just steps from walking paths, wooded trails, and Elizabeth Rummel School. Recent upgrades include fresh paint throughout (including ceilings), new carpet, solid surface countertops, modern light fixtures, and updated appliances—making this home truly move-in ready. The open-concept main floor features large windows and a cozy wood fireplace, with light pouring in even through the stairwell. Upstairs, you'll find three spacious bedrooms and a full bathroom—an ideal setup for families, guests, or a home office. The lower-level rec room offers versatility as a fourth bedroom, office, or media space, with a separate entrance and the option to add a third bathroom - perfect for a roommate. An oversized single-car garage plus additional secure storage off the rec room means there’s ample room for all your mountain gear—from bikes to canoes and everything in between. Located in Elk Pointe, a quiet, well-managed complex with a healthy reserve fund, this home offers the perfect blend of lifestyle, value, and location. Reach out today to book your private showing—mountain living starts here.
Property Details
Interior
Features
Main Floor
Living Room
16`2" x 13`8"2pc Bathroom
0`0" x 0`0"Kitchen
12`7" x 12`3"Dining Room
8`8" x 13`8"Exterior
Features
Parking
Garage spaces 2
Garage type -
Other parking spaces 0
Total parking spaces 2
Property History
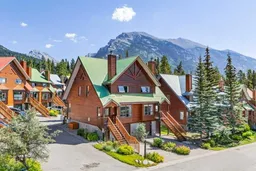 50
50