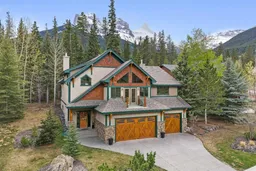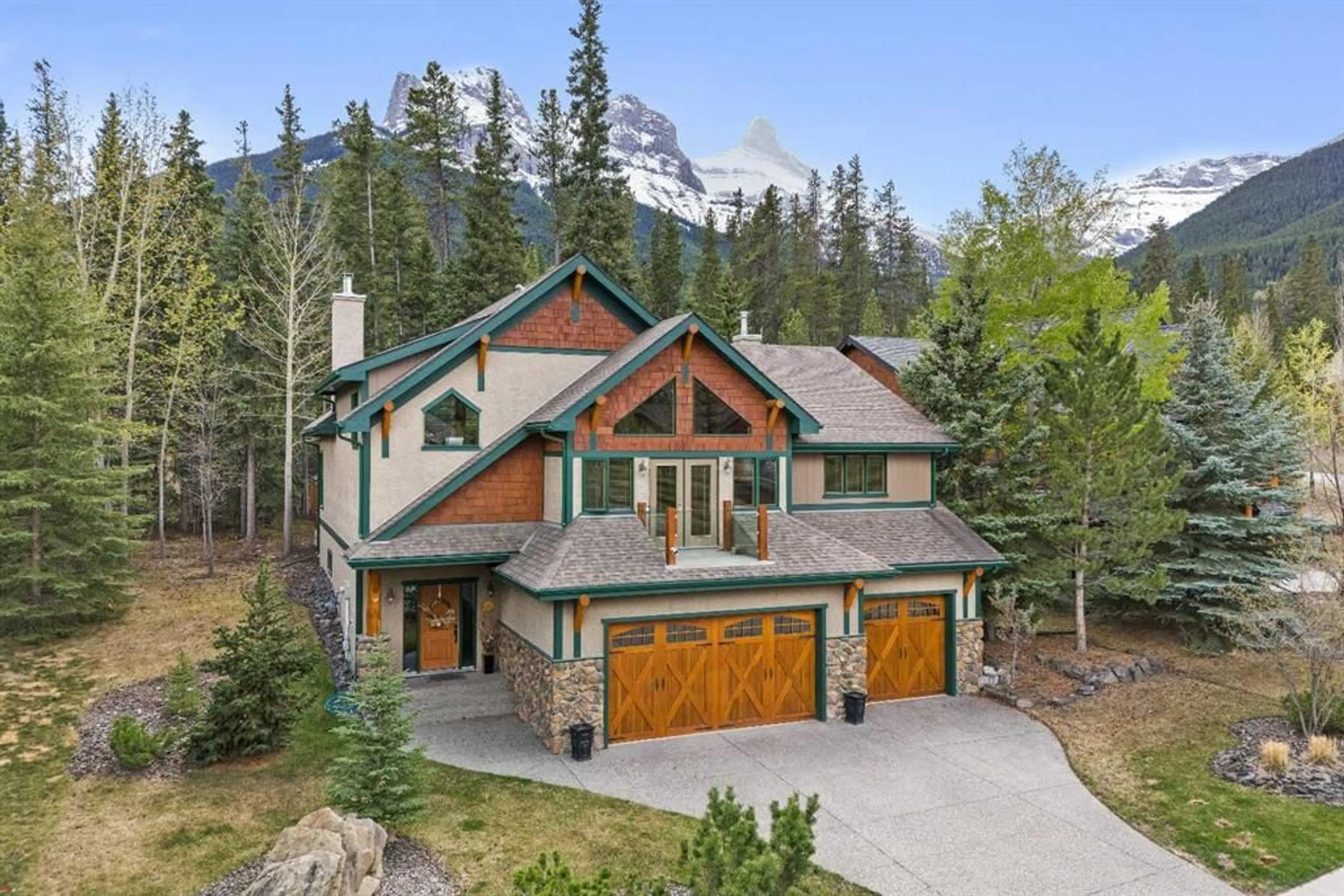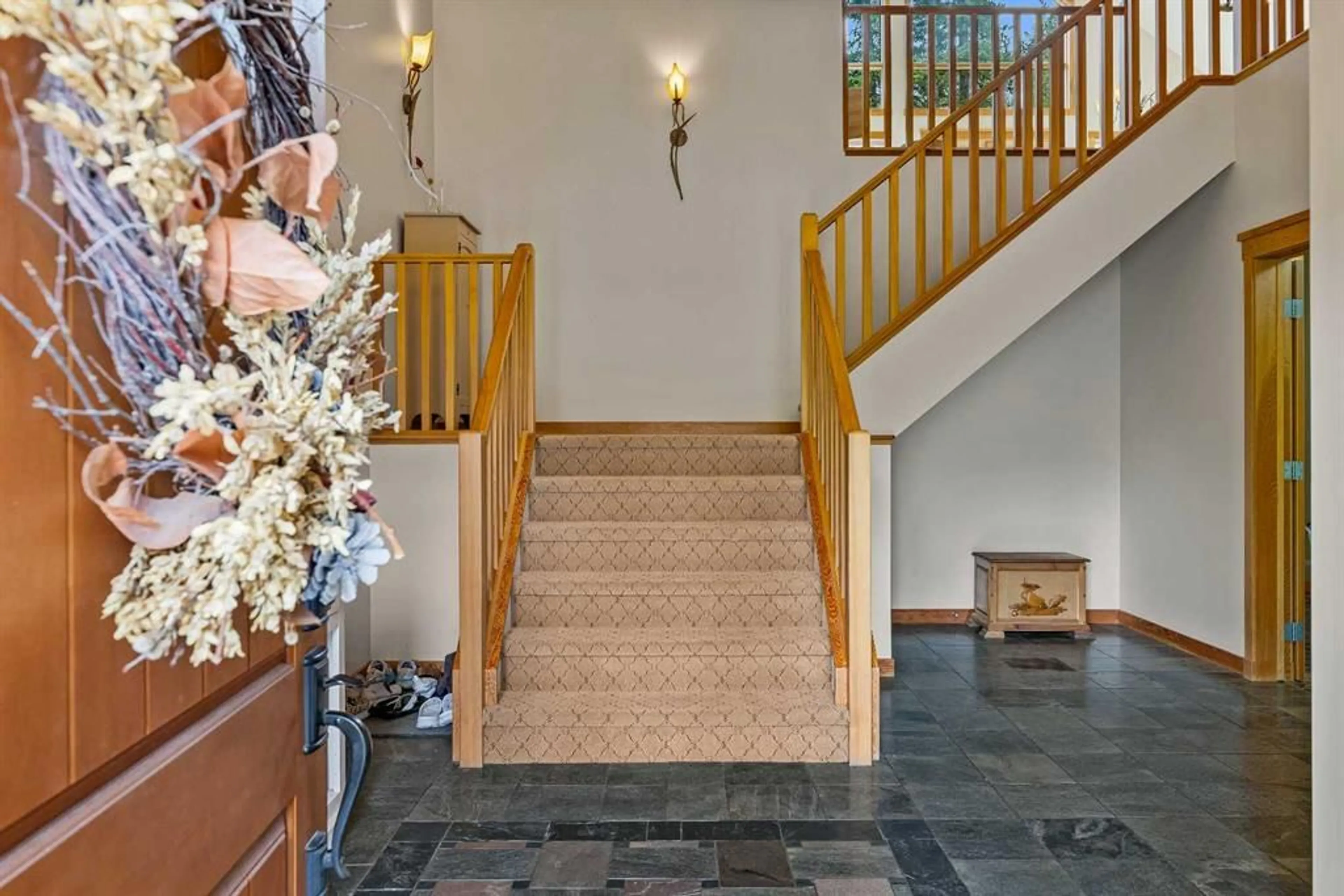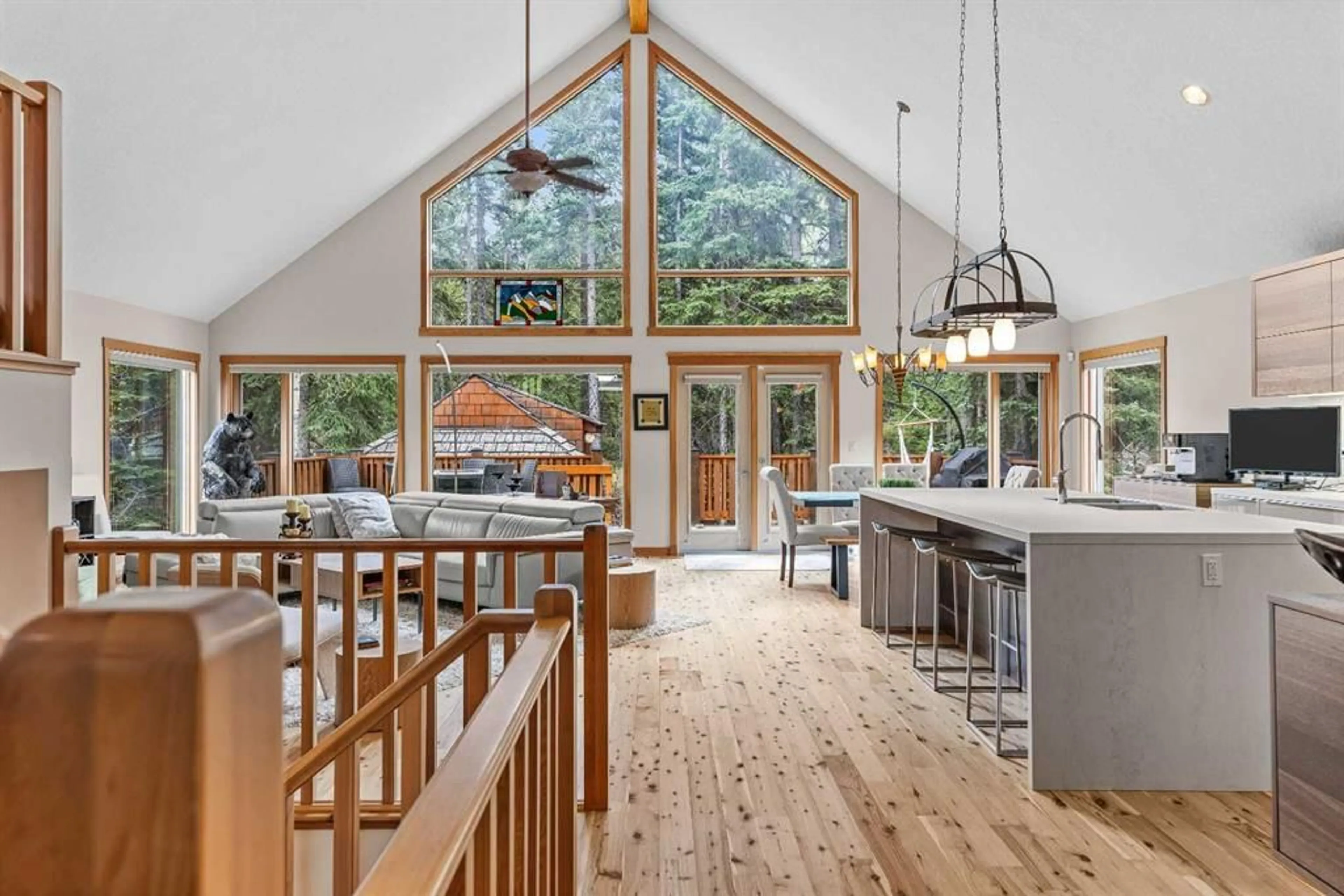236 Miskow Close, Canmore, Alberta T1W 3G7
Contact us about this property
Highlights
Estimated valueThis is the price Wahi expects this property to sell for.
The calculation is powered by our Instant Home Value Estimate, which uses current market and property price trends to estimate your home’s value with a 90% accuracy rate.Not available
Price/Sqft$1,157/sqft
Monthly cost
Open Calculator
Description
Luxury & tranquility in Canmore’s Three Sisters. Few properties on offer today in Canmore’s active market can compare to the style, spaciousness & unquestionable value found in this incredible single-family home nestled in this Bow Valley location without equal, only steps from immersion in a natural paradise & the best of the Rocky Mountain’s “everyday” diversions. In a neighbourhood known for fine homes on generous lots, this 4 bed, 3 bath, 3 car garage, 3,600 sq/ft gem is a singular value amongst its luxury peers. On 3 levels, a grand entry offers prelude to soaring vaults & light-bathed great room, dining area & completely remodelled kitchen. In an open plan, entertaining around the signature wood stove or the modern, thoughtfully appointed “Chef’s stage” is a pleasure. Through a wall of SW glass, deck, patio & gazebo offer outdoor living ensconced in forest. A master suite & renovated spa bath with 2nd bedroom are also found on the main, offering ease of one level living. Above, a loft is perfect as a productive office or a connected yet secluded place to relax. Below, a family room, 2 additional bedrooms & endless storage make for a property ideal as a large family getaway, or full-time residence. Other notable features include a 3-car garage & workshop, where the hobbyist can really spread their wings. Regular maintenance, mechanical systems, kitchen, bath... with these done, one can focus a budget for their personal "dream" style.
Property Details
Interior
Features
Main Floor
Living Room
21`9" x 14`8"Dining Room
15`4" x 11`1"Kitchen
16`0" x 15`4"Bedroom - Primary
16`10" x 15`5"Exterior
Features
Parking
Garage spaces 3
Garage type -
Other parking spaces 3
Total parking spaces 6
Property History
 50
50





