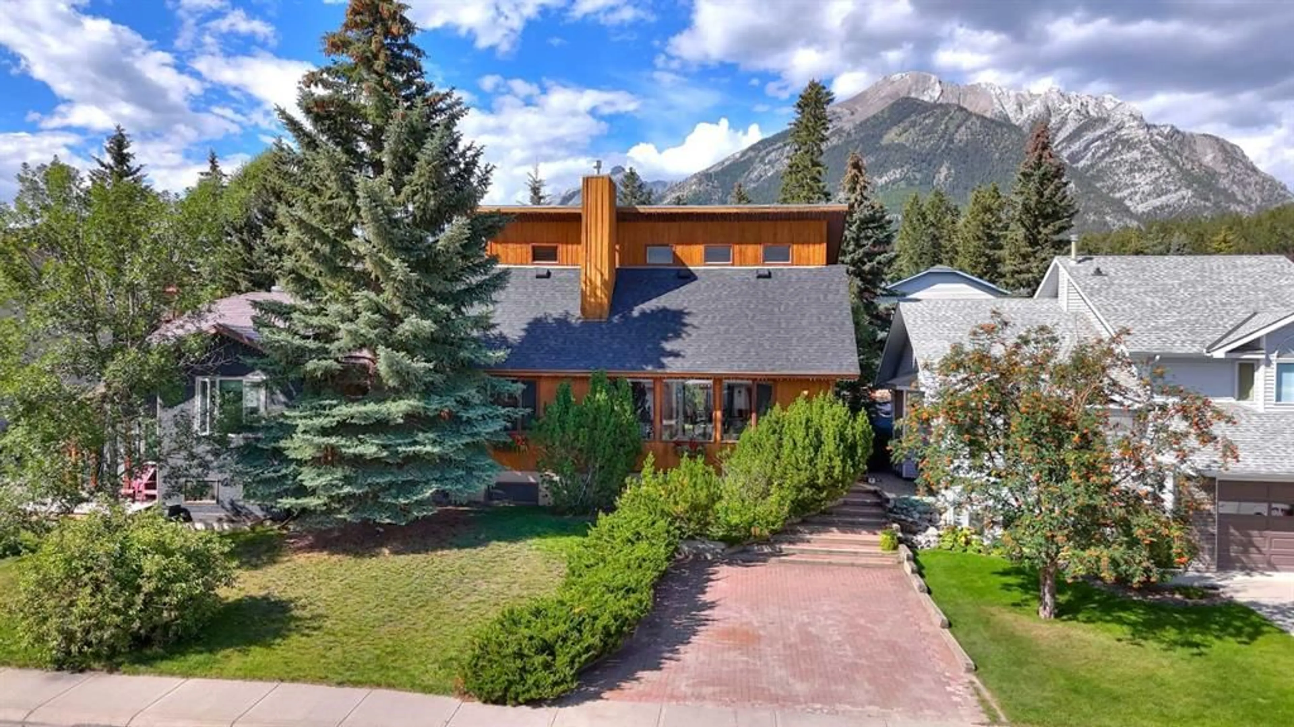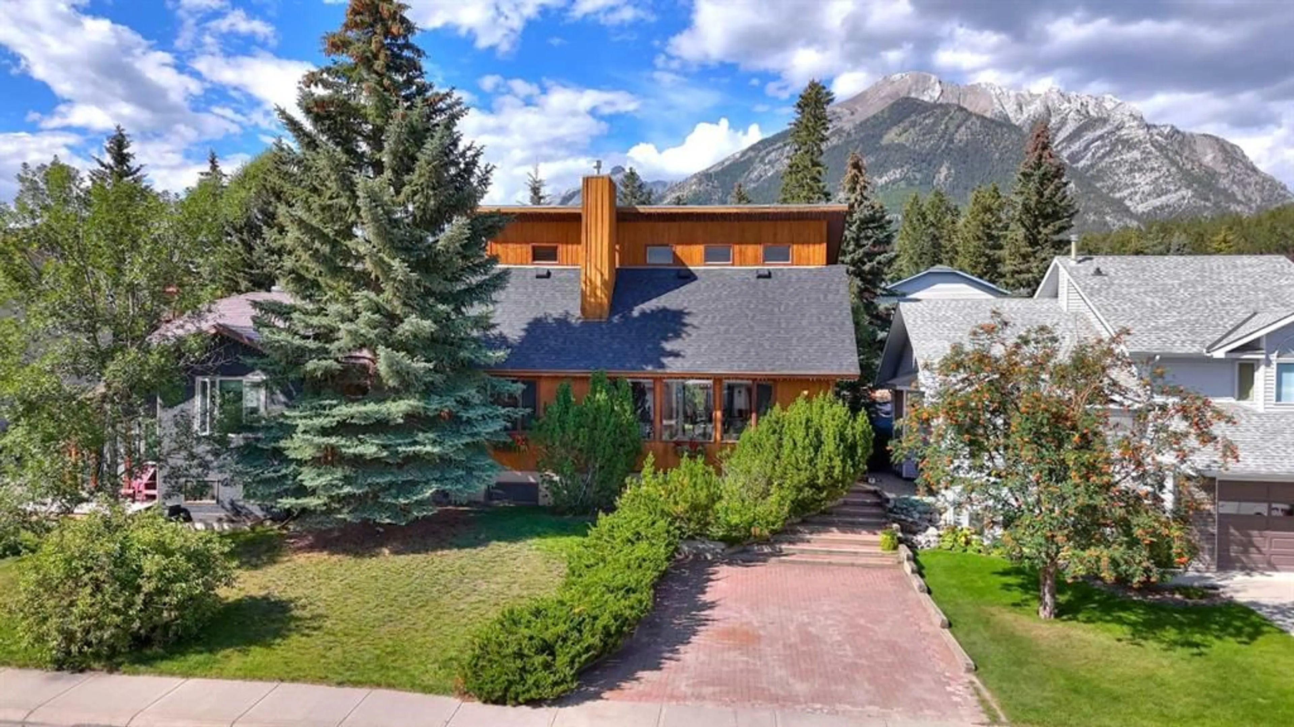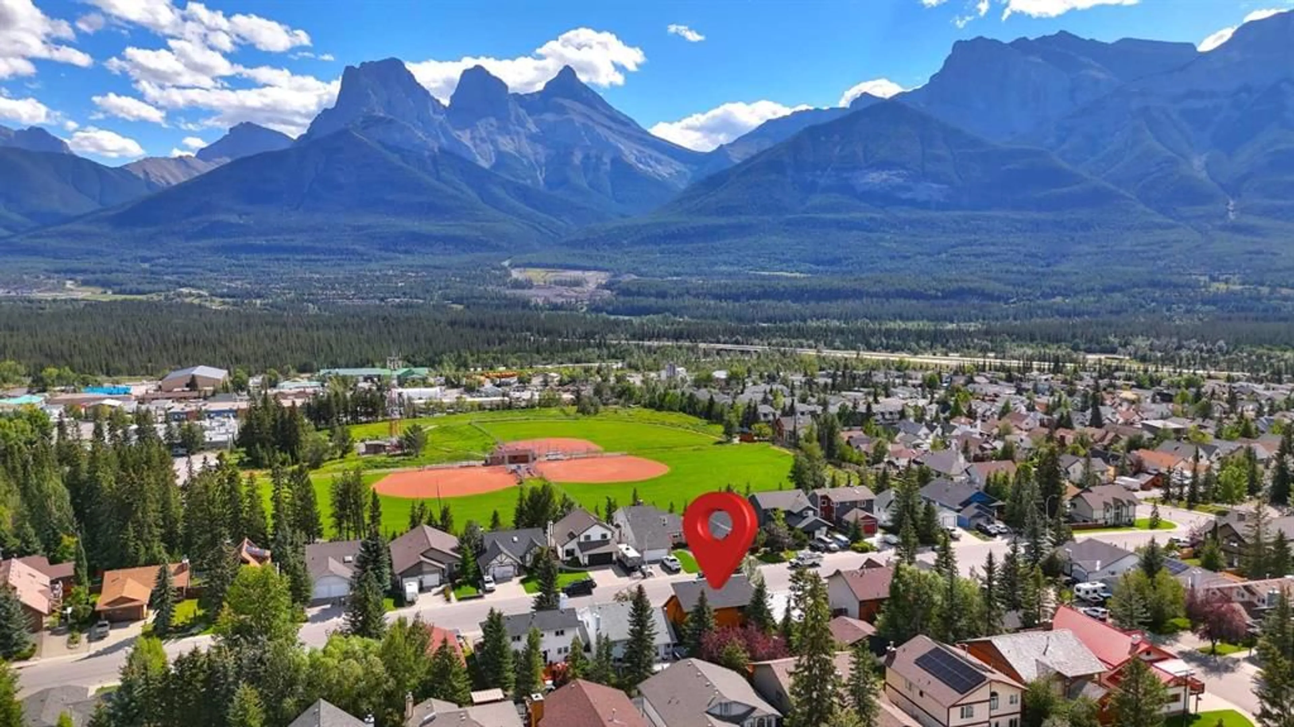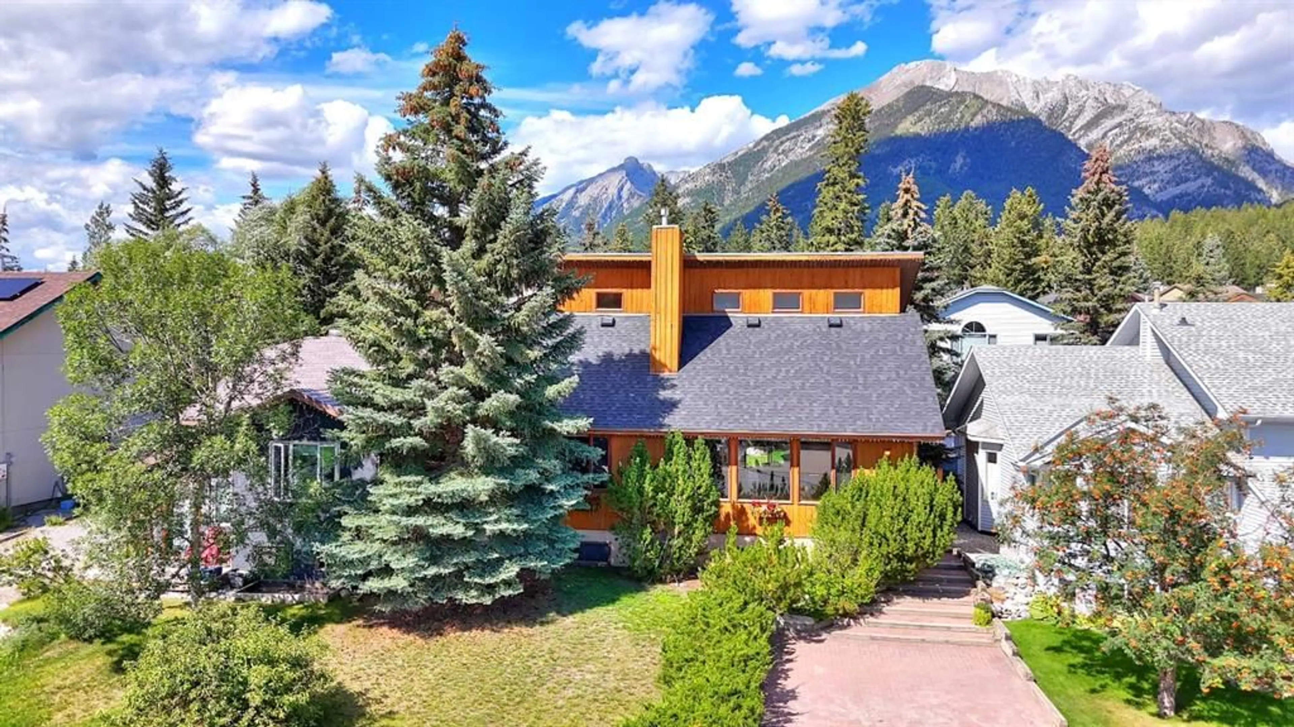226 Lady MacDonald Dr, Canmore, Alberta T1W1H3
Contact us about this property
Highlights
Estimated valueThis is the price Wahi expects this property to sell for.
The calculation is powered by our Instant Home Value Estimate, which uses current market and property price trends to estimate your home’s value with a 90% accuracy rate.Not available
Price/Sqft$987/sqft
Monthly cost
Open Calculator
Description
Experience the best of Canmore living in this beautifully maintained 5-bedroom + den home, perfectly positioned for unobstructed views of the iconic Three Sisters peaks. Featuring hardwood floors throughout the main and upper levels, heated bathroom floors, a landscaped backyard includes a movable green house with pond and outdoor firepit, plus a legal 1-bedroom basement suite with large storage room, this property offers comfort, style, and versatility. The main level boasts a bright, open living room with vaulted wood ceilings and large picture windows framing mountain views. The chimney is roughed in for a fireplace which can be added. The well-appointed kitchen features solid wood cabinetry, stainless steel appliances, and flows seamlessly to the dining area and back deck—perfect for gatherings. Downstairs, the 1-bedroom + den suite offers its own kitchen, living area, large storage room, and private entrance—ideal for rental income or extended family. [Highlights] 5 bedrooms + den total (4-bedroom main home + 1-bed + den suite). Hardwood floors (no carpet) on main & upper levels. Heated floors in some bathrooms. Stunning Three Sisters views. Landscaped yard with pond & outdoor firepit. Prime location near trails, schools, & downtown Canmore. This property combines spacious family living with excellent income potential in one of Canmore’s most desirable neighborhoods.
Property Details
Interior
Features
Main Floor
Living Room
15`10" x 16`9"Dining Room
10`8" x 8`11"Laundry
5`2" x 5`8"2pc Bathroom
4`9" x 7`1"Exterior
Features
Parking
Garage spaces -
Garage type -
Total parking spaces 4
Property History
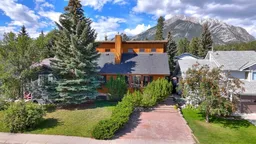 45
45
