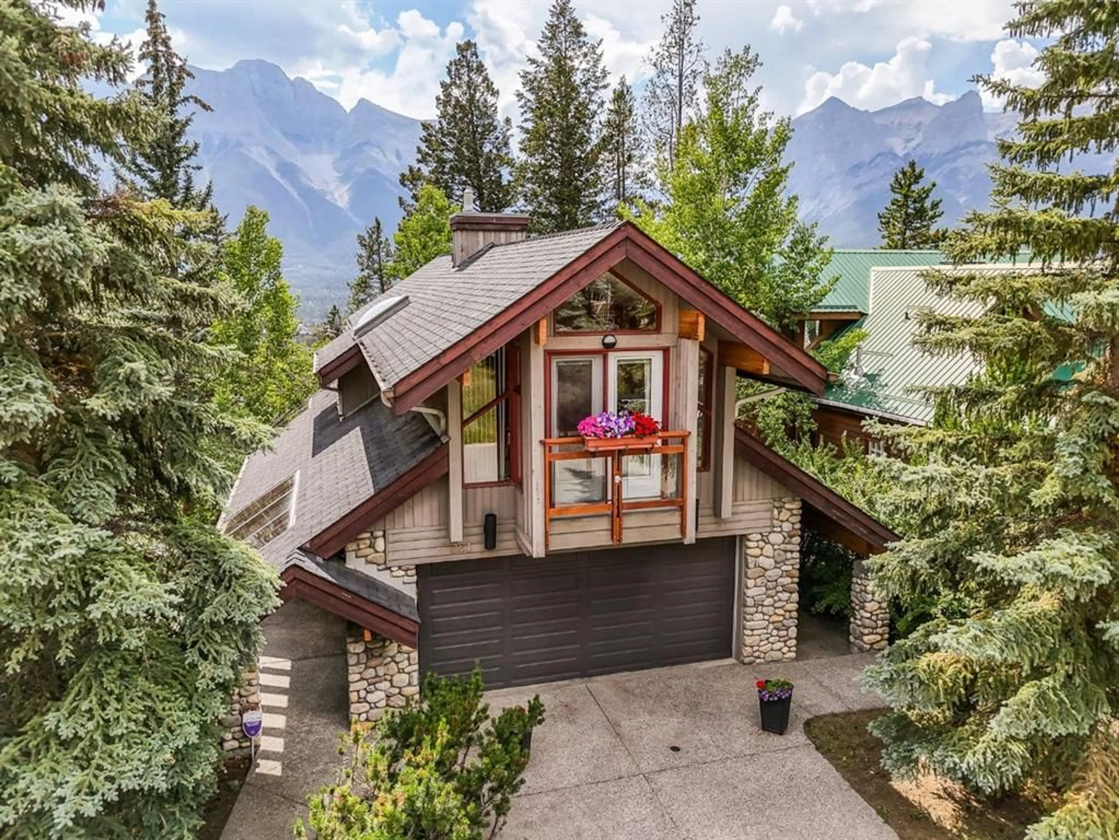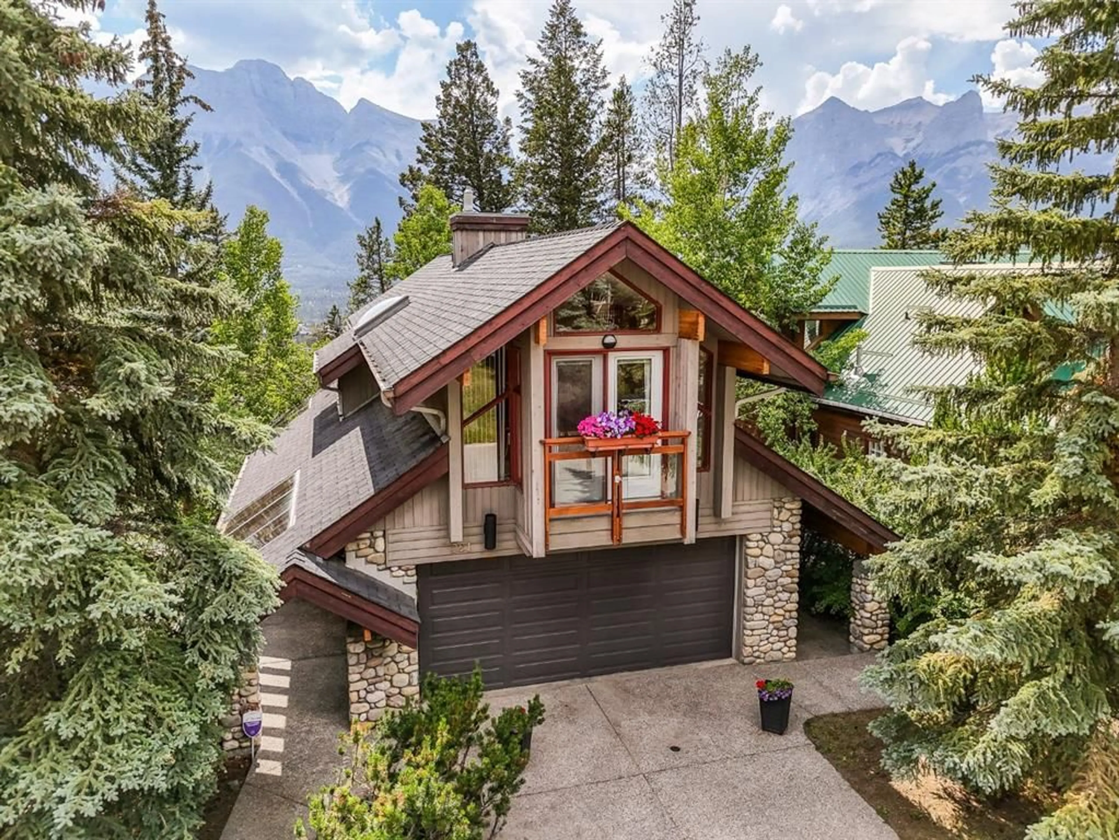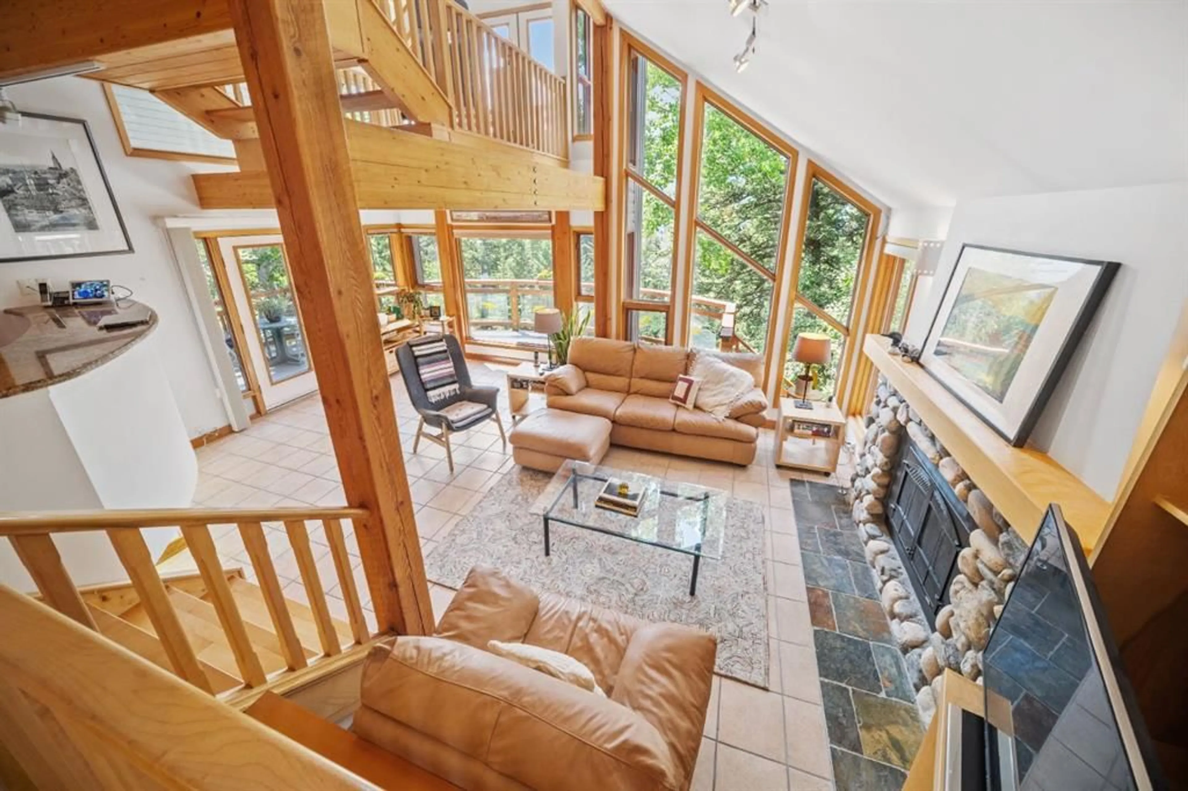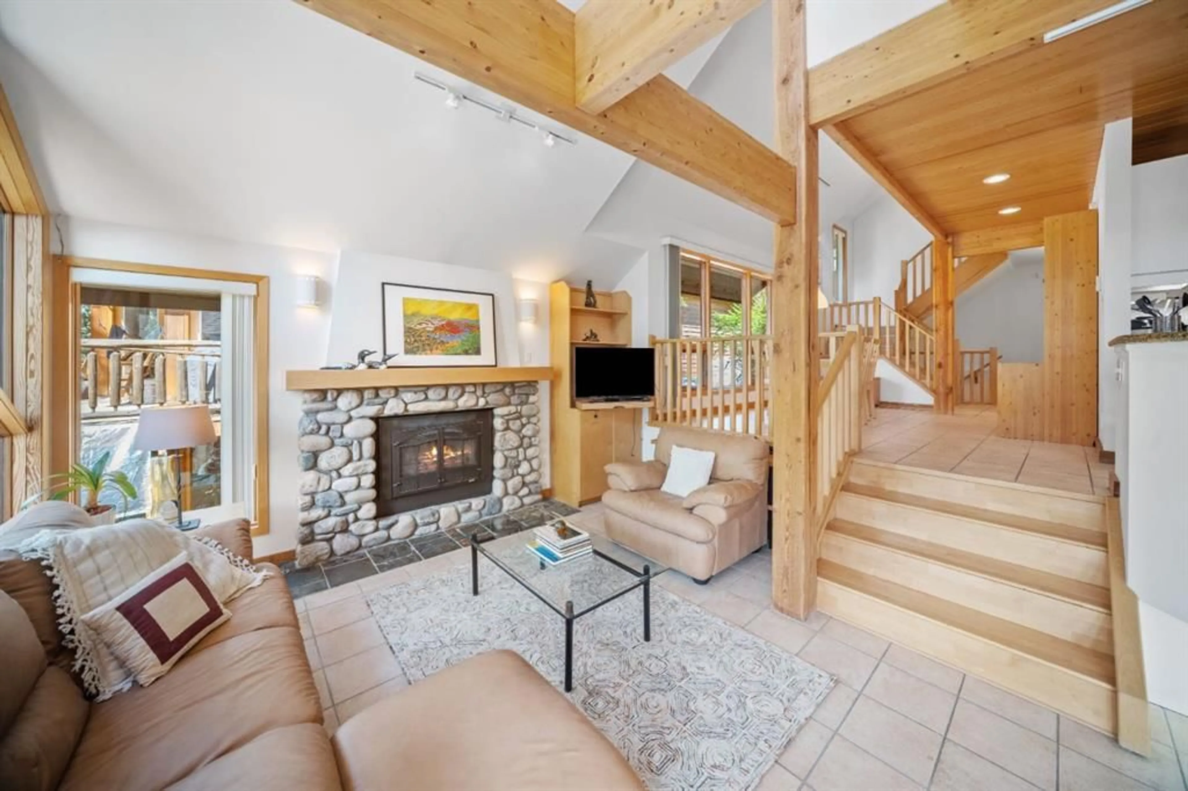221 Benchlands Terr, Canmore, Alberta T1W 1G1
Contact us about this property
Highlights
Estimated valueThis is the price Wahi expects this property to sell for.
The calculation is powered by our Instant Home Value Estimate, which uses current market and property price trends to estimate your home’s value with a 90% accuracy rate.Not available
Price/Sqft$2,165/sqft
Monthly cost
Open Calculator
Description
A masterwork of alpine design, this refined residence on Benchlands Terrace, with 2,794 sqft of living space, reflects the architectural vision of Robert LeBlond—Governor General’s Award–winning architect—who infused the home with a timeless mountain aesthetic and an unflinching connection to place. Set on a sloping site with commanding views of the Bow Valley, the home is both a serene retreat and a celebration of wilderness living. The architecture unfolds across a thoughtfully executed three-level split, where form follows function and every detail reflects a legacy of craftsmanship. On the main level, vaulted ceilings soar above a sunlit living room, framed by exposed timber elements that evoke the strength and honesty of traditional alpine construction. Windows capture a panorama of peaks, while the adjoining kitchen and dining spaces offer an elegant canvas for gathering and entertaining. Above, two upper-level bedrooms—including the light-filled primary suite—offer a private vantage to the north and south. The primary opens directly onto a landscaped walkway leading south, where the line between indoors and out disappears into forest and sky. The lower walkout level reveals a generous family room and an additional bedroom —ideal for hosting guests in comfort and seclusion. This level also connects seamlessly to the land below, where the wild character of the site is preserved and celebrated. With a double car garage, enduring finishes, and a history of conscientious stewardship, 221 Benchlands Terrace offers not only architectural pedigree—but the rare opportunity to inhabit a home where design, nature, and timeless mountain spirit converge.
Property Details
Interior
Features
Main Floor
2pc Bathroom
6`1" x 4`8"Balcony
9`2" x 65`3"Dining Room
11`7" x 13`11"Foyer
11`11" x 5`11"Exterior
Features
Parking
Garage spaces 2
Garage type -
Other parking spaces 2
Total parking spaces 4
Property History
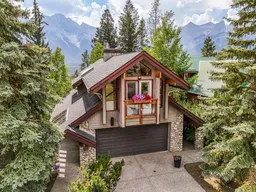 50
50
