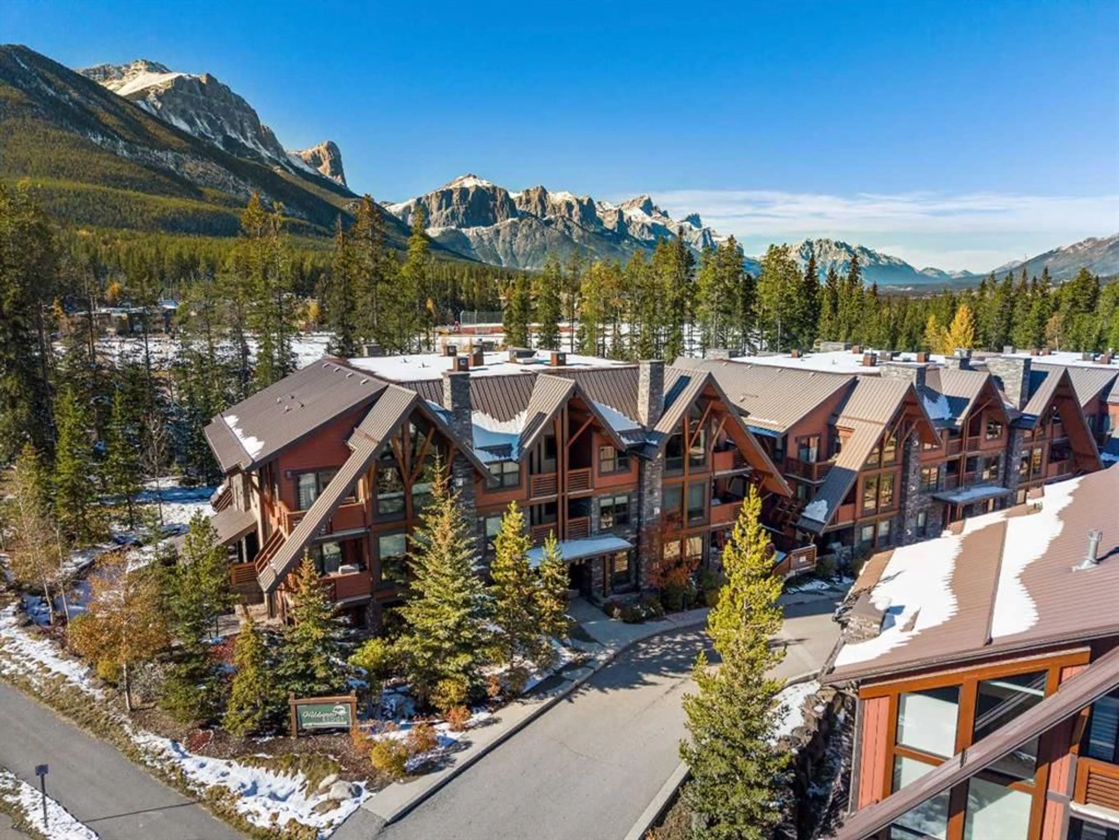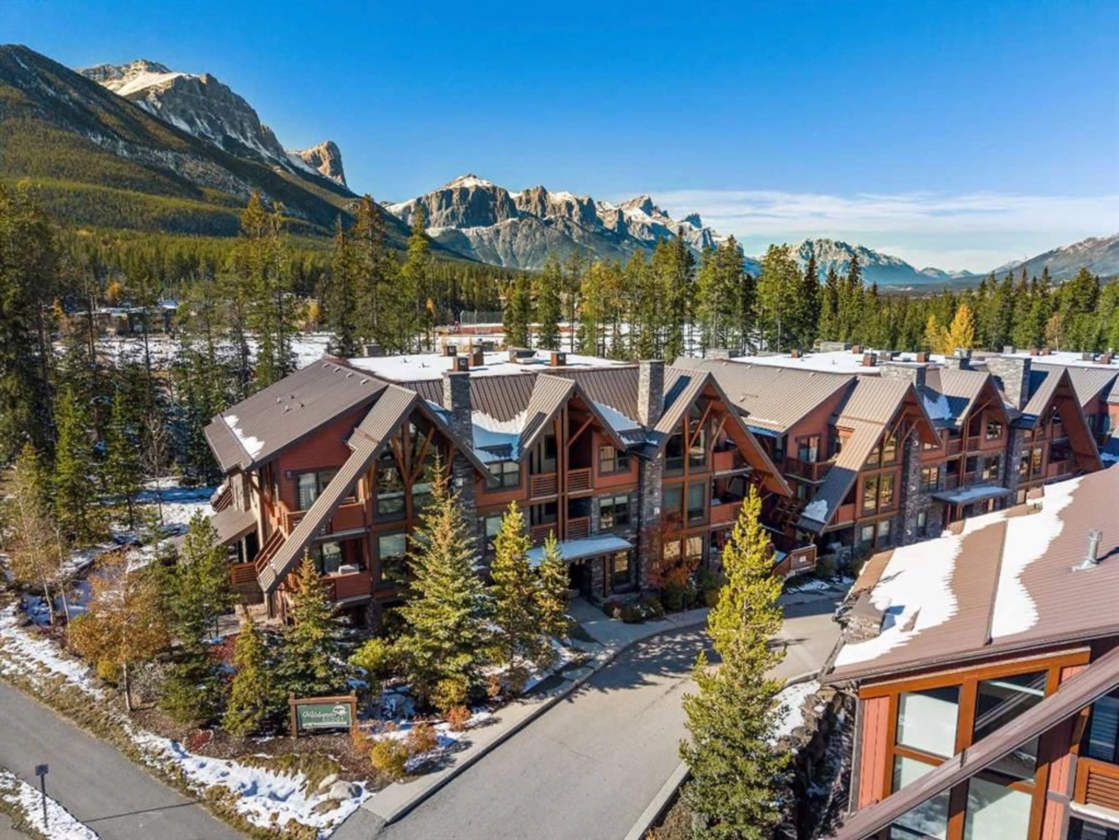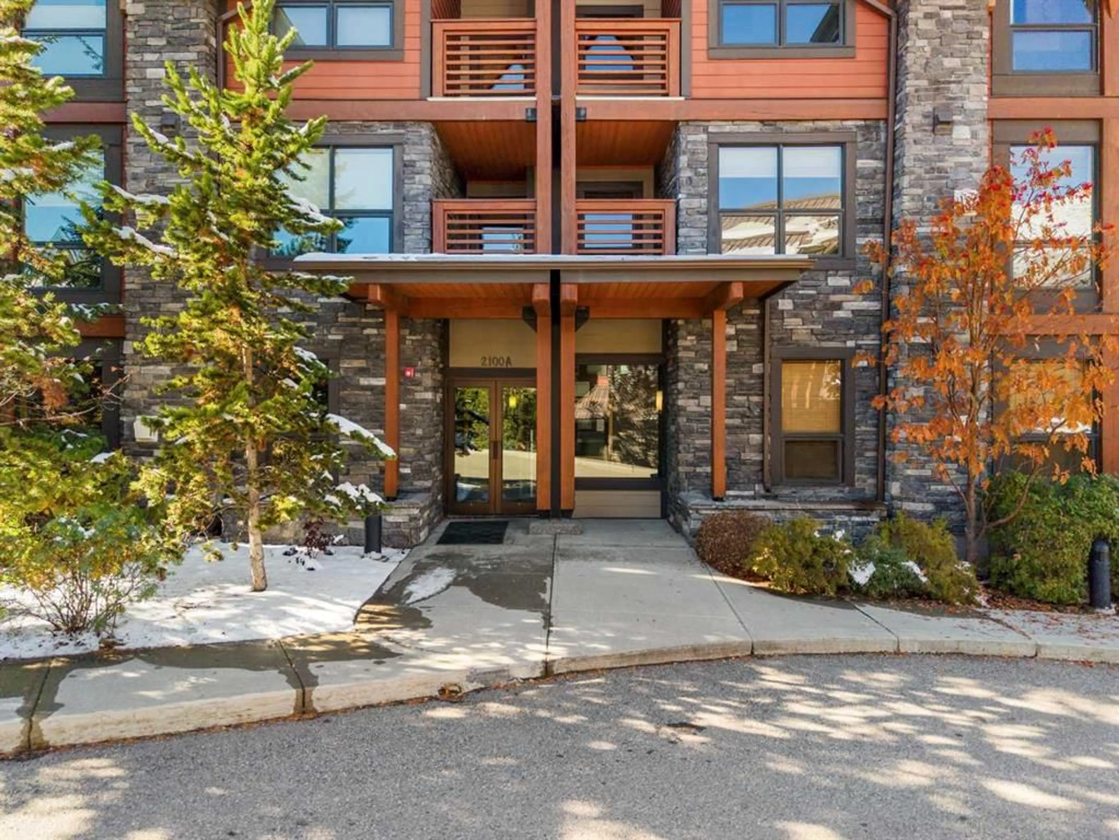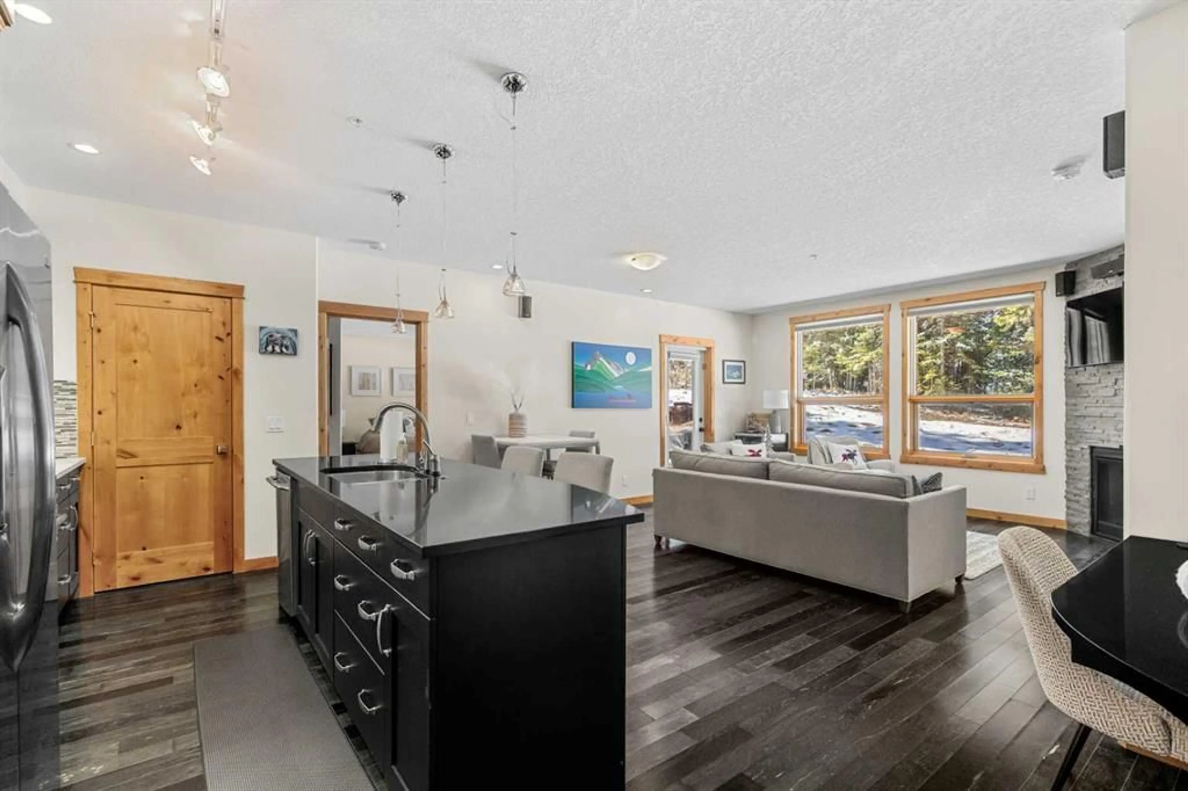2100A Stewart Creek Dr #102, Canmore, Alberta T1W0G3
Contact us about this property
Highlights
Estimated valueThis is the price Wahi expects this property to sell for.
The calculation is powered by our Instant Home Value Estimate, which uses current market and property price trends to estimate your home’s value with a 90% accuracy rate.Not available
Price/Sqft$703/sqft
Monthly cost
Open Calculator
Description
Welcome to Wilderness Ridge, where this beautifully appointed 2-bedroom, 2.5-bath retreat offers the perfect blend of privacy, sunshine, and mountain charm. Backing onto a peaceful treed greenspace, the setting feels tucked away and serene—so much so that the current owners added UV film to the large windows, allowing them to keep the blinds open and enjoy the abundant natural light without sacrificing comfort. Situated on the ground floor, this home provides effortless indoor-outdoor living with easy access to a private rear patio complete with a built-in gas BBQ, ideal for relaxed evenings and entertaining against a quiet natural backdrop. Inside, the open-concept layout is designed for both functionality and flow, featuring a well-appointed kitchen with a pantry and a spacious main living area anchored by a cozy gas fireplace and warm wood trim. Unique black hardwood floors set an elegant tone, while plush carpeting in the bedrooms adds comfort. Each bedroom has its own ensuite, thoughtfully positioned on opposite sides of the living space to maximize privacy—ideal for guests, roommates, or a quiet home office setup. A built-in desk nook creates a practical workspace, and there’s also a convenient half bath for visitors. Located steps from the renowned Stewart Creek Golf Course and adjacent to the last stop on the Roam bus line, this property offers both tranquility and convenience. The highly anticipated Gateway at Three Sisters commercial development, set to bring a Sobeys grocery store along with shops and restaurants in the new year, is just a short walk away. Rounding out the offering is one assigned parking stall and a storage cage in the heated underground parkade. With its sunny, secluded setting and welcoming mountain aesthetic, this home perfectly captures the essence of Bow Valley living.
Property Details
Interior
Features
Main Floor
2pc Bathroom
5`9" x 4`8"3pc Ensuite bath
5`1" x 11`7"4pc Ensuite bath
8`8" x 4`11"Bedroom
11`2" x 12`3"Exterior
Features
Parking
Garage spaces -
Garage type -
Total parking spaces 1
Condo Details
Amenities
Parking, Snow Removal, Storage, Visitor Parking
Inclusions
Property History
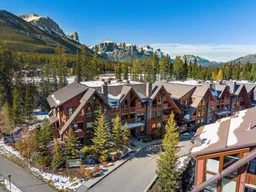 39
39
