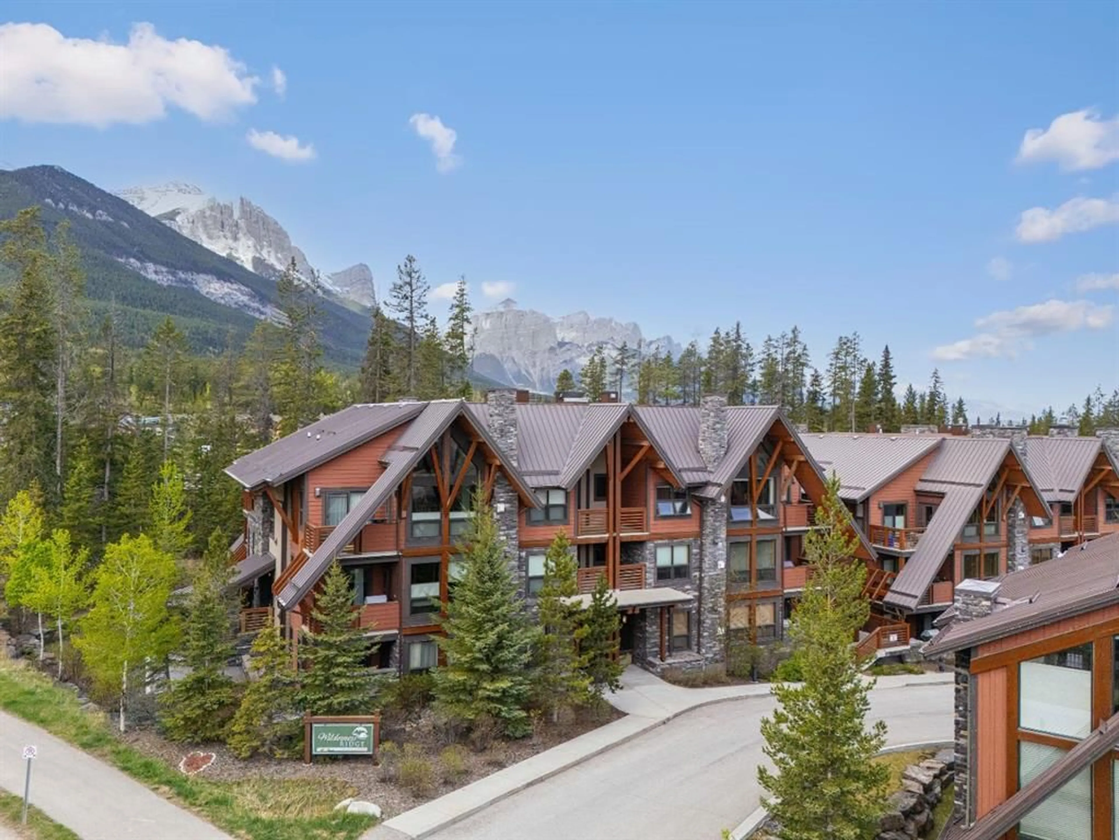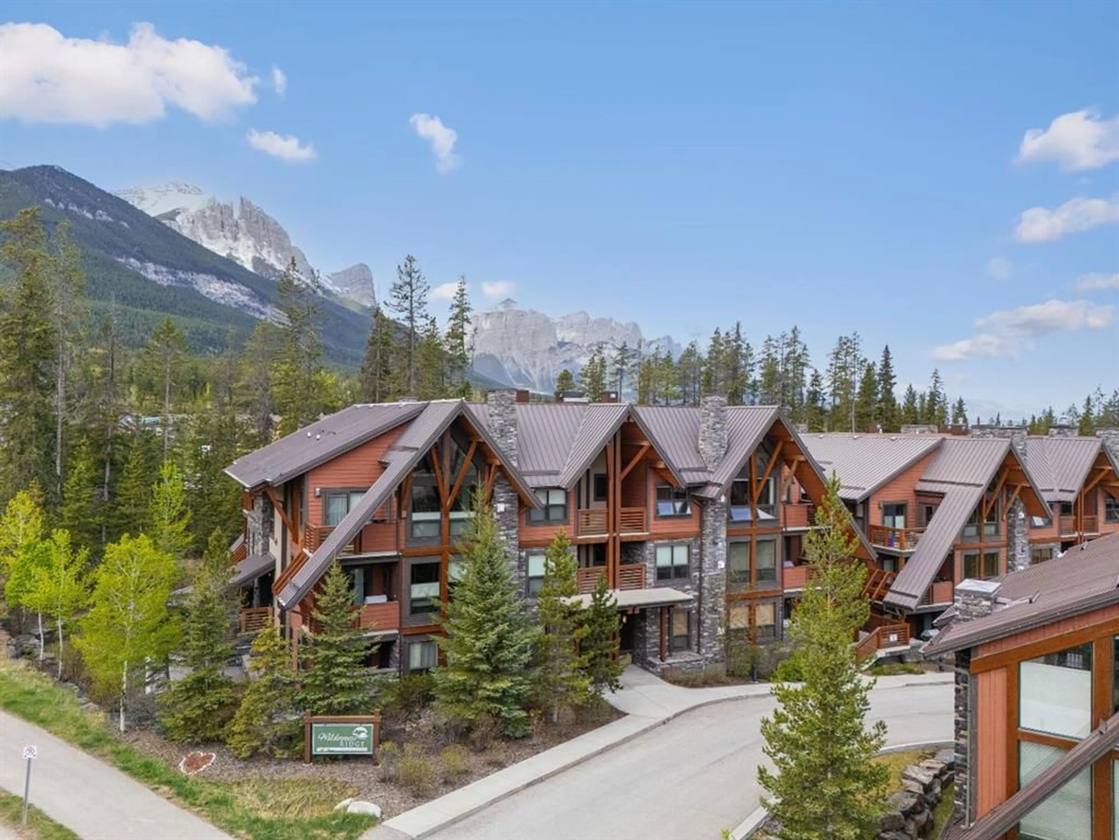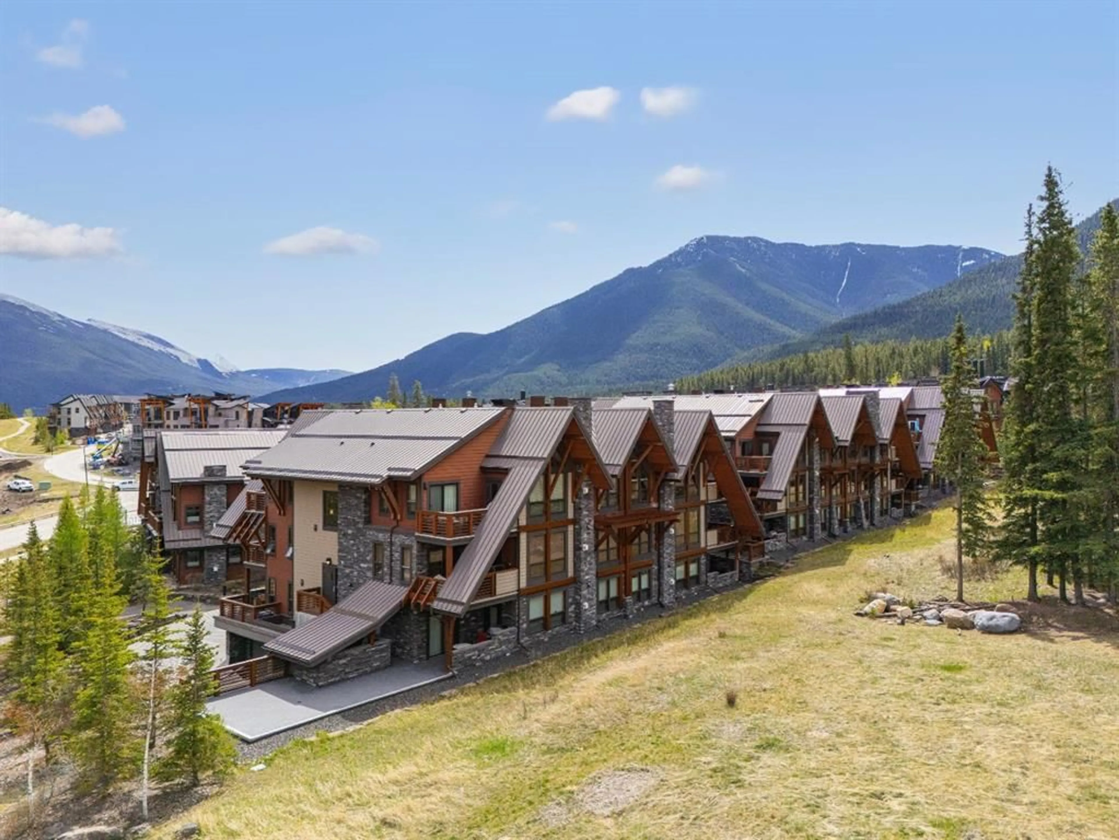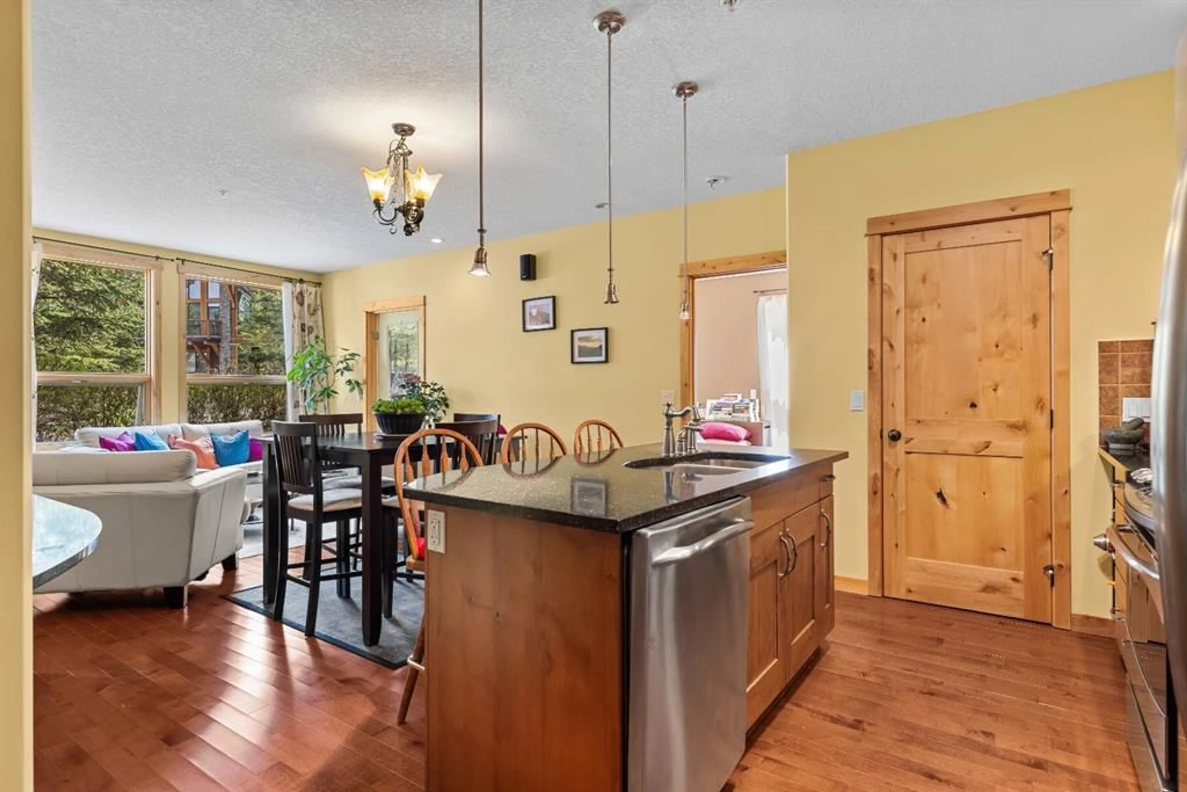2100A Stewart Creek Dr #101, Canmore, Alberta T1W0G3
Contact us about this property
Highlights
Estimated valueThis is the price Wahi expects this property to sell for.
The calculation is powered by our Instant Home Value Estimate, which uses current market and property price trends to estimate your home’s value with a 90% accuracy rate.Not available
Price/Sqft$815/sqft
Monthly cost
Open Calculator
Description
Located in a quiet spot in the heart of Three Sisters, this beautifully appointed 2-bed, 2.5-bath, corner-set condo offers the perfect blend of comfort, style & natural beauty. This bright & airy walkout unit is a few steps from green space & scenic mountain trails offering direct connection to nature. Inside, the inviting, open-concept floor plan is very functional with a good sized kitchen complete with pantry, island with eating bar, as well as dining and living areas that are filled with natural light. You’ll love the granite counters, solid wood cabinetry and s/s appliances as well as cozy in-floor heat. Both bedrooms feature their own ensuite bathroom, providing privacy. Enjoy fresh mountain air from your large ground-level patio, complete with a built-in BBQ—ideal for summer grilling and après-adventure relaxation. You’ll also appreciate the convenience of underground parking and secure storage, making mountain living so convenient. For golf lovers, easy access to the renowned Stewart Creek Golf Course means you’re just moments away from a world-class round surrounded by breathtaking alpine scenery. Schools, transit & trails are all just a short stroll away. Whether you’re seeking a full-time residence, a weekend getaway, or a smart investment, this charming condo offers the best of the Canmore lifestyle—where mountain trails, outdoor adventure, and laid-back luxury are always just outside your door.
Property Details
Interior
Features
Main Floor
Kitchen With Eating Area
8`7" x 13`1"Great Room
12`4" x 13`3"Dining Room
5`9" x 13`3"Bedroom - Primary
12`2" x 10`9"Exterior
Features
Parking
Garage spaces -
Garage type -
Total parking spaces 1
Condo Details
Amenities
Elevator(s), Parking, Secured Parking, Storage, Trash, Visitor Parking
Inclusions
Property History
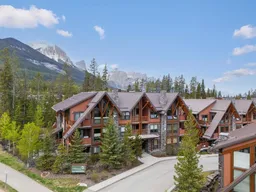 38
38
