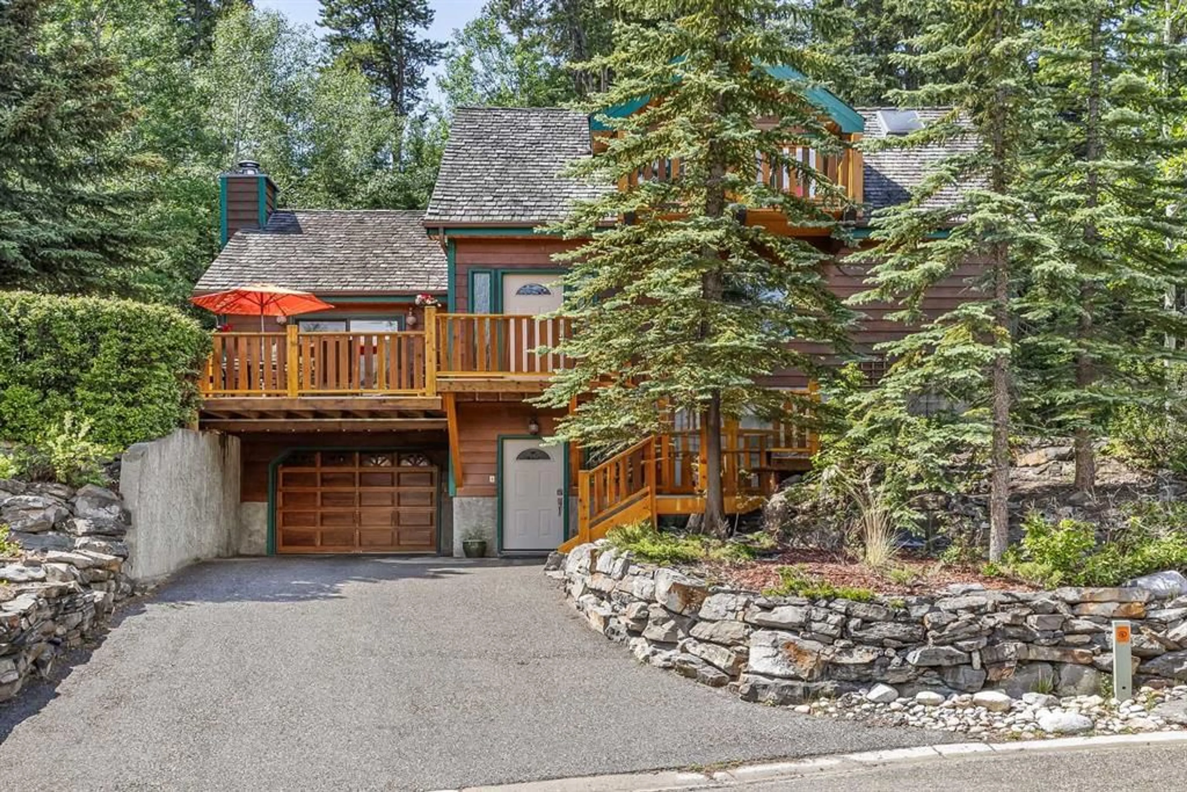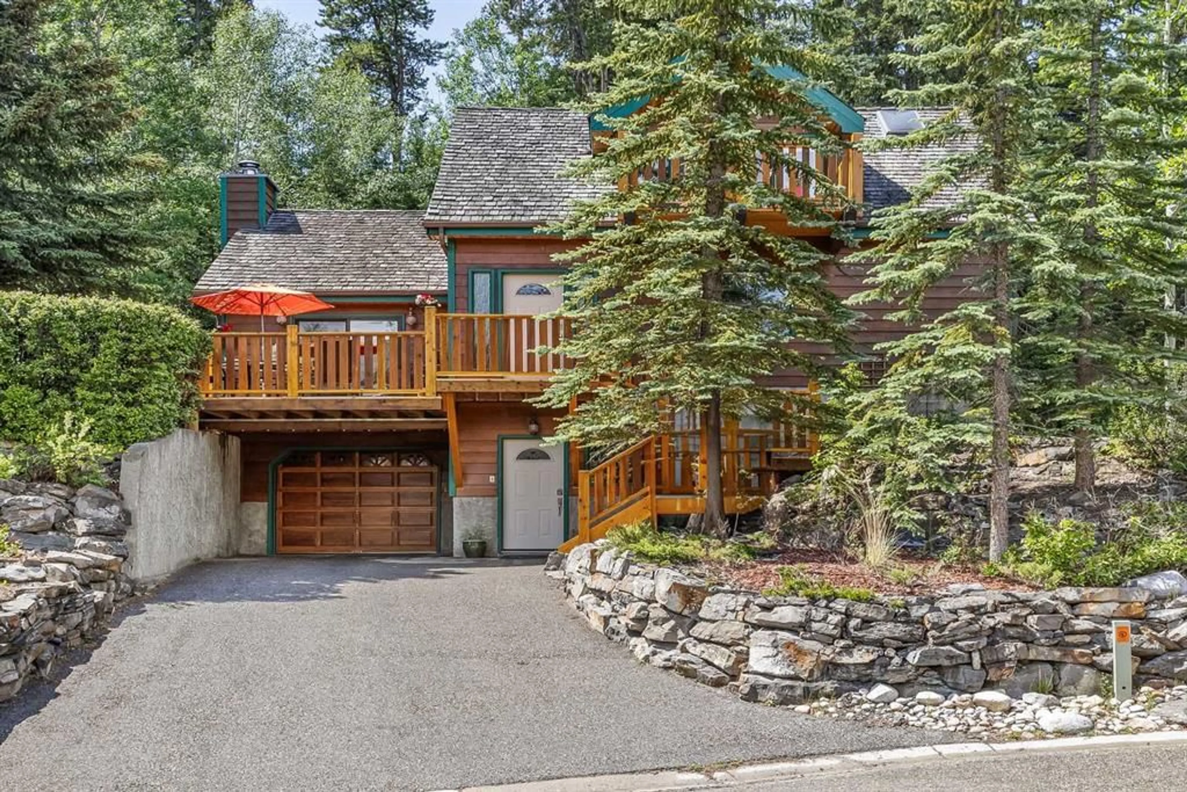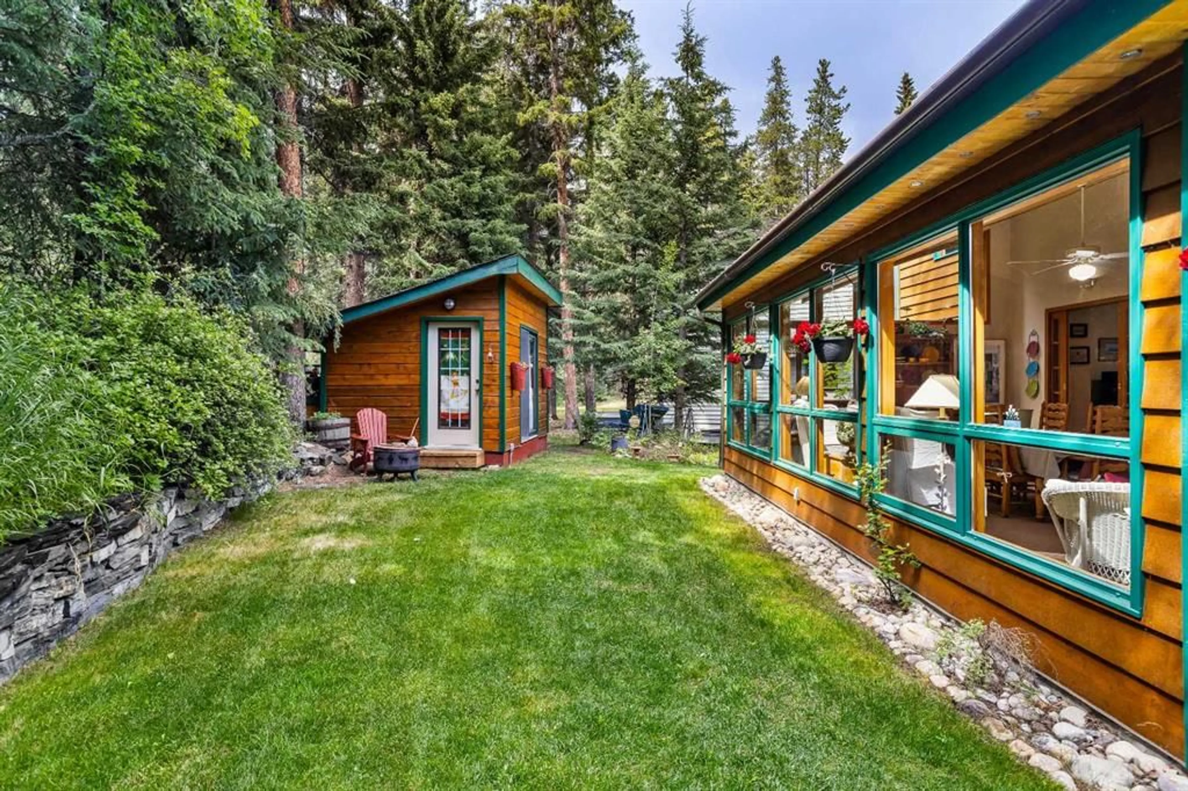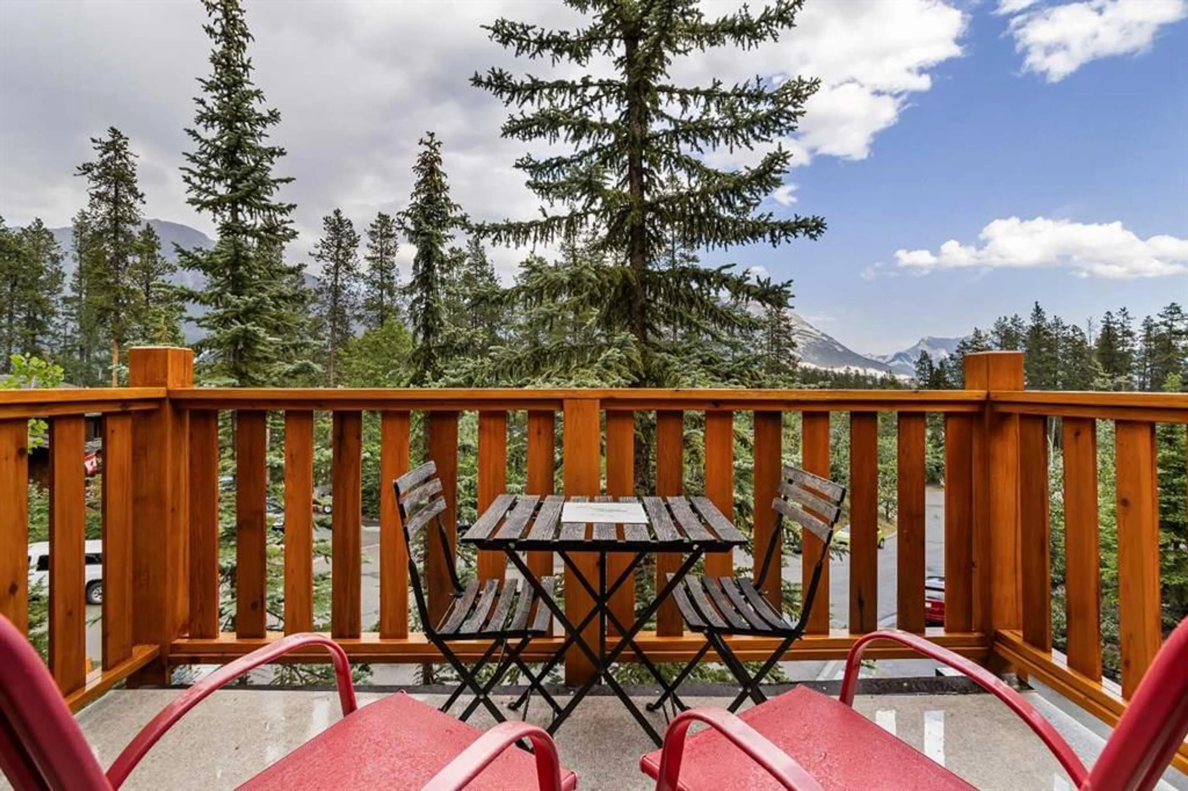204 Grassi Pl, Canmore, Alberta T1W2N3
Contact us about this property
Highlights
Estimated valueThis is the price Wahi expects this property to sell for.
The calculation is powered by our Instant Home Value Estimate, which uses current market and property price trends to estimate your home’s value with a 90% accuracy rate.Not available
Price/Sqft$1,183/sqft
Monthly cost
Open Calculator
Description
Tucked into a quiet cul-de-sac on Hospital Hill in Canmore, this warm and inviting 4-bedroom, 3-bath home offers over 2,900 sq ft of thoughtfully designed living space—perfect for multi-generational living and entertaining. The heart of the home is the main floor, featuring soaring wood-vaulted ceilings, a comfortable living room, and a gorgeous sunroom with wood-panelled vaulted ceilings and walls of windows, flooding the space with natural light. Overlooking a private greenspace and with access to the backyard, it’s ideal for lounging, dining year-round, and effortlessly expanding your living area. The fully equipped kitchen includes a cozy breakfast nook. Two generously sized bedrooms, a full bath, and a spacious front deck complete this level. The entire second floor offers a huge primary bedroom retreat. Unwind in the spacious seating area, rejuvenate in the 3-piece ensuite, or enjoy your morning coffee on the private balcony with mountain views—your own tranquil escape. Downstairs, the fully finished walk-in suite is built for flexibility—it boasts a rec room, additional bedroom, full kitchen, laundry, and entry to the attached garage. With its separate entrance, this level could easily function as a private rental suite with strong income potential or comfortable accommodation for extended family. Outdoors, enjoy a low-maintenance landscaped backyard, complete privacy backing onto greenspace, and a unique studio or bunkhouse. Whether you're looking to settle into a full-time family home or enjoy weekend escapes with ancillary income potential, this property offers a unique combination of versatility, privacy, and a true connection to the mountain lifestyle. Set in one of Canmore’s most desirable neighborhoods—walking distance to downtown shops, cafés, restaurants, and just steps from the Nordic Centre and a surrounding wildlife corridor—this is a rare opportunity to own a home that balances tranquility with unbeatable convenience. Don’t miss the chance to make this retreat your own.
Property Details
Interior
Features
Main Floor
3pc Bathroom
4`10" x 7`9"Bedroom
11`4" x 10`11"Bedroom
11`5" x 11`4"Dining Room
15`4" x 9`8"Exterior
Features
Parking
Garage spaces 1
Garage type -
Other parking spaces 3
Total parking spaces 4
Property History
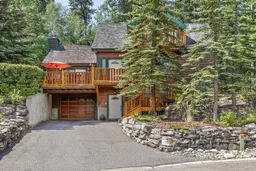 45
45
