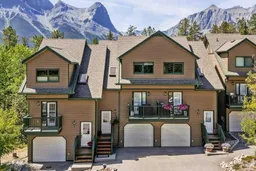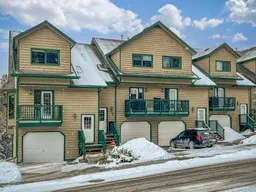Bright, spacious with over 1,800 of finished living area. This stunning corner-unit townhouse on the sunny side of the Bow Valley offers the perfect blend of comfort, style, and mountain living.
Featuring 2 bedrooms, 3 bathrooms, and a versatile walk-out bonus room (or third bedroom) with a separate entrance and rough-in for an additional bath, this home adapts to your lifestyle. Large windows on three sides flood the space with natural light and showcase sweeping mountain views.
Backed by a quiet ravine, the setting feels private and peaceful, while the sun-soaked decks invite you to relax and take it all in. The home has been thoughtfully maintained and upgraded, including a new washer, dryer, and updated laundry plumbing (2025), plus a new kitchen stove (2025)—making move-in easy and hassle-free.
A private garage offers extra storage and secure parking. Tucked into a boutique 9-unit complex, you’ll enjoy a true sense of community and low-maintenance living.
Whether you’re looking for a full-time residence or a weekend retreat, this home delivers on every front.
Stylish, sun-filled, and ready to impress—this is Canmore living at its best.
Inclusions: Dishwasher,Dryer,Electric Range,Electric Stove,Microwave,Range Hood,Refrigerator,Washer,Window Coverings
 48
48



