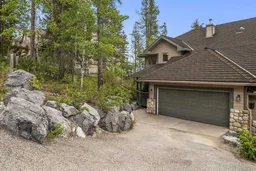This impressive 3274 sqft home boasts one of the most coveted locations overlooking a wildlife corridor in unparalleled privacy. At 1430m, you get breathtaking south-facing valley views of the Rockies' main ridge, including Three Sisters and Mt. Lougheed and the valley below them. The soaring ceilings perfectly frame the stunning scenery, complemented by just the right touch of natural greenery. This desirable duplex-style townhome offers the convenience of main-floor principal living spaces, including a master suite and garage. ONE FLOOR LIVING IS VERY HARD TO FIND IN CANMORE! Bright and meticulously maintained, this newly renovated home feels brand new. Enjoy the comfort of in-slab heating and expansive decks on two levels. Both decks can be easily expanded to offer excellent entertaining value due to the oversized lot. HOA offers solar panels and hot tubs, subject to approval. Alternatively, there is a potential for an illegal suite with a walk-out basement.
Inclusions: Dishwasher,Electric Range,ENERGY STAR Qualified Appliances,ENERGY STAR Qualified Refrigerator,Garage Control(s),Humidifier,Washer/Dryer,Window Coverings
 49
49


