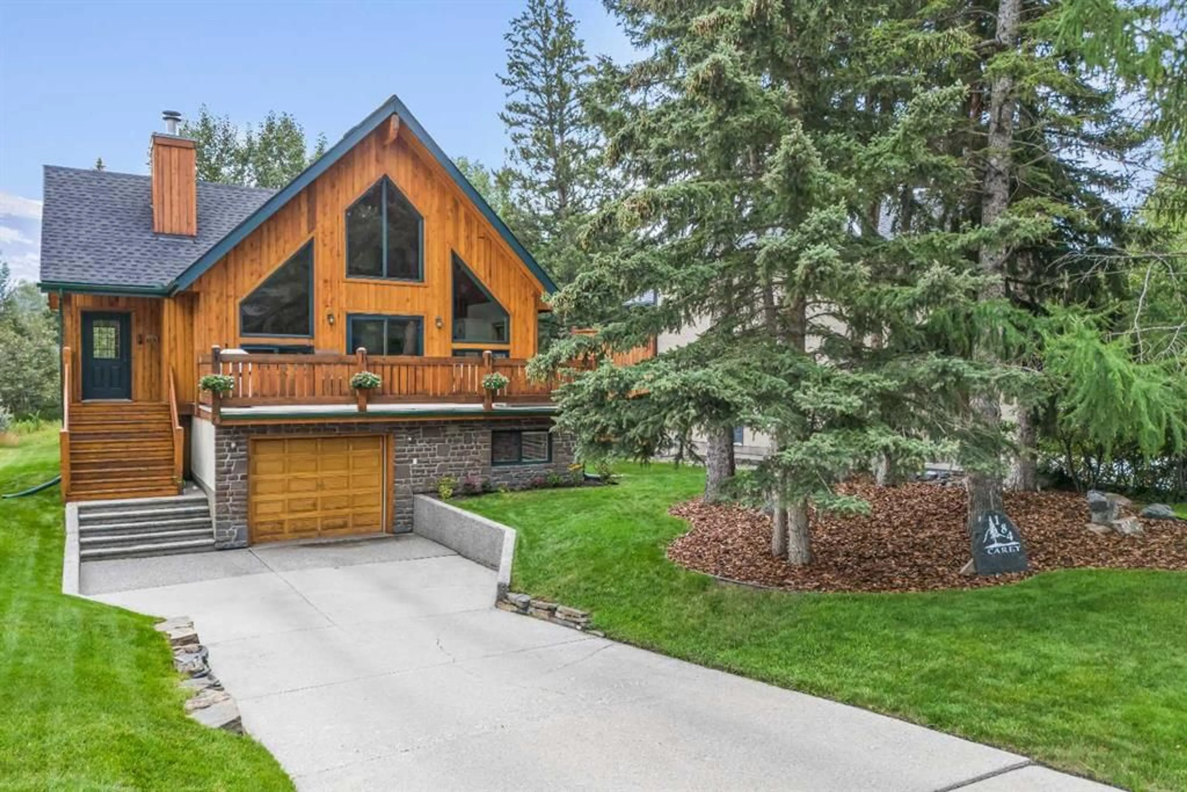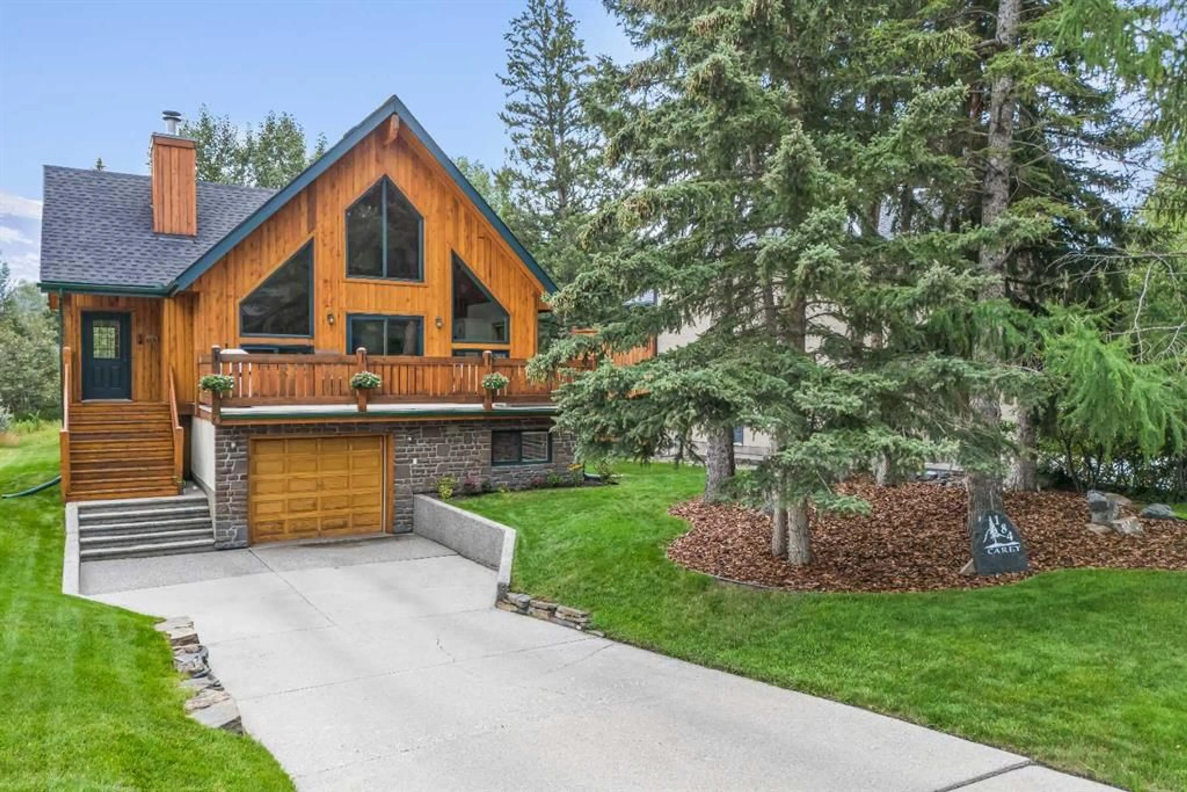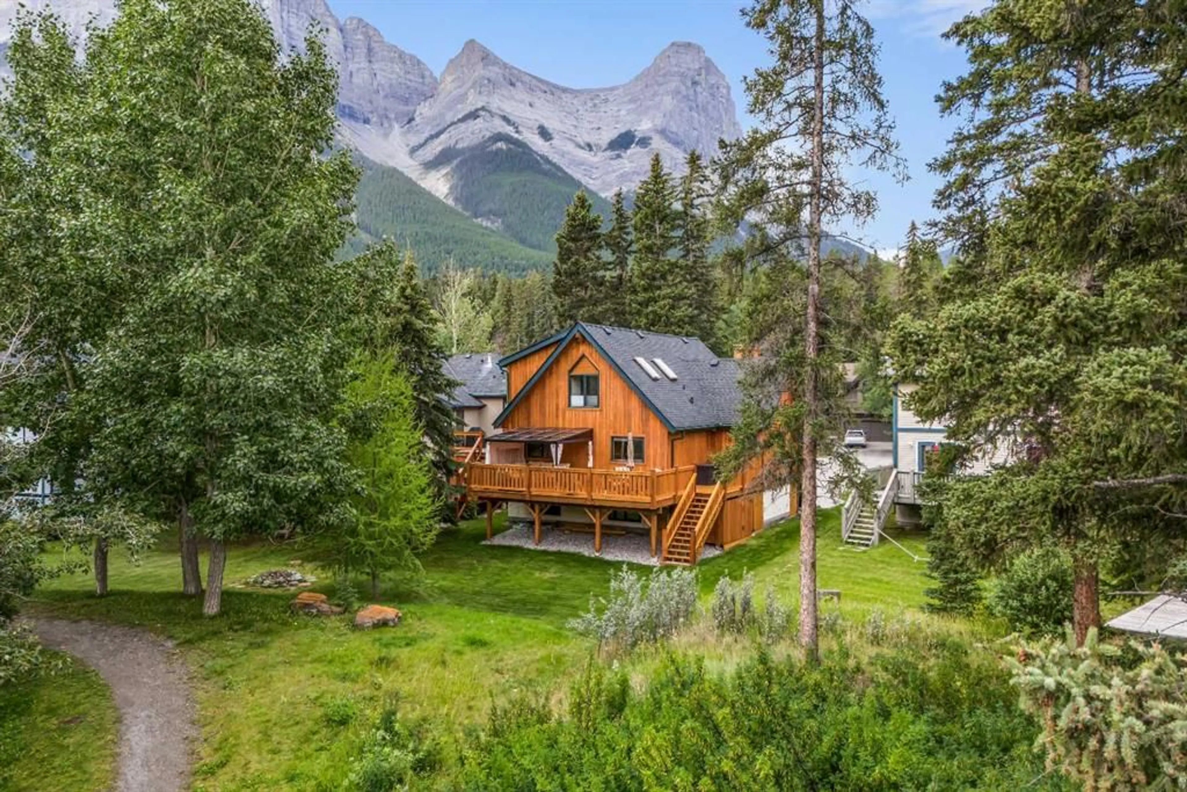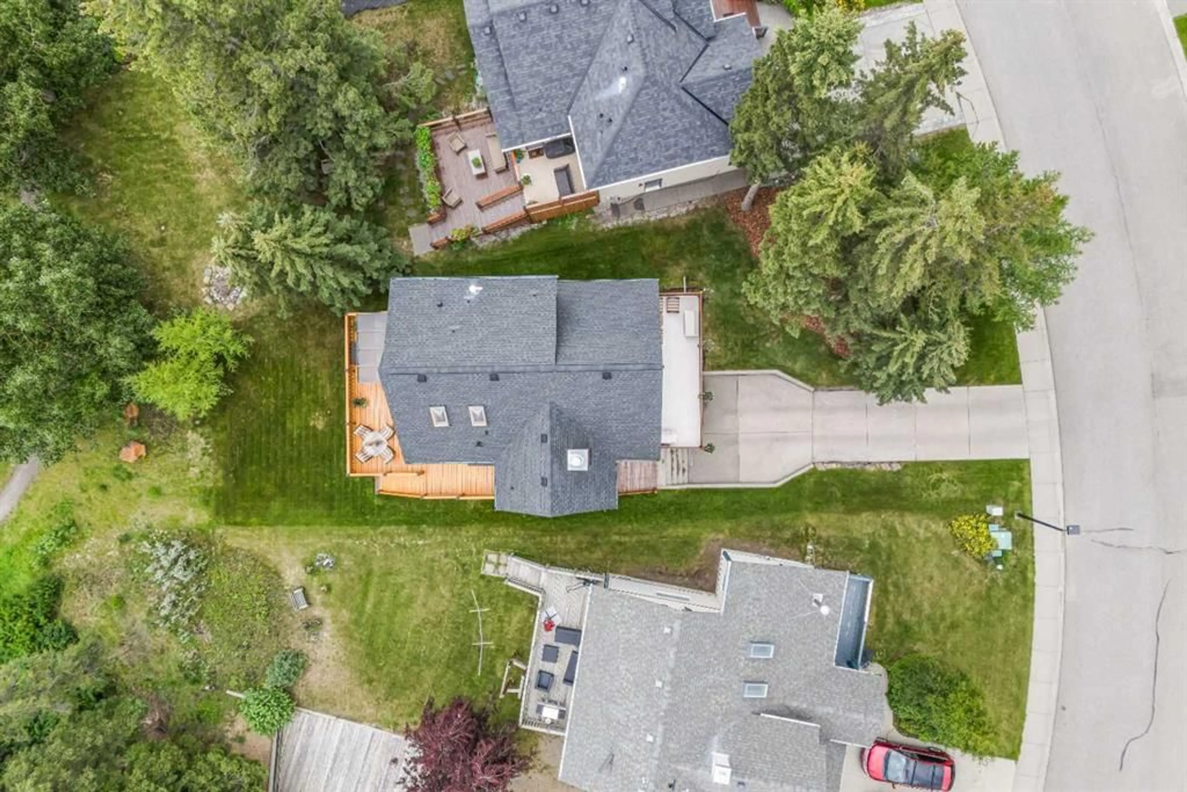Contact us about this property
Highlights
Estimated valueThis is the price Wahi expects this property to sell for.
The calculation is powered by our Instant Home Value Estimate, which uses current market and property price trends to estimate your home’s value with a 90% accuracy rate.Not available
Price/Sqft$1,232/sqft
Monthly cost
Open Calculator
Description
Experience the perfect harmony of mountain elegance and contemporary design in this beautifully appointed 5-bedroom, 3-bathroom single-family home, offering over 2,550 sq ft of living space and nestled in one of Canmore’s most desirable neighborhoods. From the moment you step inside, you’re welcomed by soaring cathedral ceilings, a thoughtfully designed open-concept layout, and an abundance of natural light that frames the surrounding mountain vistas. At the heart of the home, a newly renovated kitchen boasts elevated stainless-steel appliances, refined finishes, and a seamless connection to the dining and living spaces—anchored by a striking stone fireplace that exudes warmth and sophistication. Upstairs, the private primary retreat offers a peaceful sanctuary, complete with a 4-piece ensuite, walk-in closet, and a versatile den overlooking the main level. The lower level hosts two bedrooms, laundry, and a spacious recreation room, while the main floor is complemented by two additional bedrooms and a 4-piece bath. Step outside to discover multiple outdoor living spaces, including a spacious front deck and an expansive L-shaped back deck overlooking a serene greenspace with unobstructed views of the peaks—perfect for quiet mornings, evening gatherings, or watching wildlife pass by. A single attached garage, perfect for your mountain gear, and thoughtful upgrades throughout complete this exceptional offering. Elegant yet inviting, polished yet comfortable—this is a rare opportunity to own a truly special home in the heart of the Rockies.
Property Details
Interior
Features
Lower Floor
4pc Bathroom
7`7" x 4`11"Bedroom
12`2" x 11`3"Bedroom
12`9" x 11`3"Laundry
7`0" x 10`0"Exterior
Features
Parking
Garage spaces 1
Garage type -
Other parking spaces 4
Total parking spaces 5
Property History
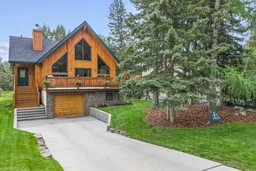 44
44
