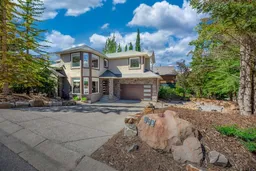Located on a sunny, private 9,160 sq ft corner lot in one of Canmore’s most sought-after neighbourhoods, 183 McNeill combines timeless charm with modern luxury. This 3,130 sq ft home, originally built in 1995 and meticulously maintained by just two owners, underwent a complete, high-quality renovation in 2019. The main level showcases an open-concept layout anchored by a chef’s kitchen with a butler’s pantry, a stunning stone fireplace wall, and bright living and dining spaces that connect seamlessly to the landscaped yard with breathtaking mountain views. Upstairs, the spacious primary suite includes a cozy den with fireplace, a spa-inspired ensuite, and abundant natural light. Two additional bedrooms and a full bath complete this level. The lower level is ideal for entertaining, with a custom wine room featuring two large coolers, a tasting table, and a dry bar, alongside a flexible space perfect for a gym, games room, or home office. Set within walking distance of Main Street yet tucked away for privacy, this property offers the perfect balance of convenience and seclusion. Impeccably cared for, thoughtfully upgraded, and move-in ready, 183 McNeill is a rare opportunity to own a truly turnkey executive home in one of Canmore's top locations.
Inclusions: Bar Fridge,Built-In Oven,Central Air Conditioner,Convection Oven,Dishwasher,Dryer,Garage Control(s),Garburator,Gas Cooktop,Microwave,Refrigerator,See Remarks,Warming Drawer,Water Softener,Window Coverings,Wine Refrigerator
 47
47


