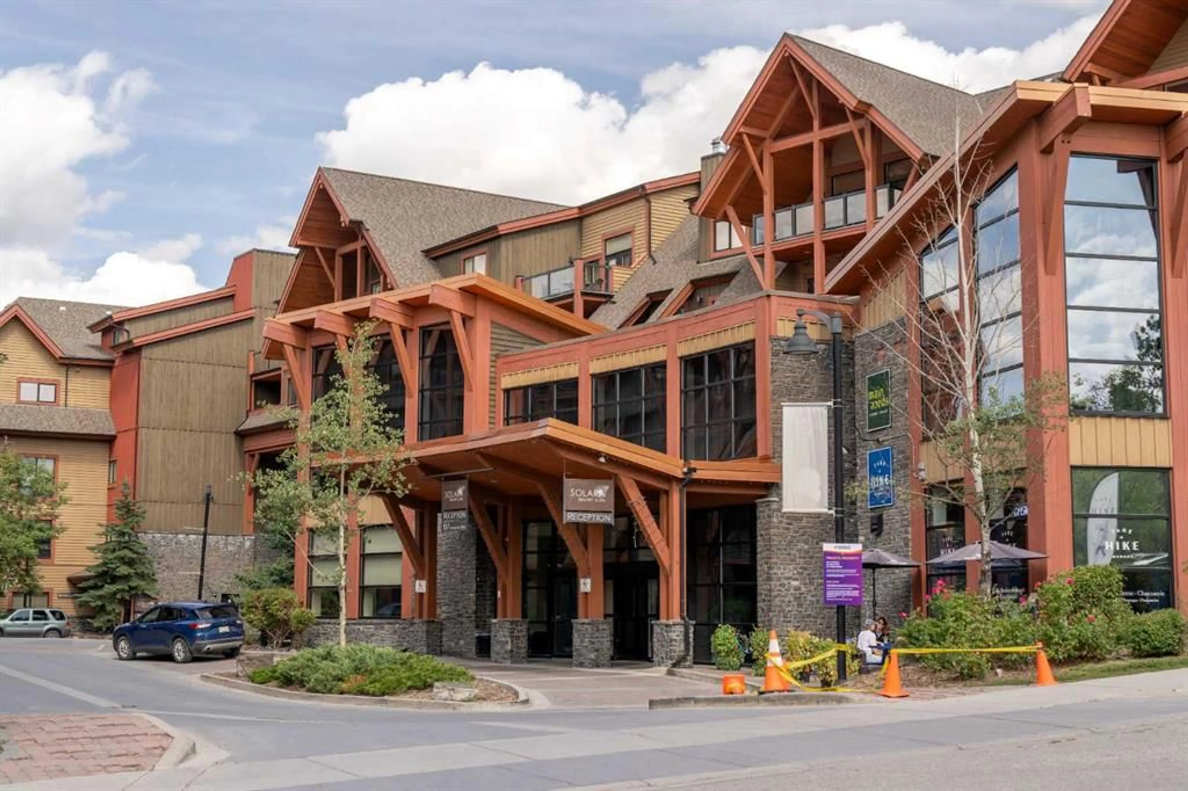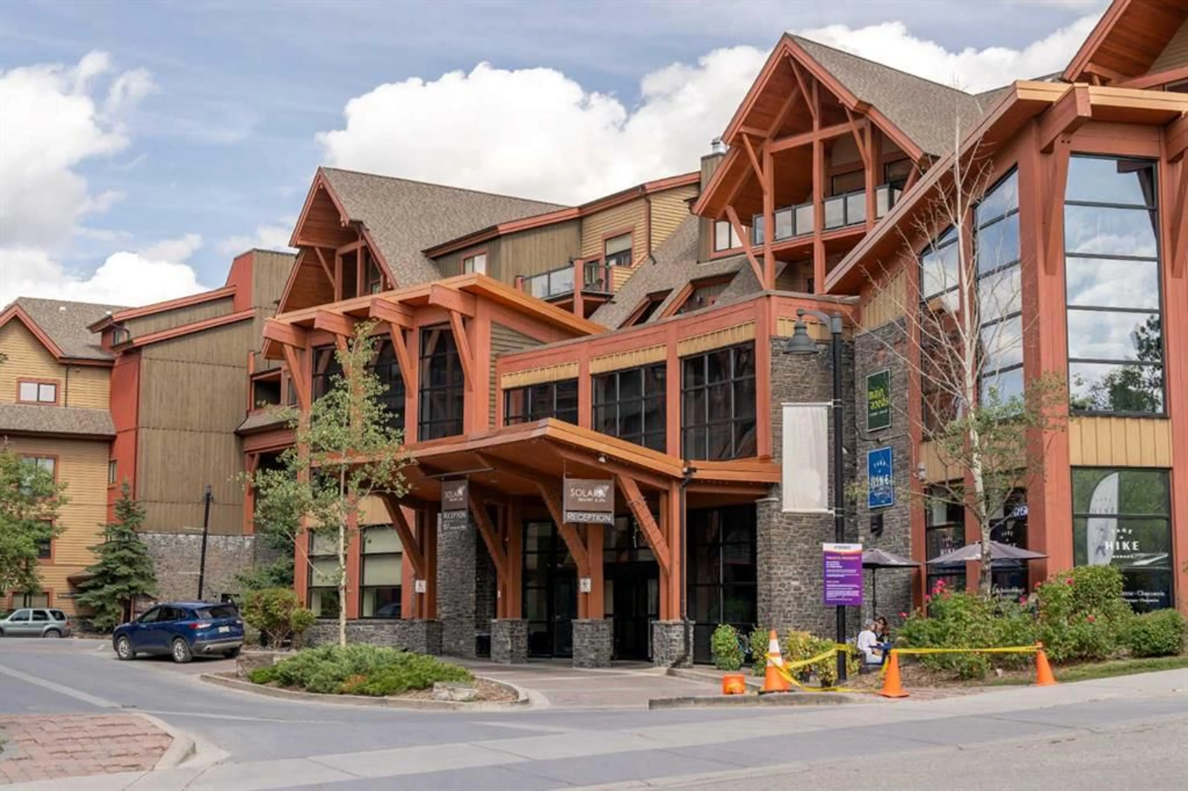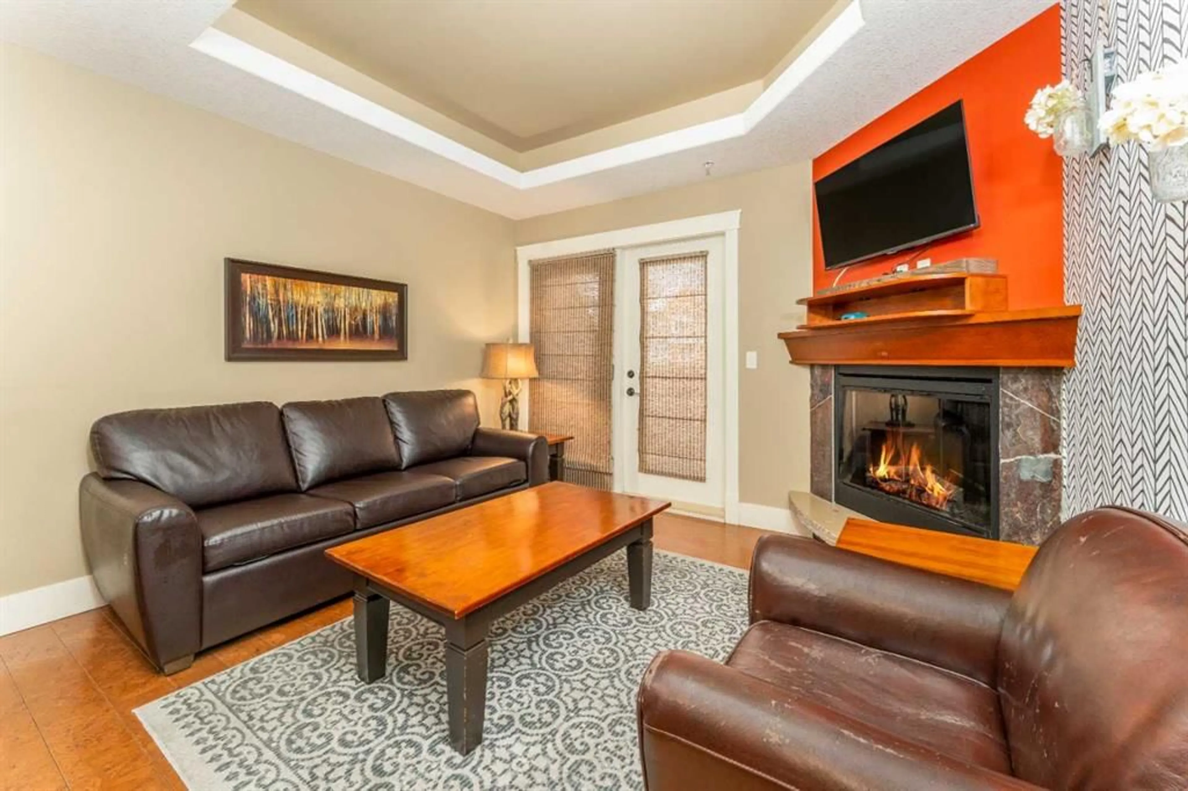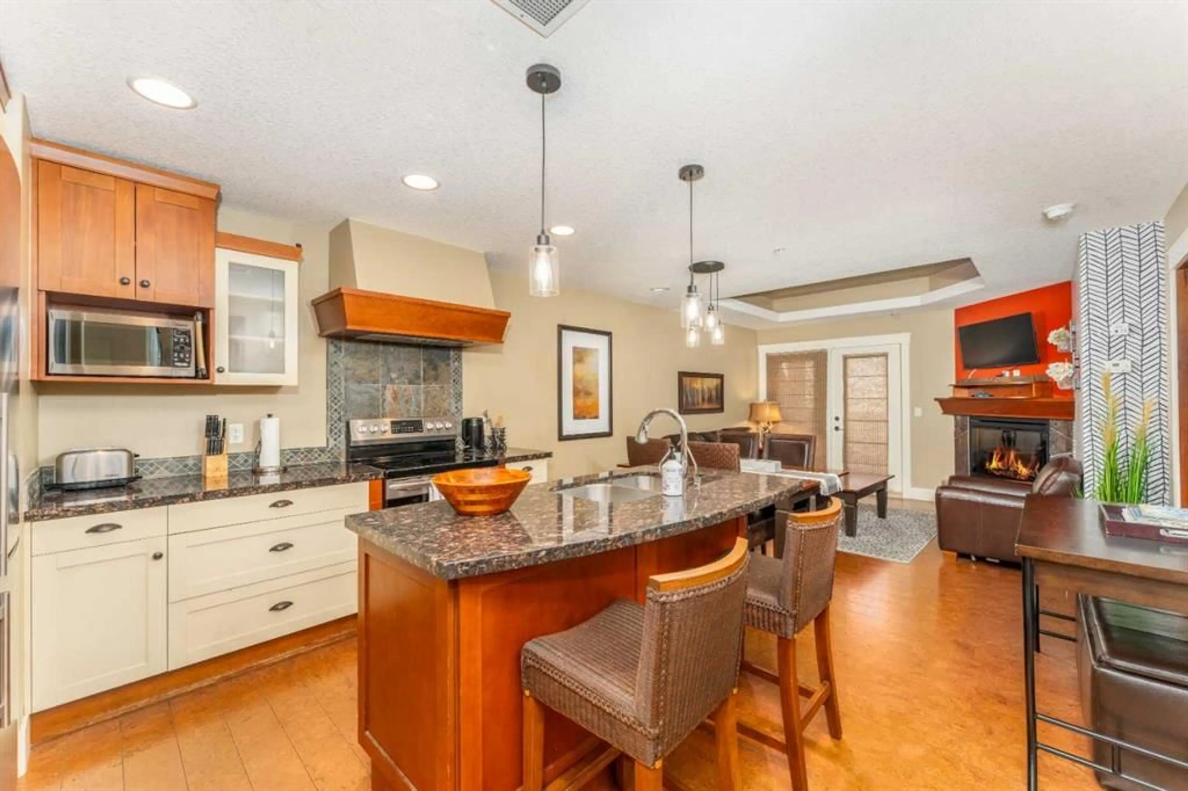173 Kananaskis Way #323, Canmore, Alberta T1W 0A3
Contact us about this property
Highlights
Estimated valueThis is the price Wahi expects this property to sell for.
The calculation is powered by our Instant Home Value Estimate, which uses current market and property price trends to estimate your home’s value with a 90% accuracy rate.Not available
Price/Sqft$1,063/sqft
Monthly cost
Open Calculator
Description
Step into mountain living at its finest with this spacious two bedroom lock-off suite at Solara Resort & Spa. After a day exploring Canmore’s endless trails, rivers & slopes, return to a space designed for both comfort & connection. The gourmet kitchen features sleek two-tone cabinetry, granite counters, a generous island, imported cork flooring & stainless steel appliances. Everything you need to prepare & enjoy meals. Gather around the dining table for six, then sink into the living room where a plush sofa (converting to a queen bed) faces a glowing fireplace, setting the perfect alpine mood. Step onto one of two private balconies to savour your morning coffee or stargaze at night against a backdrop of the Rockies. When it’s time to recharge, unwind in the spa-inspired bathroom before retreating to bed for a restful night’s sleep. The popular lock-off design allows one bedroom to transform into a self-contained hotel-style suite with its own access to the main corridor. This smart design is ideal for hosting family and friends, or generating additional rental revenue. Resort amenities complete the experience: dive into the indoor pool, soak in the hot tub, rejuvenate at One Wellness Spa & Fitness Centre, or enjoy a drink and a meal at Axis Bar & Kitchen. MainSpace event venue and Epic Liquor are just steps away, while heated underground parking and secure storage add peace of mind. Zoned for nightly rentals, this suite is both a lucrative investment and a personal mountain retreat; blending adventure, relaxation & the comfort of a world-class resort. The list price includes GST. Consult an Accountant to discuss GST deferral options.
Property Details
Interior
Features
Main Floor
Kitchen
10`9" x 12`9"Dining Room
7`2" x 12`9"Living Room
8`11" x 11`7"Bedroom - Primary
13`4" x 9`6"Exterior
Features
Parking
Garage spaces -
Garage type -
Total parking spaces 1
Condo Details
Amenities
Elevator(s), Fitness Center, Indoor Pool, Secured Parking, Spa/Hot Tub
Inclusions
Property History
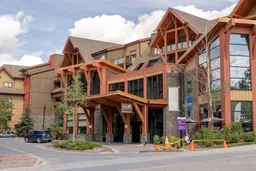 35
35
