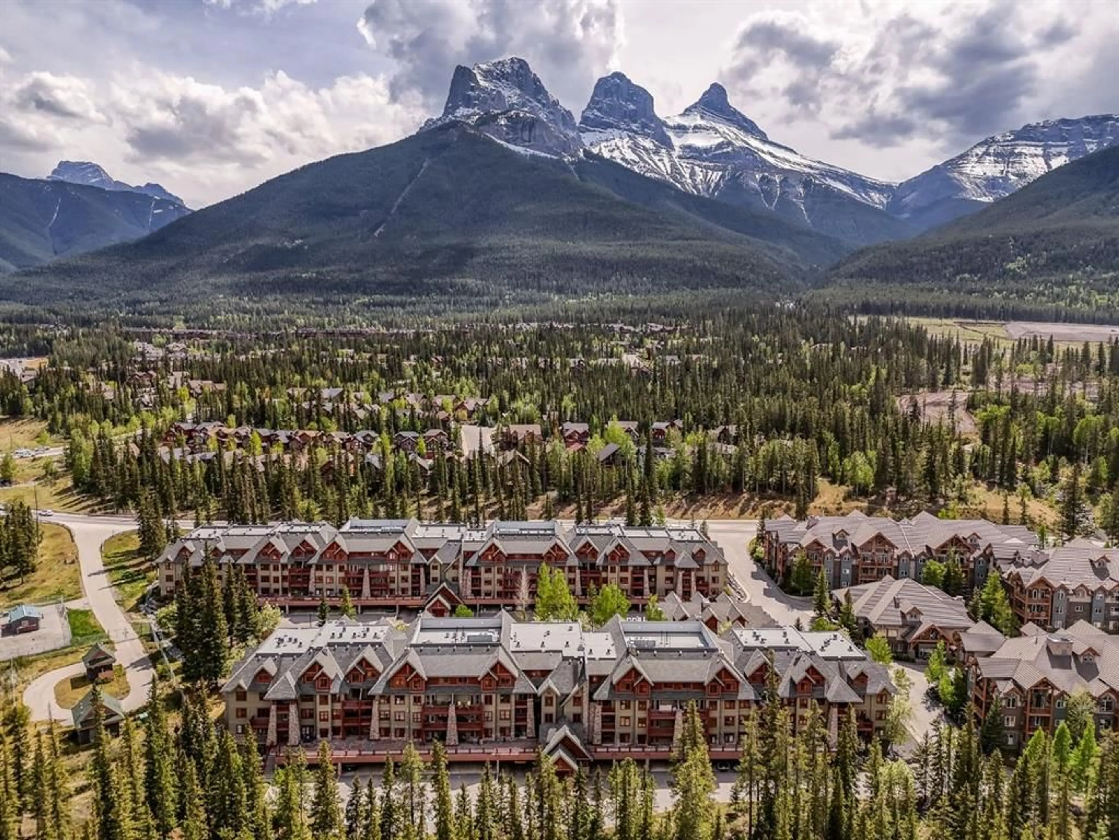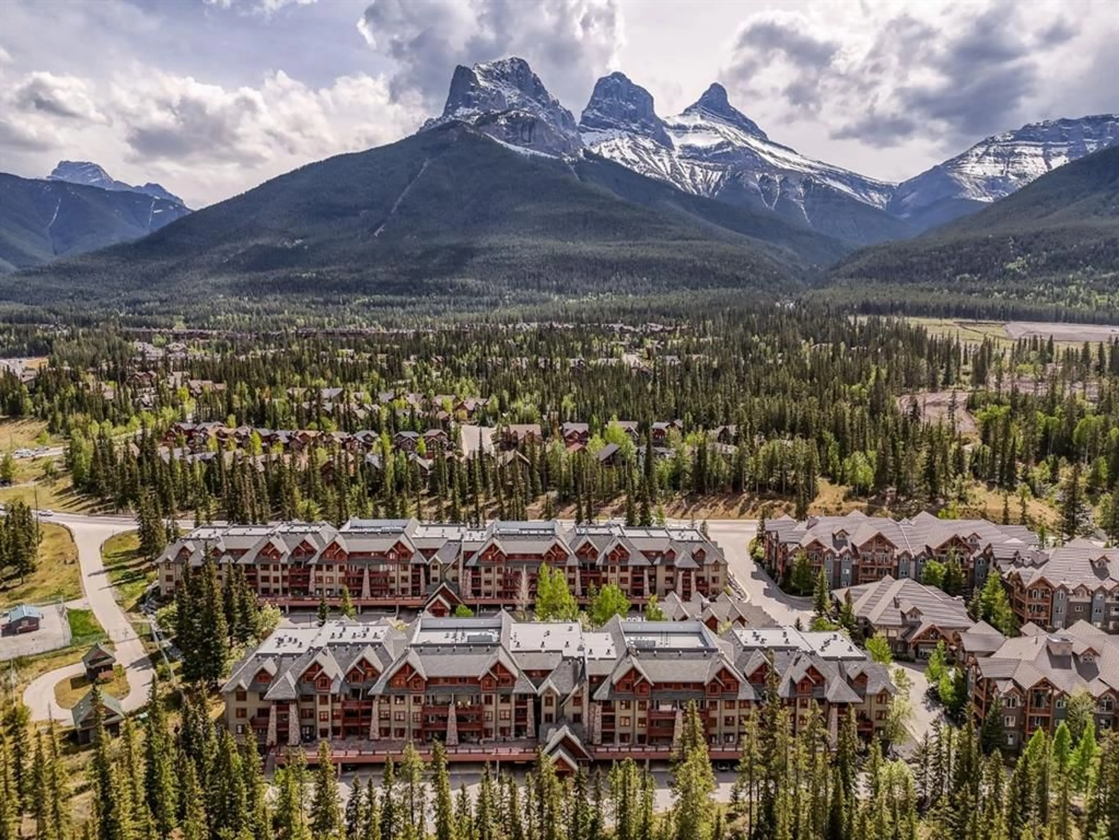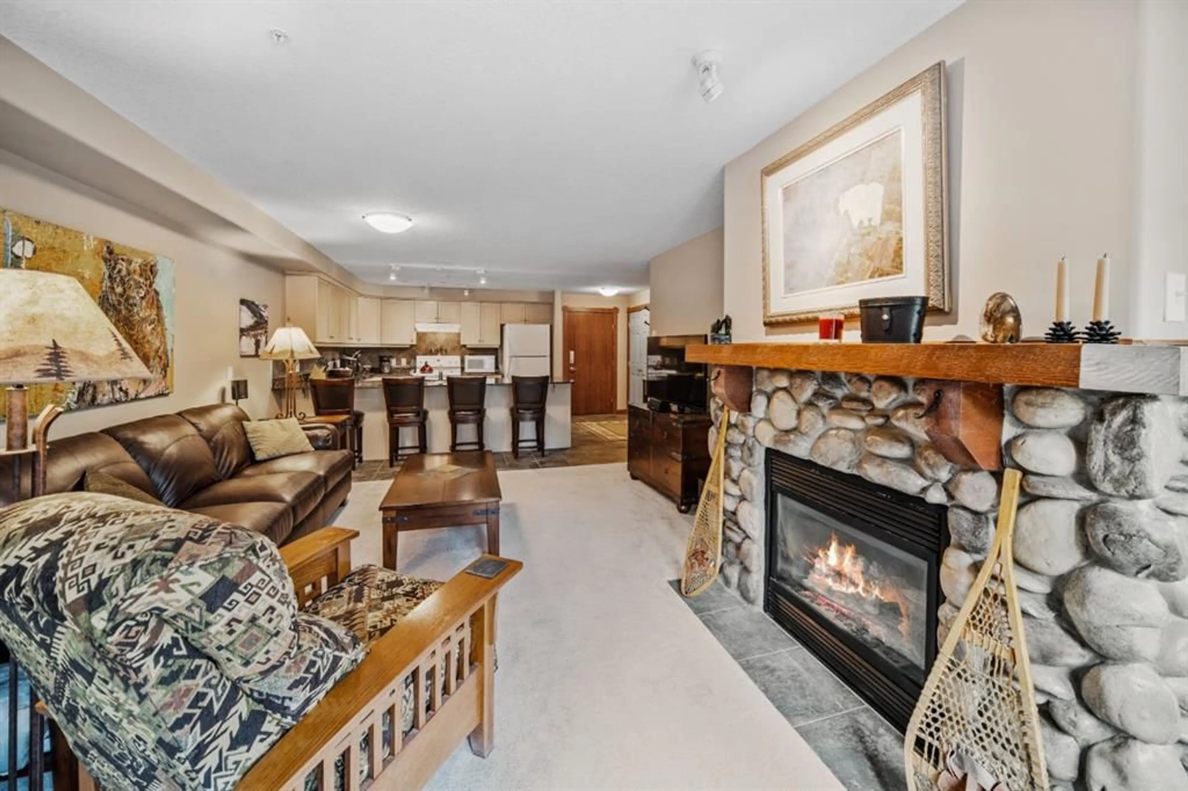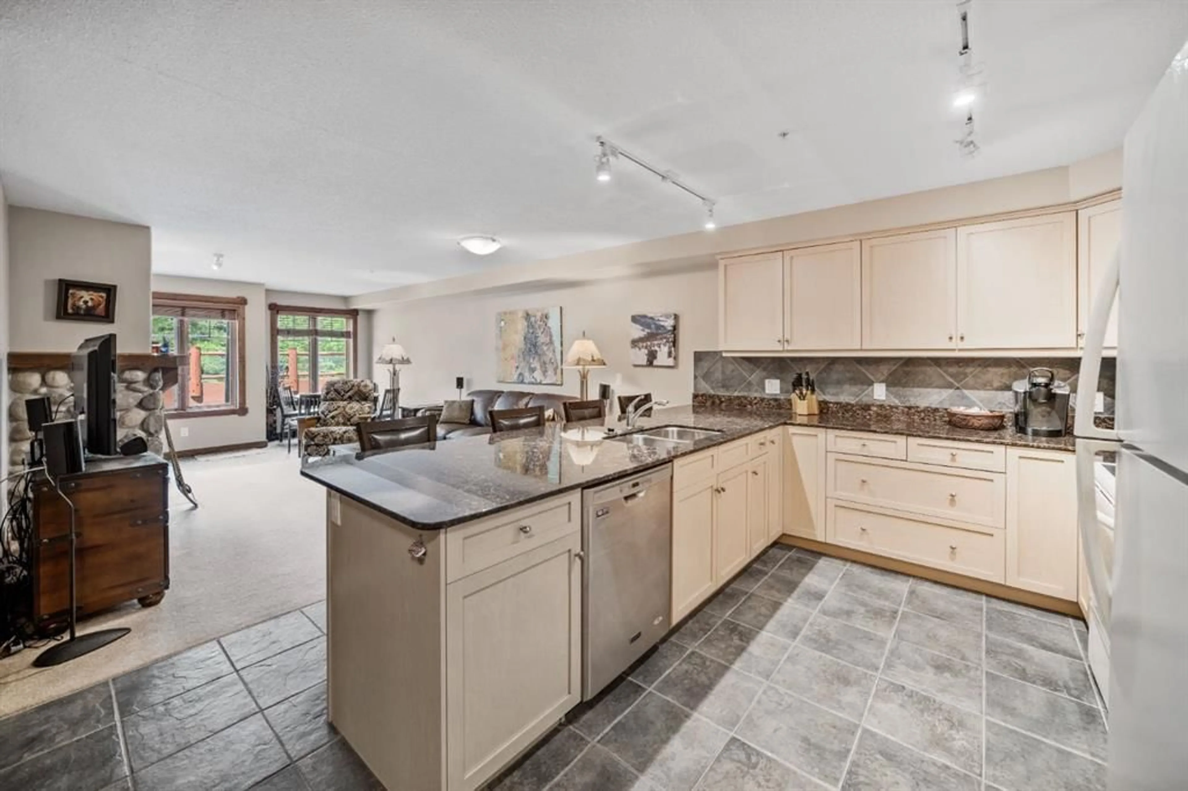170 Crossbow Pl #103, Canmore, Alberta T1W 3H4
Contact us about this property
Highlights
Estimated ValueThis is the price Wahi expects this property to sell for.
The calculation is powered by our Instant Home Value Estimate, which uses current market and property price trends to estimate your home’s value with a 90% accuracy rate.Not available
Price/Sqft$718/sqft
Est. Mortgage$2,877/mo
Maintenance fees$703/mo
Tax Amount (2025)$2,568/yr
Days On Market27 days
Description
Tucked into the serene Three Sisters neighbourhood of Canmore, this two-bedroom, two-bathroom residence at 103-170 Crossbow Place offers a blend of mountain living and effortless outdoor access. With 933 sqft of thoughtfully designed single-level living space, this ground-floor home opens directly onto a generous patio—an extension of your living space and a seamless connection to the Bow Valley landscape beyond. Step outside and meander under a canopy of trees toward the Bow River, or stay in and enjoy the comforts of a well-maintained community where a proactive condo board has invested in key upgrades to ensure long-term value. Inside the living space is warmed by a gas fireplace while the spacious kitchen is ideal for crafting meals after a day in the mountains. The north-facing orientation offers dappled light and framed forest views that shift with the seasons. With one underground parking stall, secure storage, and access to premium amenities—including a steam room, gym, hot tub, and a lodge-inspired common room—this is a lifestyle that balances wellness, design, and adventure. Whether you're seeking a full-time home or a weekend retreat, this is your opportunity to anchor yourself in the heart of Canmore's outdoor culture.
Property Details
Interior
Features
Main Floor
3pc Bathroom
4`11" x 9`6"4pc Ensuite bath
10`2" x 5`5"Bedroom
9`9" x 8`11"Dining Room
6`0" x 6`0"Exterior
Features
Parking
Garage spaces -
Garage type -
Total parking spaces 1
Condo Details
Amenities
Party Room, Sauna, Spa/Hot Tub
Inclusions
Property History
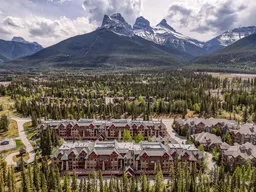 39
39
