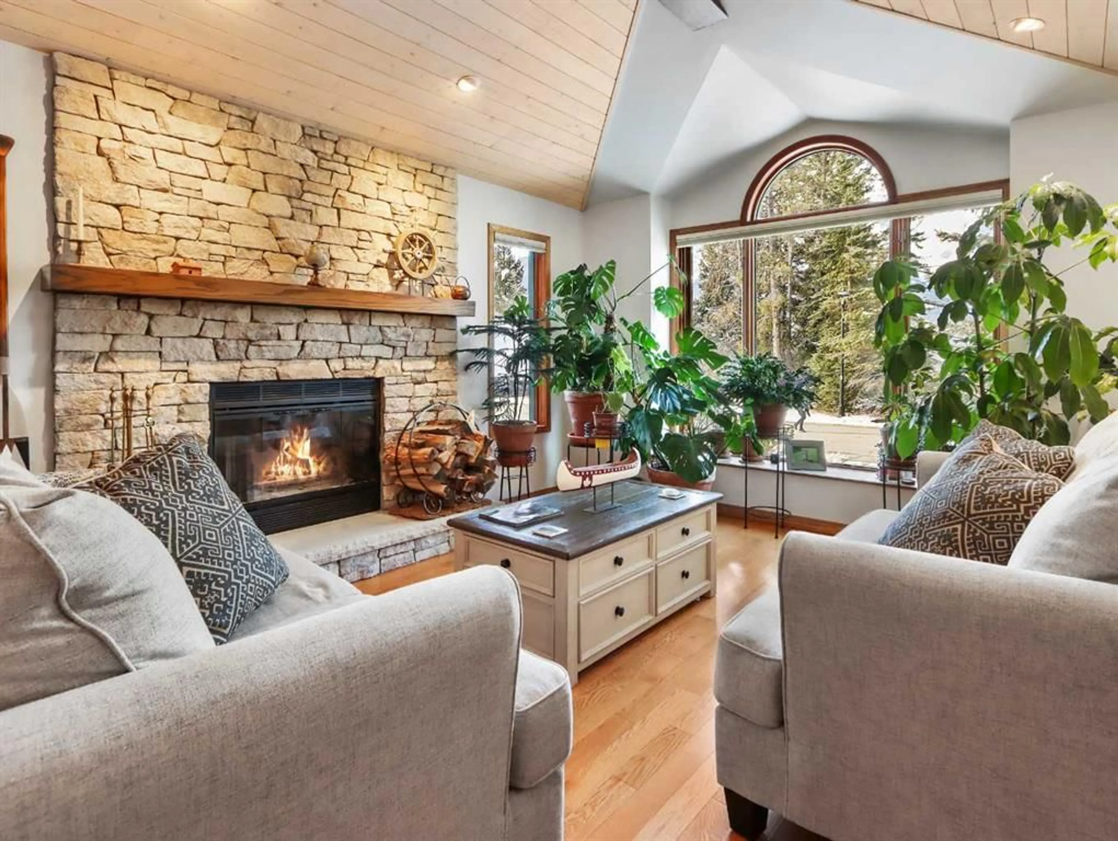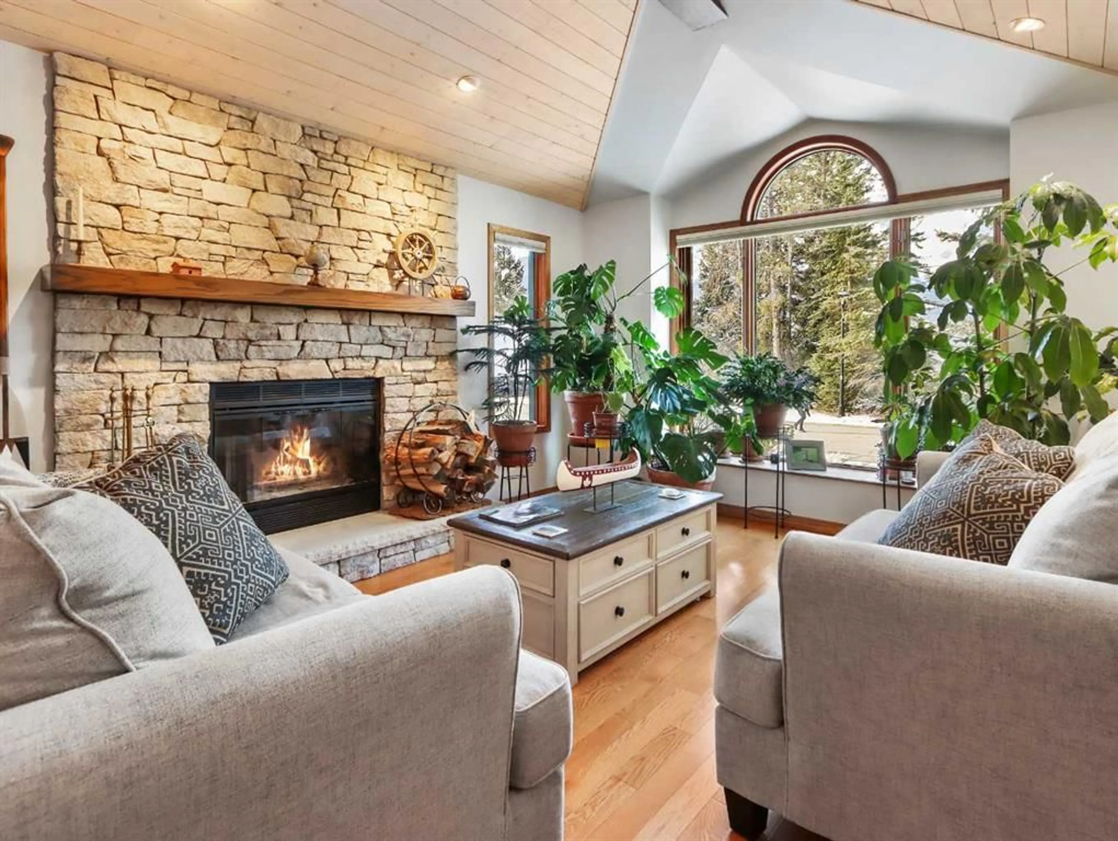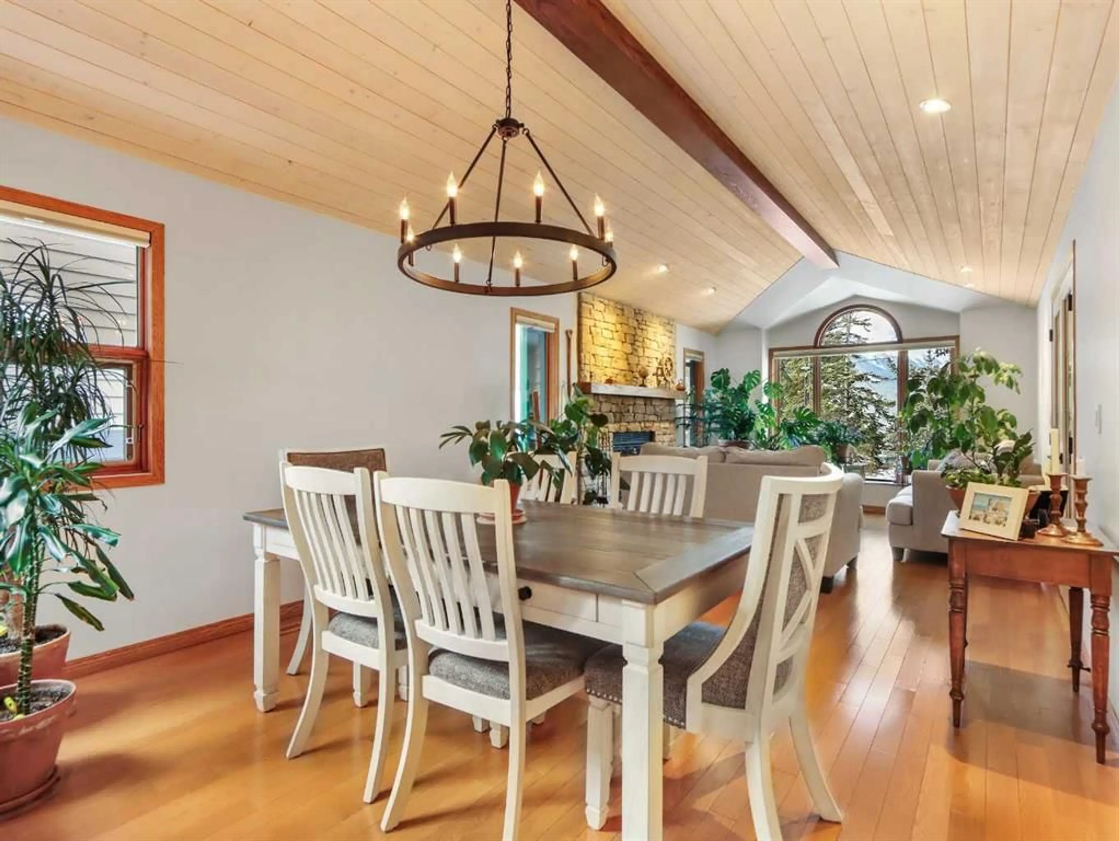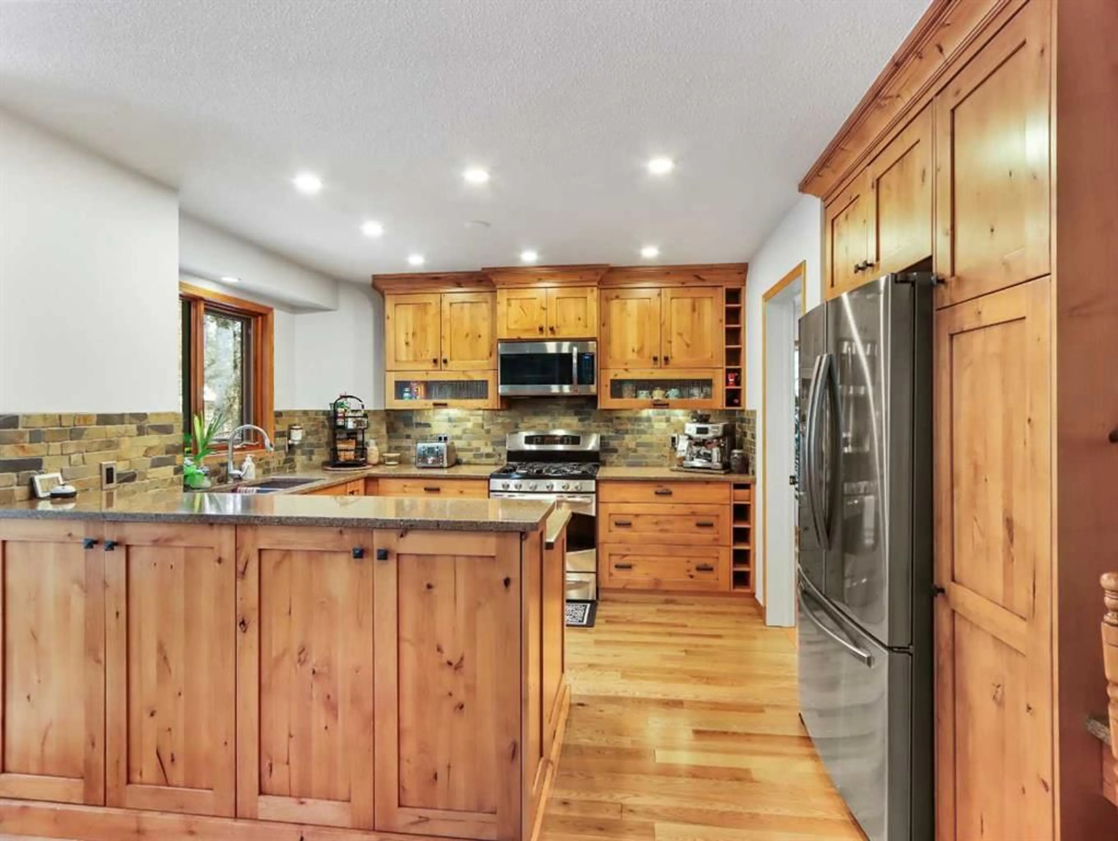160 Benchlands Terr, Canmore, Alberta T1W1G2
Contact us about this property
Highlights
Estimated ValueThis is the price Wahi expects this property to sell for.
The calculation is powered by our Instant Home Value Estimate, which uses current market and property price trends to estimate your home’s value with a 90% accuracy rate.Not available
Price/Sqft$973/sqft
Est. Mortgage$9,429/mo
Tax Amount (2024)$8,088/yr
Days On Market34 days
Description
Nestled in the coveted Benchlands Terrace, this beautifully updated 3,338 sq. ft. single-family home offers a rare blend of luxury and tranquility. Situated on a lot backing onto an Environmental Reserve, this property provides unparalleled privacy and picturesque natural views. The main floor showcases vaulted wood ceilings, seamlessly connecting the living and dining areas. The upgraded kitchen features elegant quartz countertops, updated cabinetry, stainless steel appliances, and opens to a cozy family room with a custom fireplace and built-in cabinetry. The kitchen nook leads to an expansive back deck, perfect for soaking in the serene surroundings. Additional conveniences on this level include a spacious pantry, powder room, and mudroom. Upstairs, the primary suite serves as a private retreat, complete with a sitting area and a spa-inspired ensuite, boasting a double vanity and a large, luxurious shower. Two additional bedrooms and another full bathroom complete the upper level. The lower level offers versatile living space, including a family room ideal for movie nights, a dedicated home office, and a bonus area perfect as a workshop, gym, or hobby room with direct access to the backyard. This property presents an exceptional opportunity to embrace refined living in a peaceful, sought-after neighborhood. A must-see for discerning buyers!
Property Details
Interior
Features
Main Floor
Family Room
12`4" x 13`8"Kitchen
14`7" x 13`8"Breakfast Nook
9`1" x 6`0"Balcony
18`2" x 17`11"Exterior
Features
Parking
Garage spaces 2
Garage type -
Other parking spaces 2
Total parking spaces 4
Property History
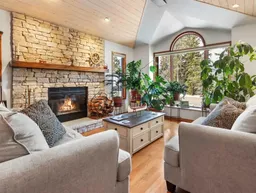 41
41
