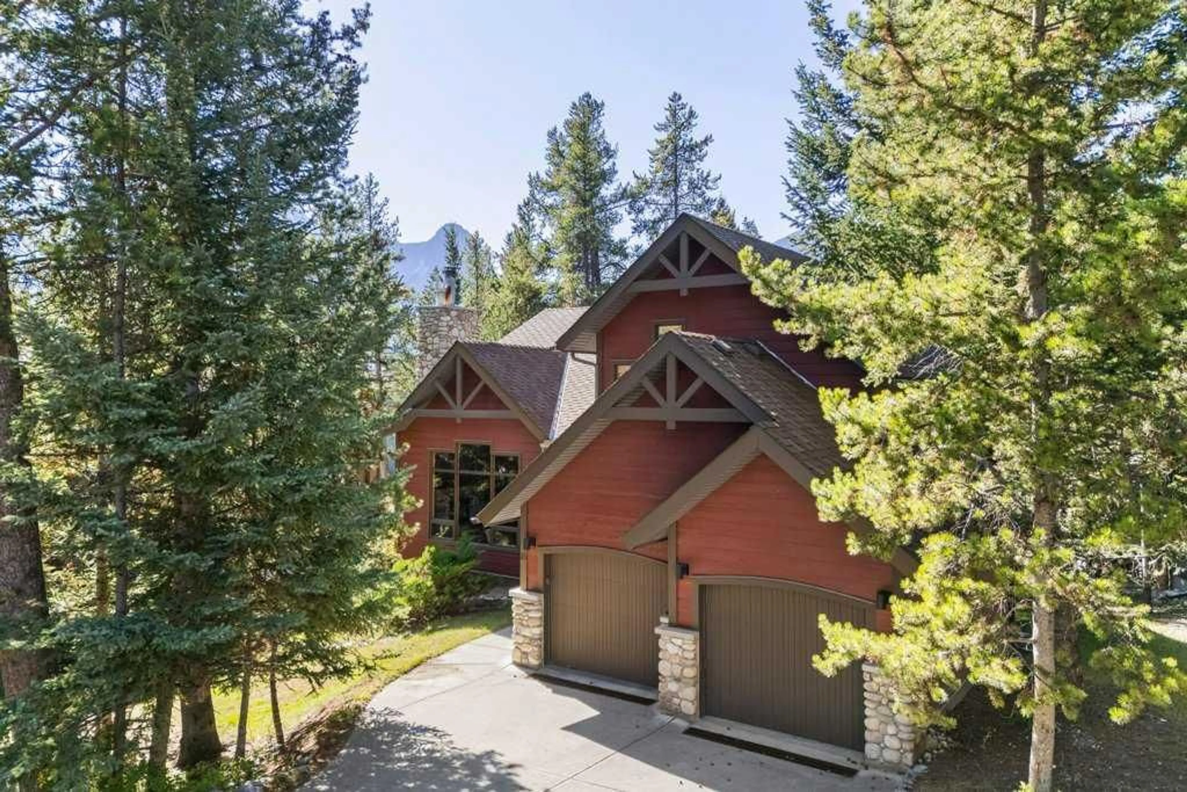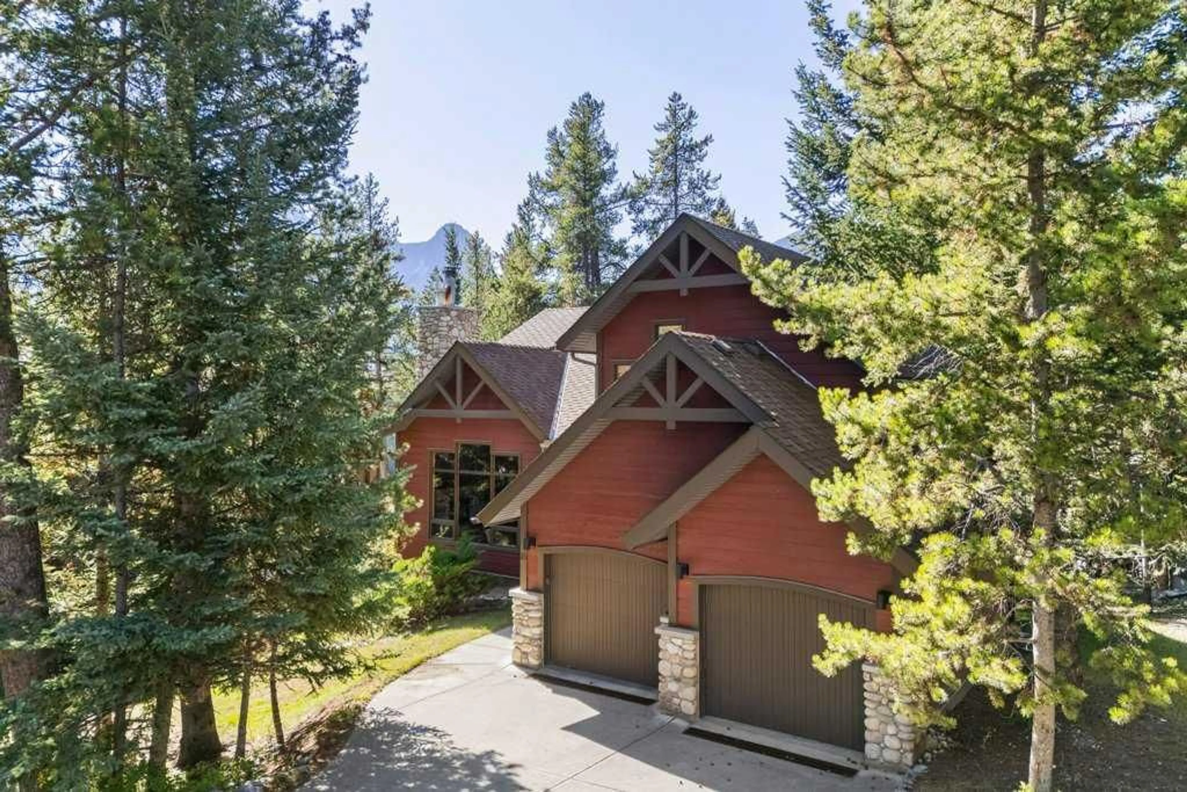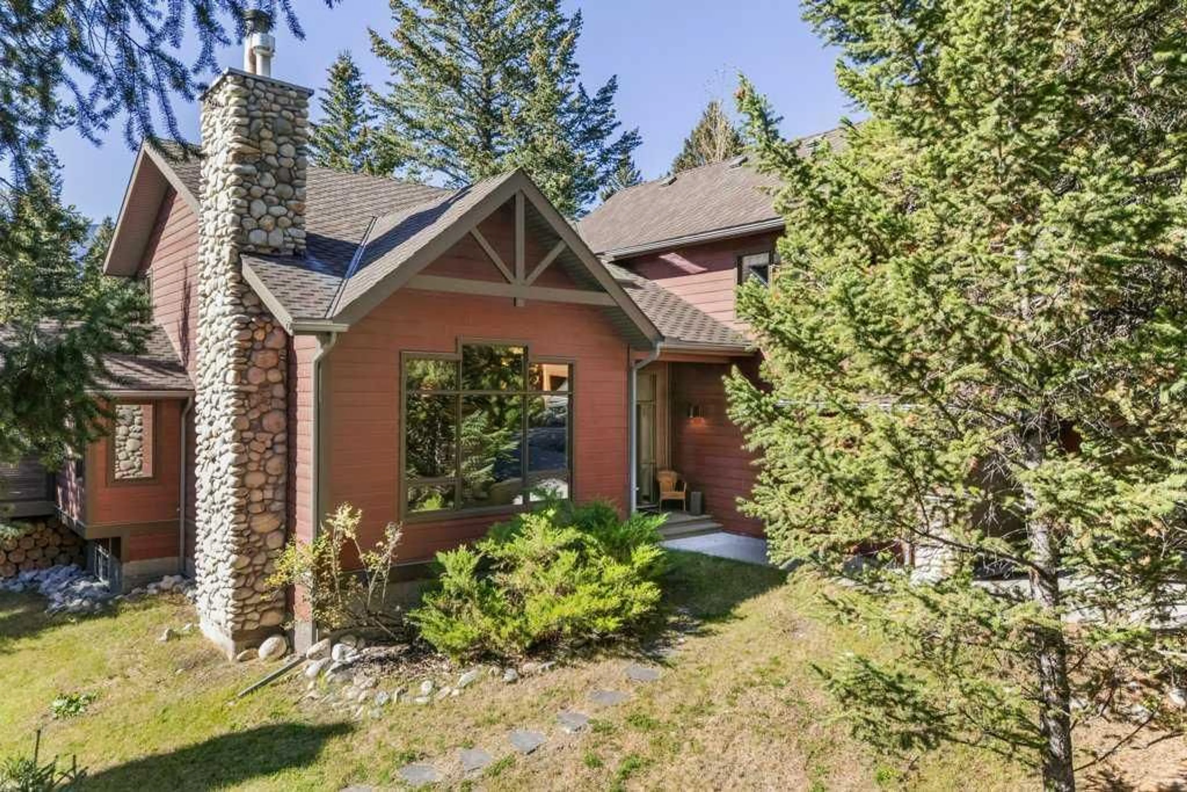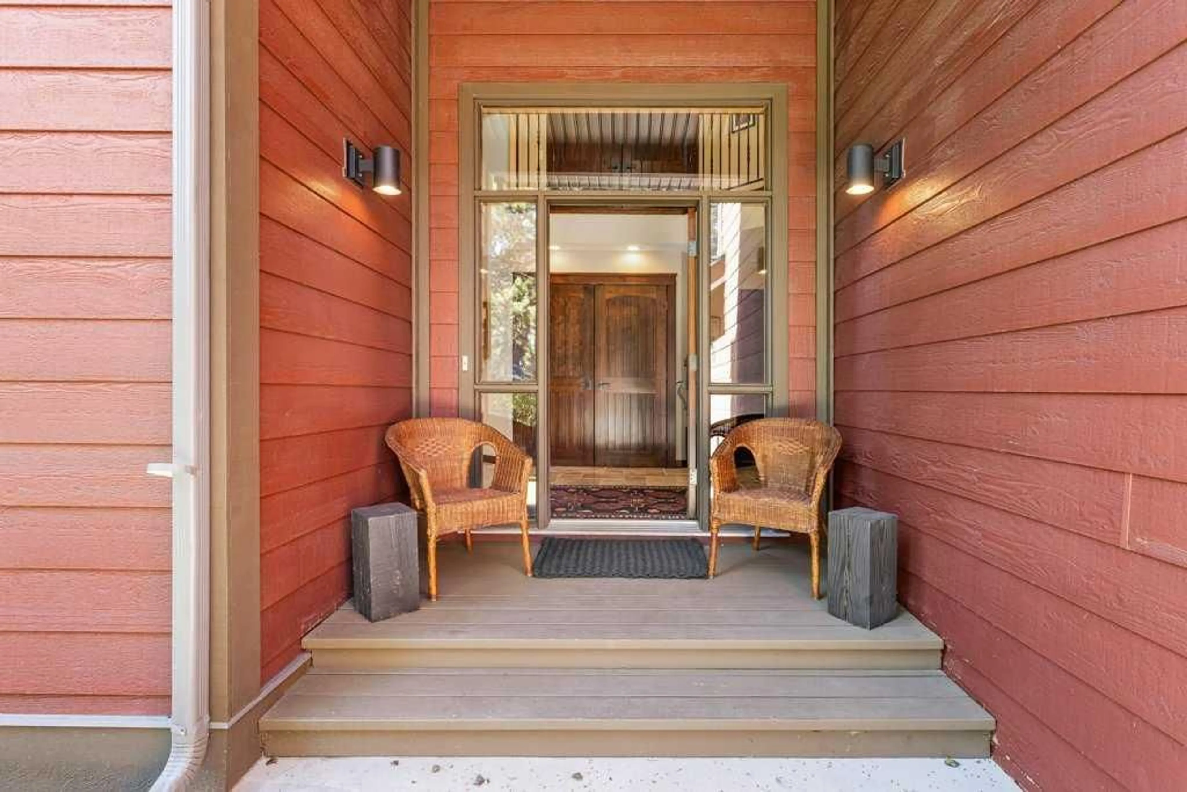16 Blue Grouse Ridge, Canmore, Alberta T1W 1L5
Contact us about this property
Highlights
Estimated valueThis is the price Wahi expects this property to sell for.
The calculation is powered by our Instant Home Value Estimate, which uses current market and property price trends to estimate your home’s value with a 90% accuracy rate.Not available
Price/Sqft$1,145/sqft
Monthly cost
Open Calculator
Description
This 5-bedroom, 4046 sq ft home in the peaceful enclave of Blue Grouse Ridge offers space, comfort and mountain charm. The generous foyer opens into a spacious Great Room, featuring rich walnut flooring. In addition, select sections—such as the foyer, powder room, main-level hallway and mudroom, feature elegant travertine flooring, offering timeless natural stone appeal and durability. The living room boasts a striking Rundle stone gas fireplace and vaulted ceilings. The custom kitchen is thoughtfully designed with a premium Wolf Gourmet Range and a large island—perfect for culinary enthusiasts. Also on the main level is a spacious dining room that opens onto a large, sun-filled view deck—complete with a luxurious hot tub, rear yard, and an impressive outdoor stone wood-burning fireplace, ideal for entertaining or relaxing under the stars. The family room, with vaulted ceilings and a cozy Riverstone wood-burning fireplace, is framed by French doors that offer privacy. Up the Walnut staircase with elegant wrought-iron railings, you'll find a serene master retreat with vaulted ceilings and a spa-like ensuite, featuring a steam shower and soaker tub. Two additional bedrooms and a four-piece bath complete the upper level. The lower level includes a home theatre room, a gym or games area, two additional bedrooms and a 4-piece bathroom, a wine cellar, an enormous storage room—and in-slab heating throughout for year-round comfort.
Property Details
Interior
Features
Main Floor
Balcony
39`4" x 25`8"Dining Room
17`0" x 21`3"Family Room
18`11" x 13`5"Kitchen
13`9" x 17`7"Exterior
Features
Parking
Garage spaces 2
Garage type -
Other parking spaces 2
Total parking spaces 4
Property History
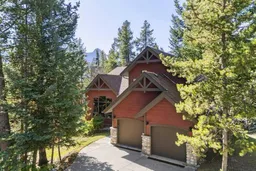 41
41
