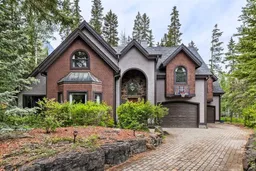Tranquil Mountain Escape in the Heart of the Homesteads, this alpine-inspired retreat is nestled behind mature trees on a 14,000 sq.ft. lot, offering rare seclusion and serenity just minutes from town. A sprawling driveway easily fits 4+ vehicles or mountain toys, complemented by two single attached garages. Blending timeless European design with mountain accents, this 4-bedroom, 5-bathroom home spans over 4,200 sq.ft. and features warm oak finishes, vaulted ceilings, and custom touches throughout. The main level welcomes you with a dramatic two-storey great room, arched windows, exposed beams, and a striking stone fireplace. A sun-filled kitchen full of cottage charm flows into a bright dining space, cozy living room, and a separate family room — all designed with comfort and gathering in mind. Also on the main floor, a spacious bedroom, two full bathrooms, and a laundry/mudroom with convenient garage access.
Upstairs, you’ll find two generous bedrooms, including a the primary suite with a gas fireplace, private balcony, and spa-like ensuite featuring a slate shower and soaker tub. A large upper-floor family room or media lounge offers added flexibility for work, play, or relaxation. Downstairs, the fully developed lower level includes a fourth bedroom, 3-piece bathroom, and a recreation room — perfect for guests or teens. The backyard is a private haven, backing onto a lush treed setting with a spacious deck, fire pit area, and a relaxing outdoor sauna — perfect for enjoying quiet evenings or entertaining under the stars. Whether you're entertaining, relaxing, or exploring the outdoors, this home offers the perfect combination of privacy, space, and alpine luxury in one of Canmore’s most sought-after neighborhoods.
Inclusions: Dishwasher,Double Oven,Dryer,Freezer,Garage Control(s),Gas Range,Refrigerator,Washer,Window Coverings
 50
50


