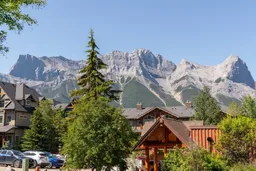Welcome to Mystic Springs – your mountain escape and income generator all in one! This 2 bed 2 bath, beautifully refreshed two-story condo is fully turnkey and ready to enjoy or rent immediately upon possession. Boasting stunning views, direct access to the mountains and downtown, this location truly offers the best of Canmore. And here’s the showstopper: the year-round heated outdoor pool and hot tub just underwent a $400,000 upgrade – brand new pumps, heaters, and stunning tile work. Even better? This walk out chalet has private entry, is an end unit and sits closest to the pool entry! Step out your door and you’re there, in the private courtyard to enjoy the amenities available. Inside the chalet, enjoy a clean and bright living space (this unit has been ran as a non smoking, no pets unit, however if you have a furry baby you want to have there, its entirely up to you!) in-suite ski storage, and unbeatable convenience – including the resort laundry access just around the corner. Whether you're skiing, hiking, or relaxing, this is your perfect basecamp. A proven performer on the short-term rental market, this unit delivers strong returns and consistent bookings. Use it for your own adventures, then let it work for you when you’re away.
Act fast – opportunities like this in Canmore don’t last! PLEASE NOTE* LIST PRICE IS PLUS APPLICABLE GST*
Inclusions: Central Air Conditioner,Dishwasher,Electric Stove,Microwave Hood Fan,Refrigerator
 32
32


