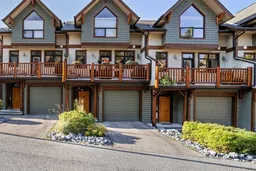Stunning 3-Bedroom Townhouse with Sweeping Mountain Views – Welcome to Canmore Living at Its Finest!
Nestled in the heart of Canmore, this incredible 3-bedroom, 3.5-bath townhouse offers 1,999 Sq ft of living with the perfect blend of luxury, comfort, and unbeatable mountain views. With panoramic vistas of the iconic Three Sisters, and sun-drenched southern exposure, this home invites you to live where nature meets elegance.
Step inside and discover refinished maple hardwood floors adding warmth and charm. The open-concept main floor is highlighted by a gourmet kitchen with granite island countertops, newer high-end appliances, and a cozy rock fireplace – perfect for mountain evenings.
Upstairs, two generously sized bedrooms each feature large walk-in closets, with a one of the three decks in the unit right off the master bedroom, as well access to full bathrooms, making it ideal for both families and guests. The main-level powder room adds convenience and style just off the kitchen and living space.
The lower level is a true flex space – whether you need a home office, guest suite, or a third bedroom, this area is designed to adapt to your lifestyle. Complete with a 4-piece bathroom, Murphy bed, walk out patio, in-floor heating, and access to the garage, it’s both practical and inviting.
This is more than just a home – it's your gateway to the Canmore lifestyle. Whether you're enjoying morning coffee with mountain views or coming home after a day on the trails, this townhouse offers the perfect base for it all.
Don’t miss your chance to own this incredible piece of Canmore!
Inclusions: Dishwasher,Electric Oven,Garage Control(s),Garburator,Induction Cooktop,Microwave Hood Fan,Refrigerator,Washer/Dryer
 42
42


