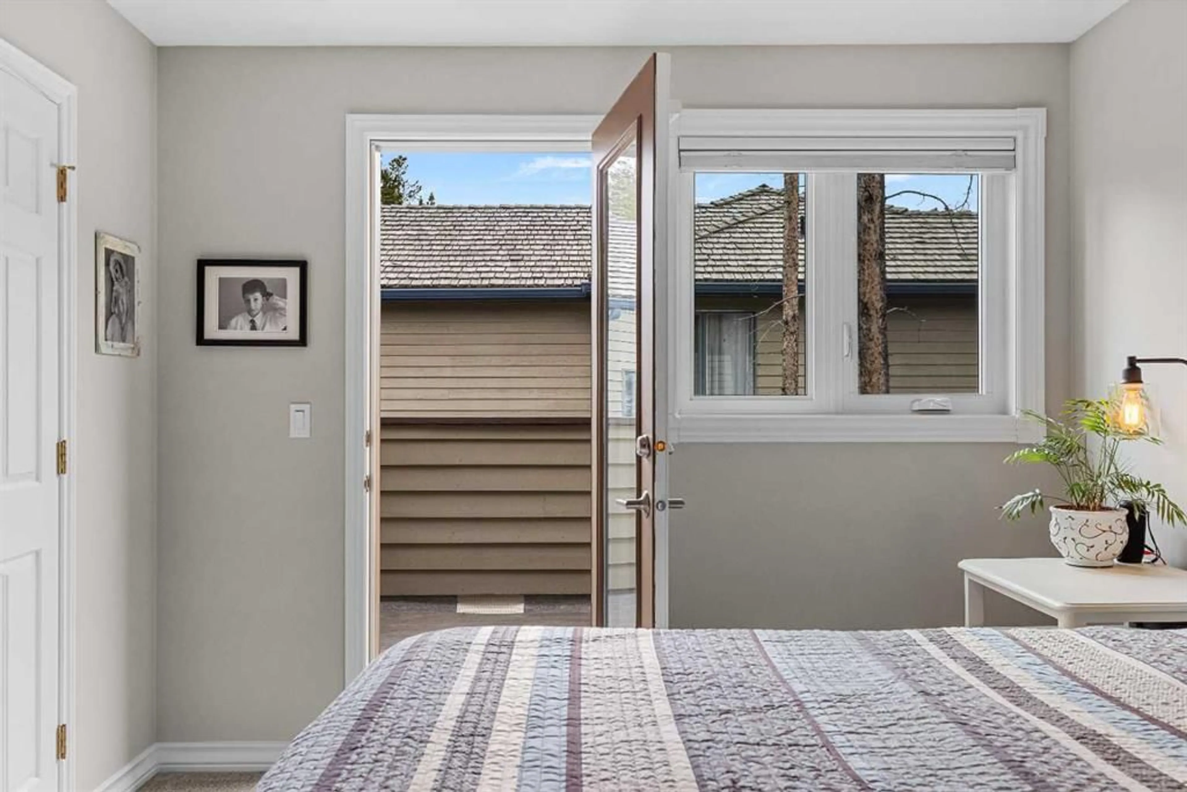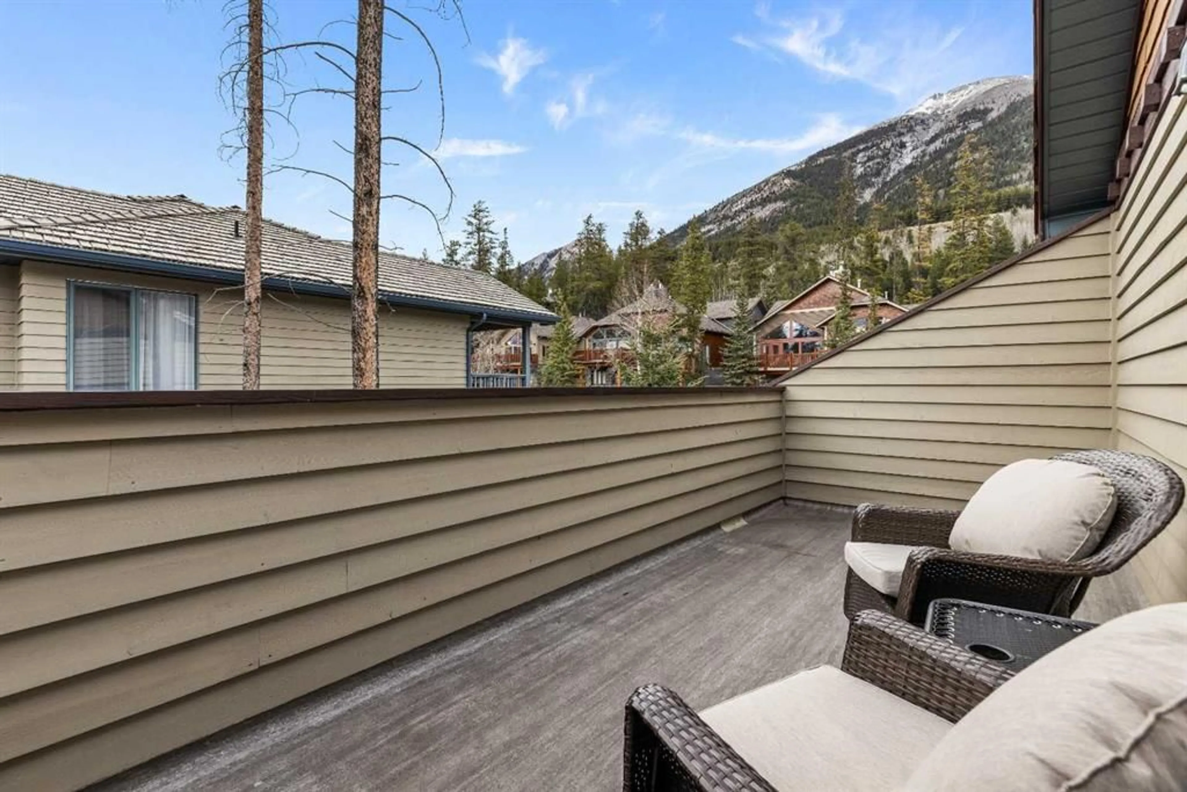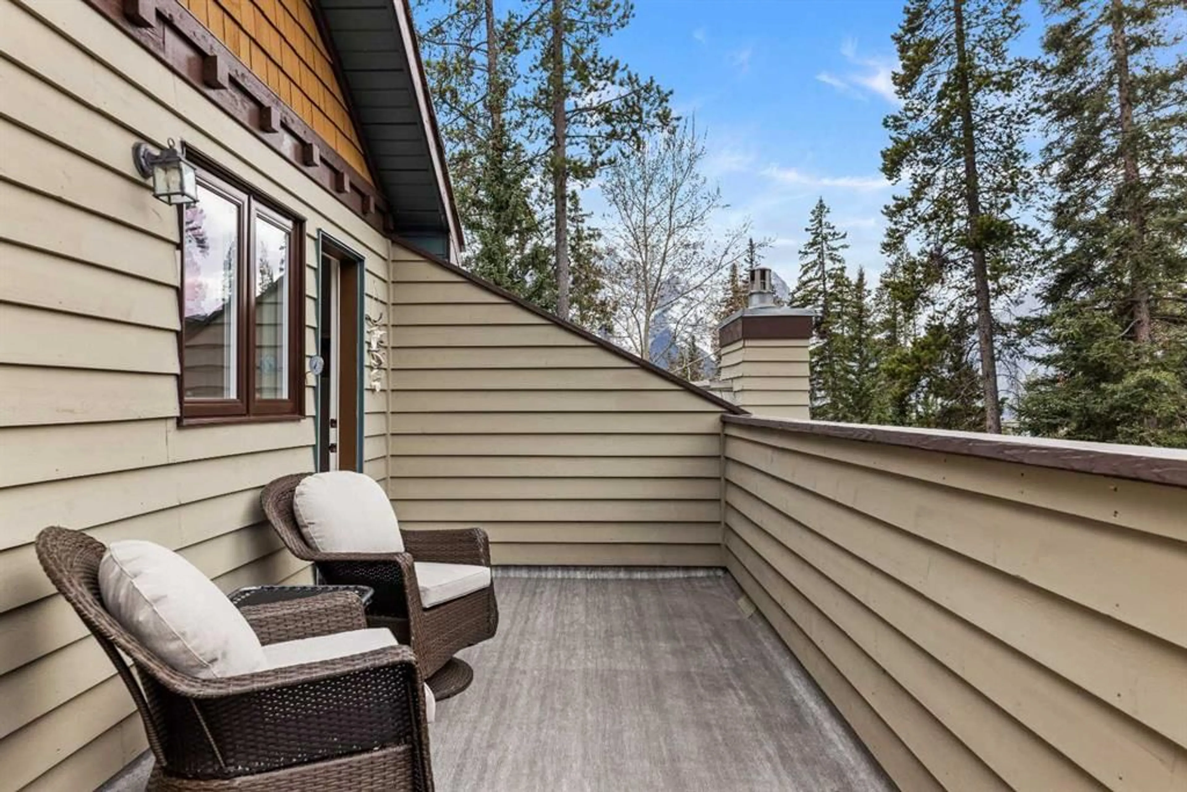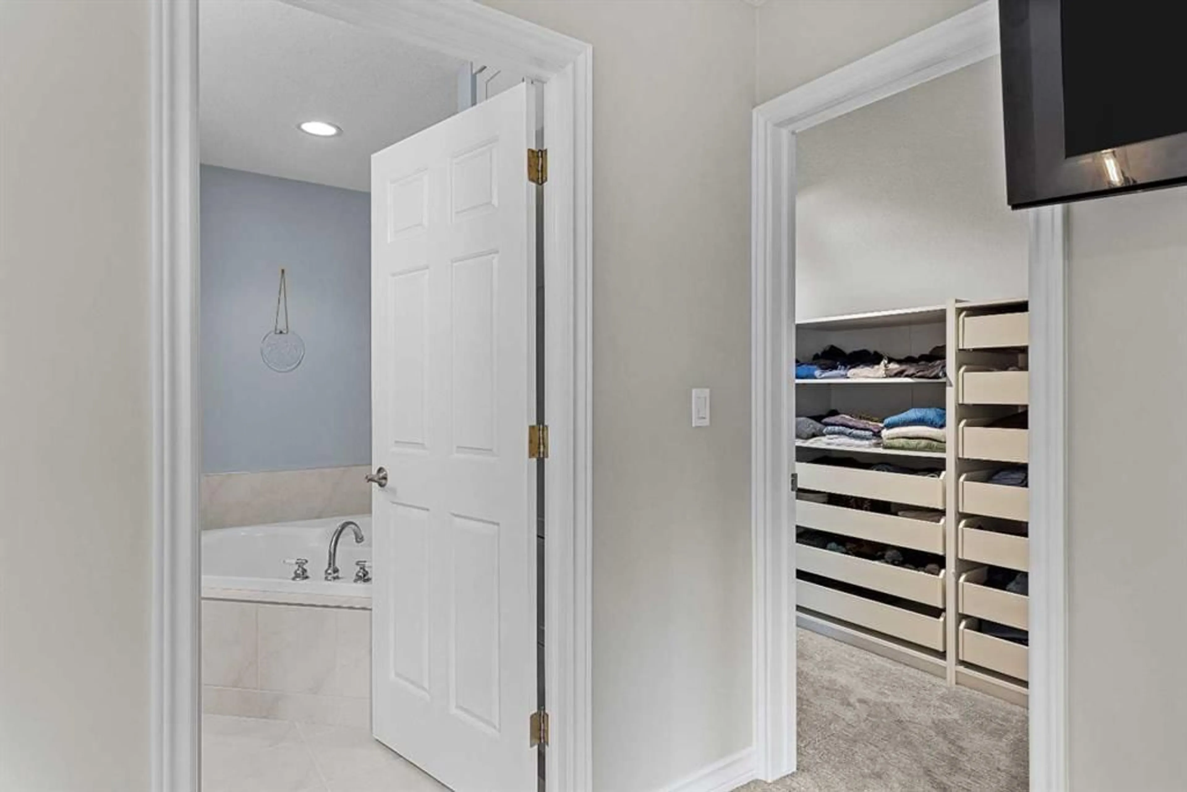137 Stone Creek Rd #3, Canmore, Alberta T1W 3A6
Contact us about this property
Highlights
Estimated valueThis is the price Wahi expects this property to sell for.
The calculation is powered by our Instant Home Value Estimate, which uses current market and property price trends to estimate your home’s value with a 90% accuracy rate.Not available
Price/Sqft$1,061/sqft
Monthly cost
Open Calculator
Description
Elegant, Silvertip Townhome with Stunning Views Welcome to this sophisticated townhome nestled in the prestigious community of Silvertip. Boasting 3 bedrooms, 3 bathrooms, and over 2,200 sq ft of thoughtfully designed living space, this home combines modern luxury with cozy mountain charm. The entryway is warm and inviting, featuring custom-built-ins and stylish herringbone tile flooring. The main level impresses with vaulted ceilings, abundant natural light, and rich hardwood floors, creating a bright and airy ambiance throughout. The open-concept kitchen is perfect for entertaining, complete with high-end finishes. Also on the main level is a 3-piece bath, spacious bedroom and deck access. Upstairs, you will find the master bedroom retreat complete with walk-in closet, 5-piece en-suite and a private deck with stunning mountain views. Downstairs, the fully developed walkout basement offers a spacious family room, wet bar, wine fridge, home office space, 5 piece bathroom, bedroom, laundry, additional storage as well as access to another deck and stone patio — ideal for hosting guests or creating your personal haven. Enjoy in-floor heating, two fireplaces, three private decks and a stone patio that showcase breathtaking mountain views. After a day of adventure, unwind in the 2 luxurious soaker tubs and store your gear with ease in the oversized single garage, outdoor under-deck storage shed, or under-stair storage. This elegant townhome delivers a rare combination of refined living, functional space, and unparalleled natural surroundings. Don’t miss the opportunity to call this mountain sanctuary home!
Property Details
Interior
Features
Main Floor
3pc Bathroom
13`3" x 7`0"Dining Room
13`1" x 8`4"Balcony
20`0" x 7`10"Covered Porch
40`0" x 6`7"Exterior
Features
Parking
Garage spaces 1
Garage type -
Other parking spaces 1
Total parking spaces 2
Property History
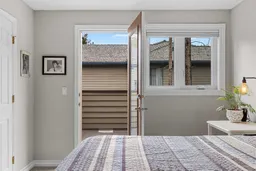 49
49
