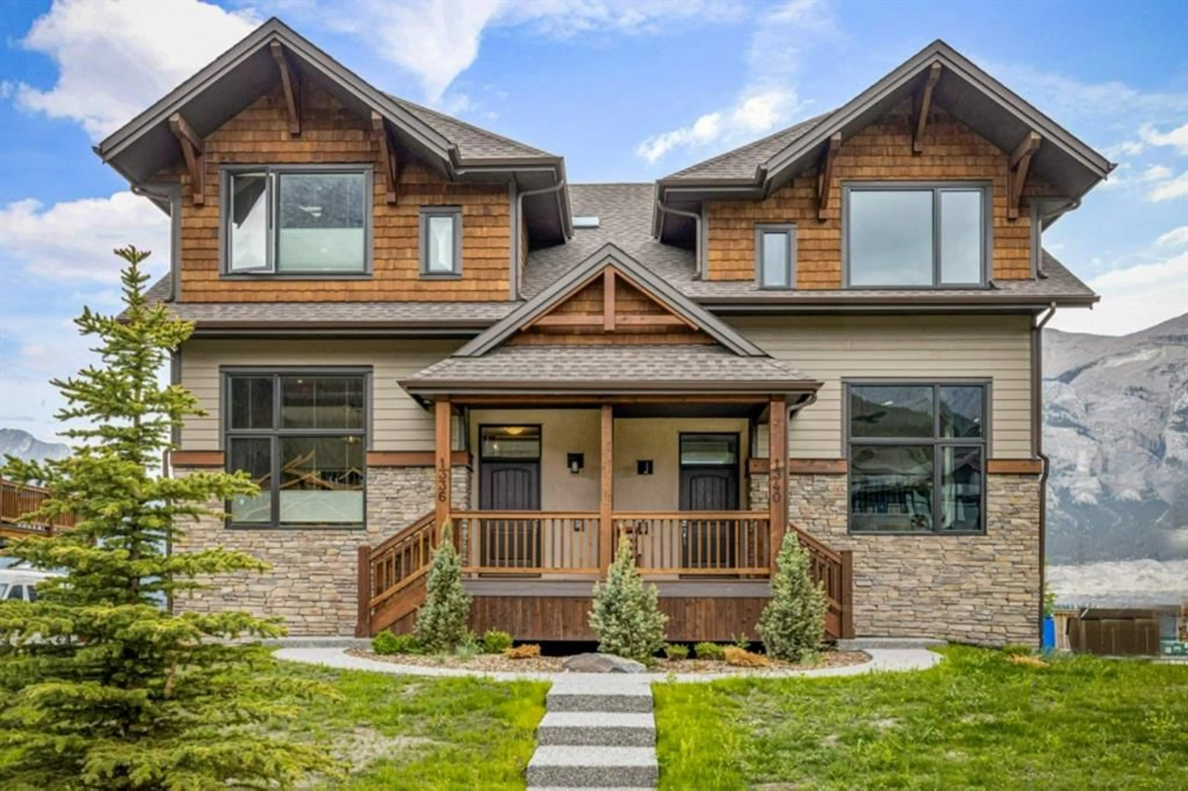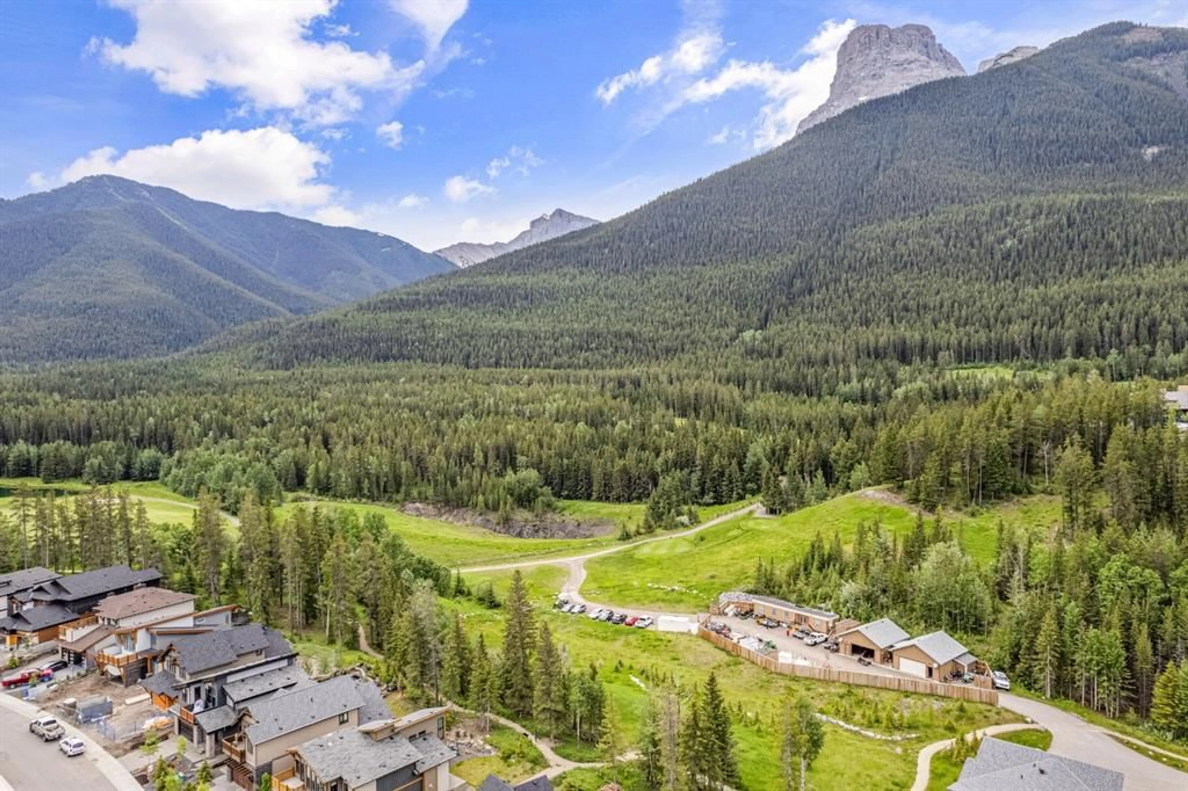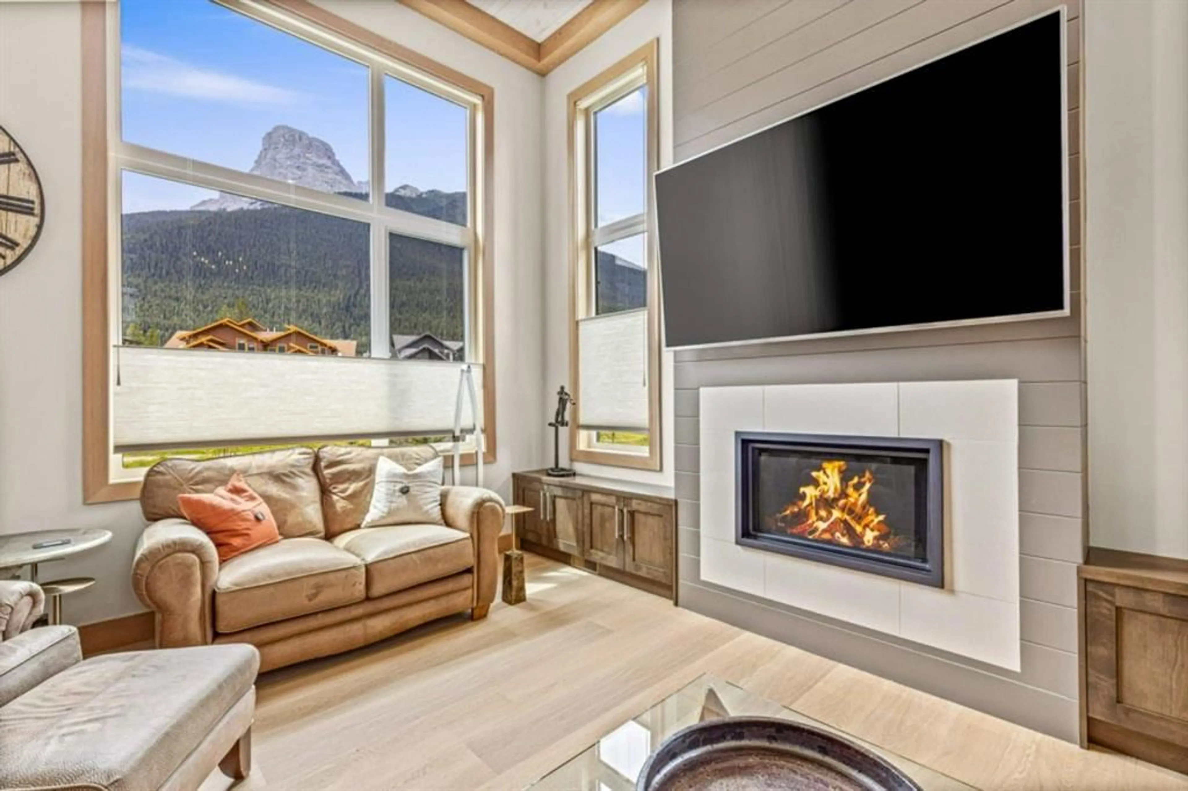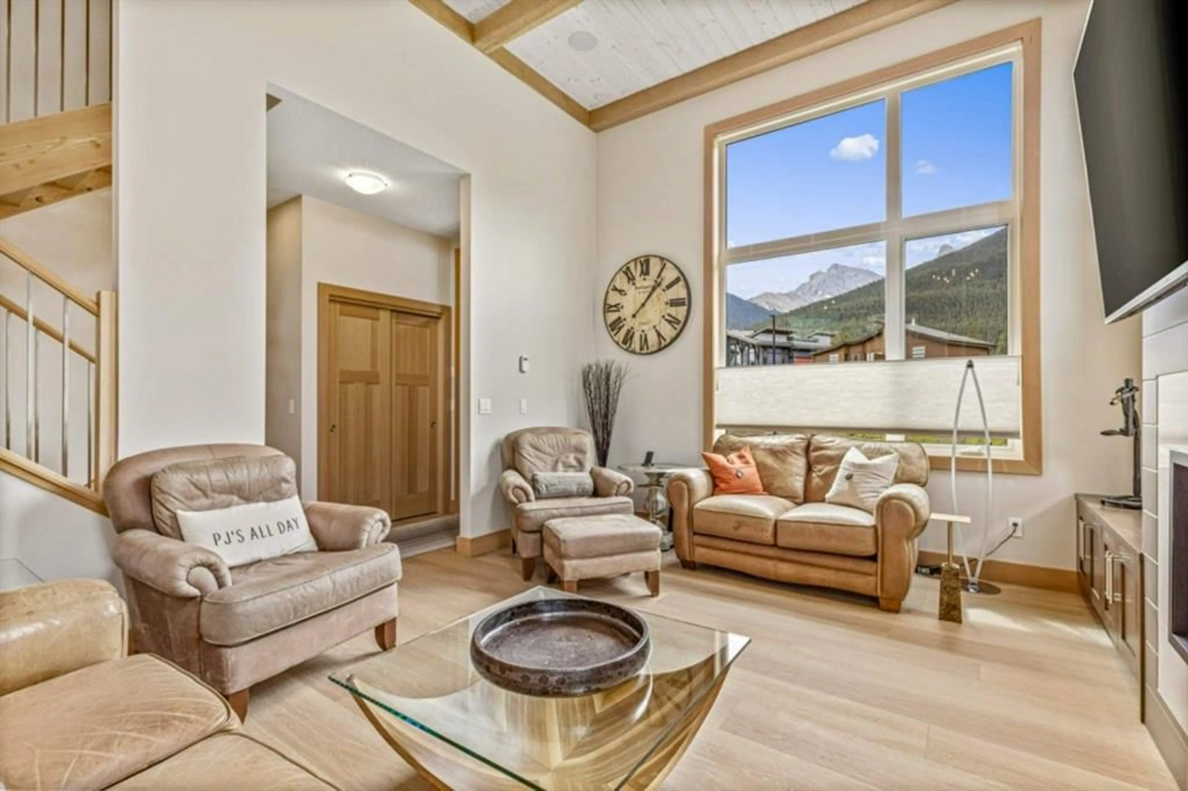1336 Three Sisters Pky, Canmore, Alberta T1W0G6
Contact us about this property
Highlights
Estimated valueThis is the price Wahi expects this property to sell for.
The calculation is powered by our Instant Home Value Estimate, which uses current market and property price trends to estimate your home’s value with a 90% accuracy rate.Not available
Price/Sqft$764/sqft
Monthly cost
Open Calculator
Description
Adjacent to the renowned Stewart Creek Golf Course, this remarkably upgraded mountain-modern home captures the essence of Canmore living. Vaulted ceilings, expansive windows, and 180° exposure flood the 1,850SF space with natural light while framing breathtaking mountain views. Thoughtful design details run throughout, including a custom wood ceiling, stained cabinetry, open-riser stairs, and striking wood beams. The chef’s kitchen showcases premium built in appliances (including a 6 burner gas cooktop), large quartz island, and direct access to a massive west-facing wraparound deck with a BBQ gas hookup—perfect for morning coffee or evening sunsets. From the kitchen, look out over the inviting family room, where a statement gas fireplace anchors the south-facing living space. Upstairs, the serene primary suite features a picture-frame window with views of the iconic Third Sister, a private ensuite with double sinks, and a generous walk-in closet. Two additional bedrooms and a 4-piece bath complete the upper level. The versatile lower level includes a fourth bedroom or flex space ideal for a media room, home office, or fitness area, along with a third full bath. The heated double garage offers epoxy flooring, a slatted wall organizing system, and ample gear storage—perfect for outdoor enthusiasts. Additional upgrades include hardwired speakers, a hot tub rough-in, EV charging rough-in, custom pantry shelving, built-in cabinetry, and low-maintenance landscaping.
Property Details
Interior
Features
Main Floor
Kitchen
13`8" x 18`6"Dining Room
8`3" x 9`4"2pc Bathroom
0`0" x 0`0"Living Room
12`10" x 16`1"Exterior
Features
Parking
Garage spaces 2
Garage type -
Other parking spaces 2
Total parking spaces 4
Property History
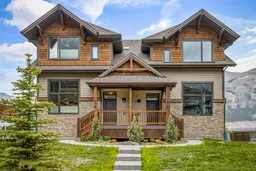 37
37
