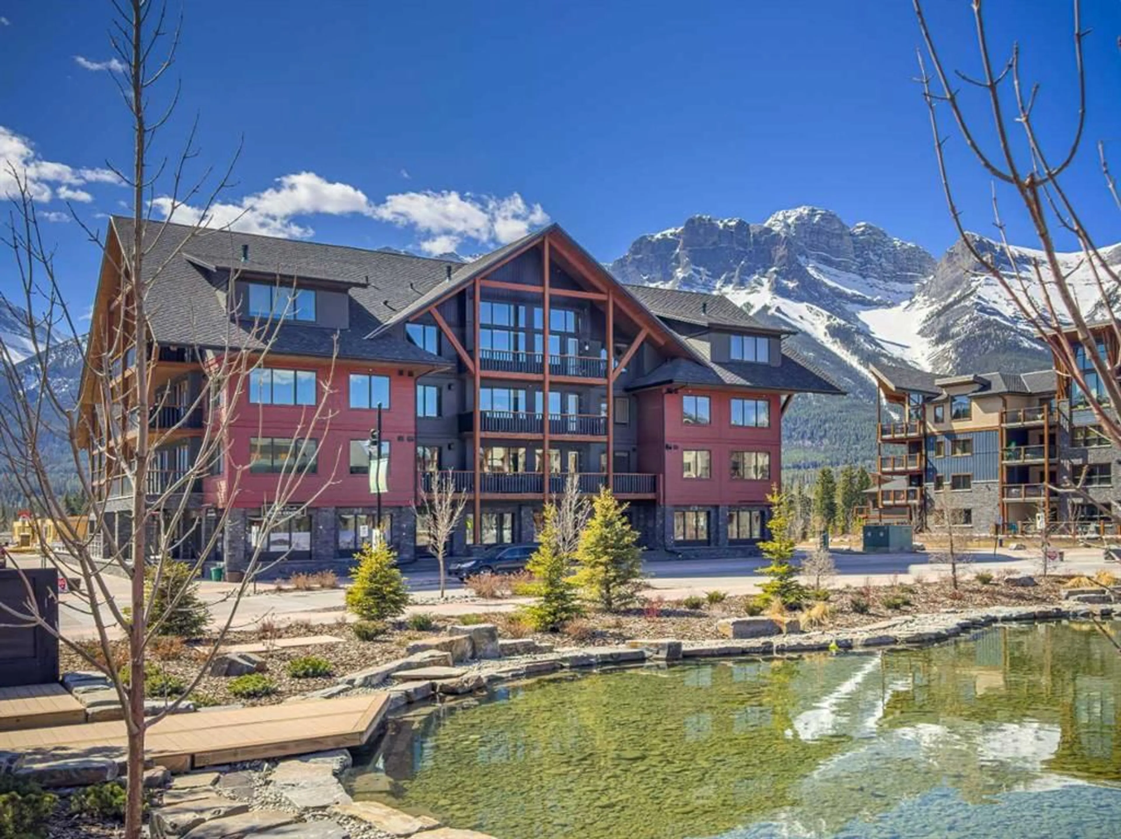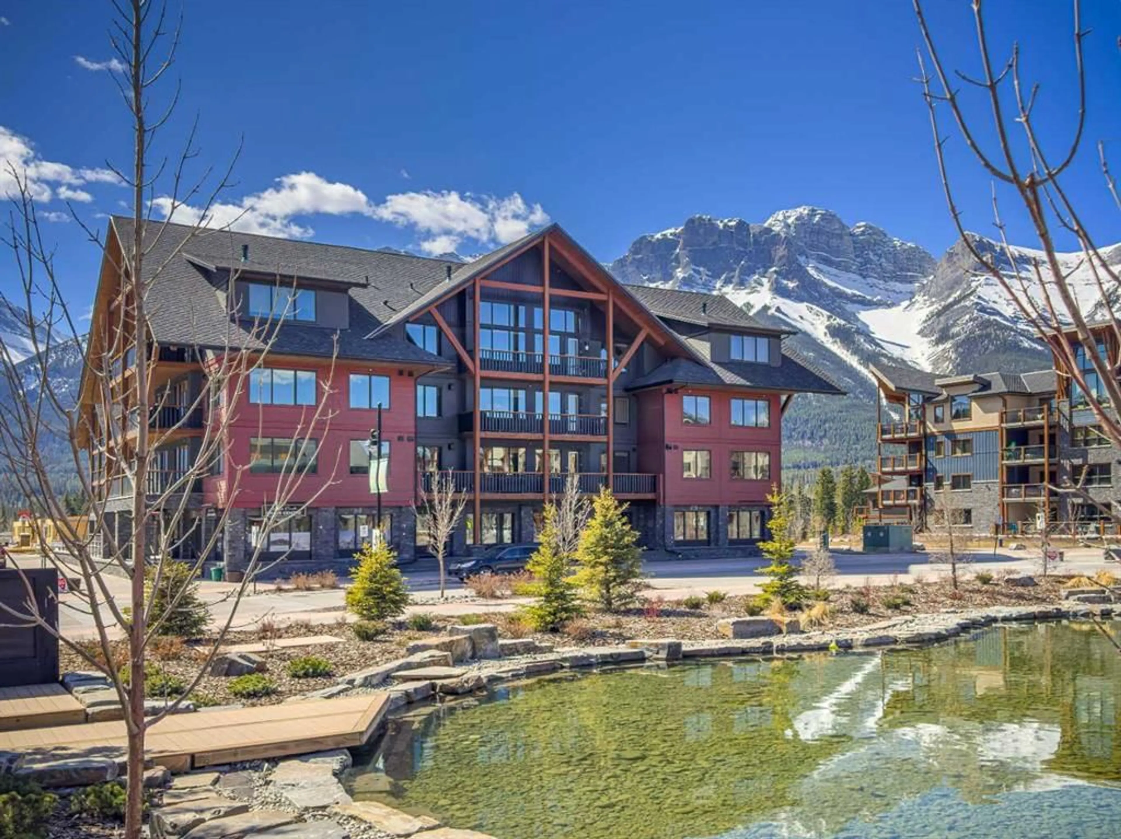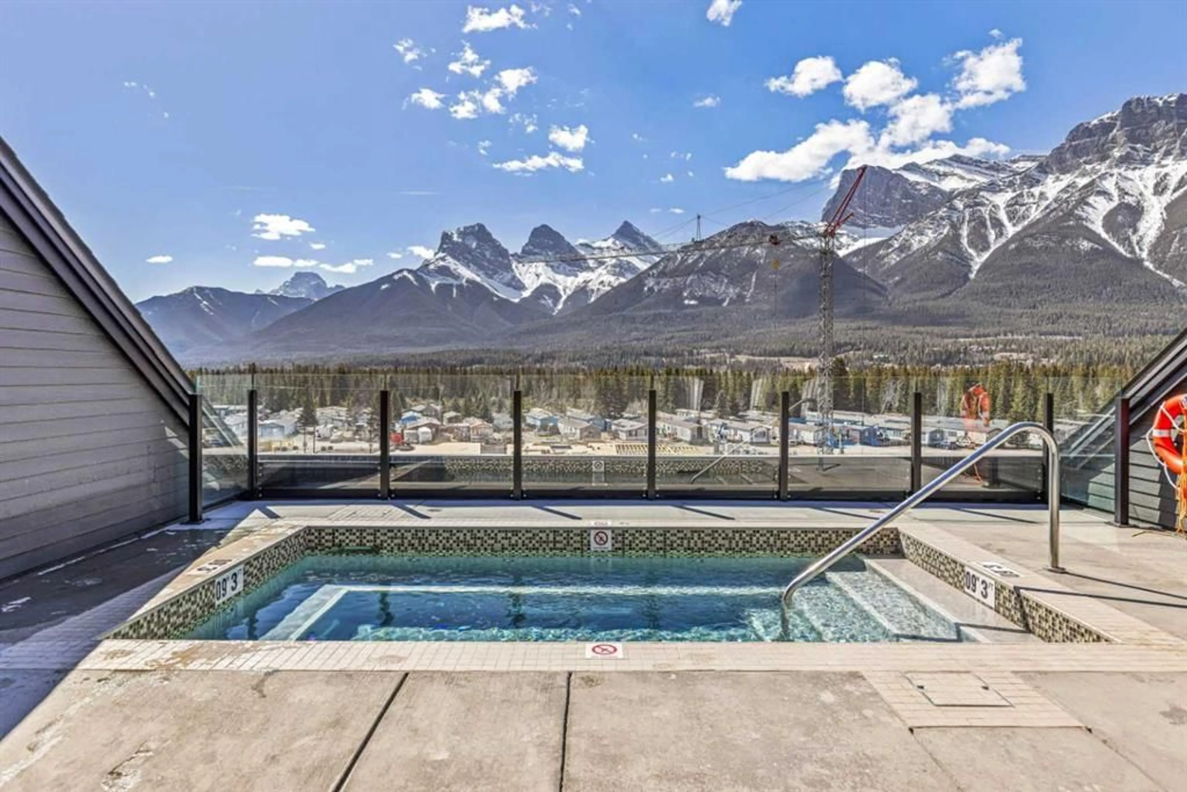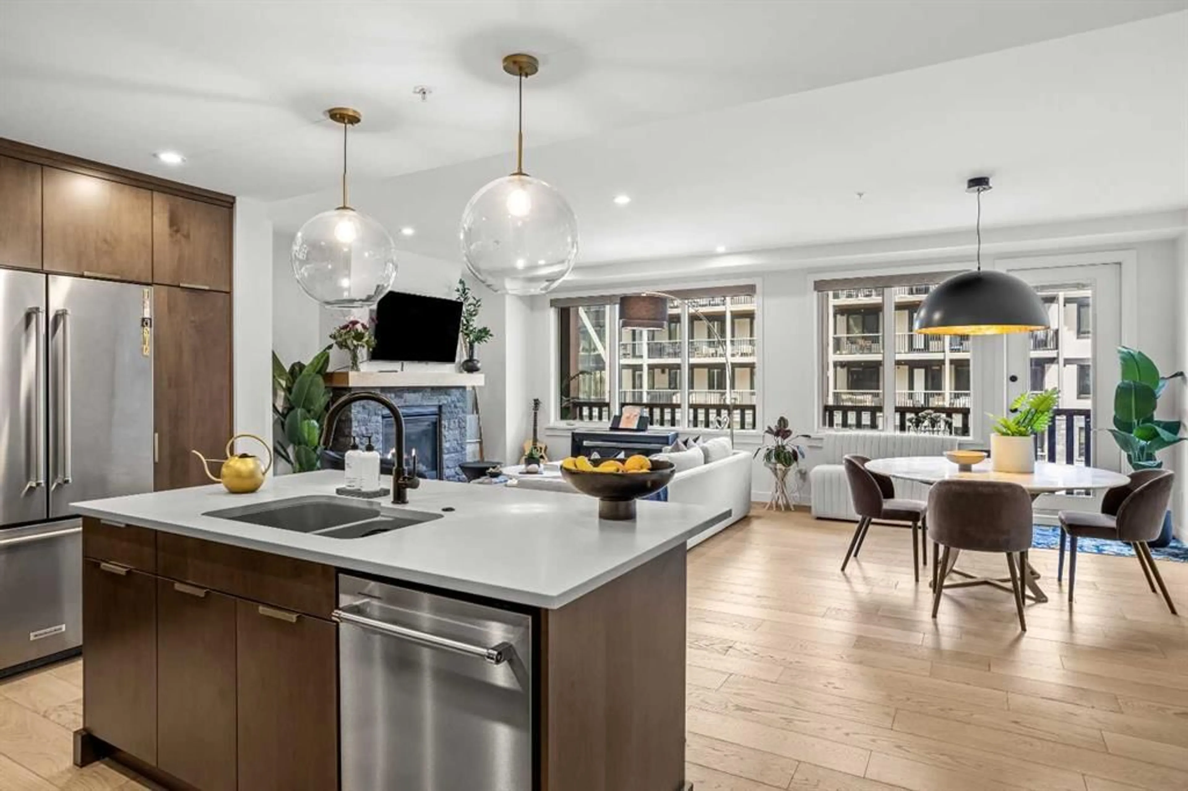1315 Spring Creek Gate #213, Canmore, Alberta T1W 0N5
Contact us about this property
Highlights
Estimated ValueThis is the price Wahi expects this property to sell for.
The calculation is powered by our Instant Home Value Estimate, which uses current market and property price trends to estimate your home’s value with a 90% accuracy rate.Not available
Price/Sqft$1,166/sqft
Est. Mortgage$5,969/mo
Maintenance fees$758/mo
Tax Amount (2024)$3,784/yr
Days On Market32 days
Description
Former Lottery Showhome in Spring Creek Mountain Village This 2-bedroom plus den condo is located in the heart of Spring Creek—one of Canmore’s most sought-after neighborhoods. A former lottery showhome, it blends smart design, quality finishes, and a prime walkable location. The kitchen is the heart of the home, featuring quartz countertops, a gas stove, a large island, and plenty of workspace for cooking or entertaining. The open-concept layout flows into a bright, welcoming living and dining area with lots of natural light and mountain views just beyond your windows. Hardwood floors throughout add warmth and character. The primary suite includes a spa-like ensuite with a deep soaker tub, while the den offers flexibility for a home office or fitness space. You’ll also enjoy a tandem underground parking stall and additional storage in the parkade .Building amenities include a south-facing rooftop hot tub with views of the Three Sisters, along with a fitness room. Bridgette Bar is right across the street, and Canmore’s top dining, cafes, and shops are just steps away. Walking and biking trails start right outside your front door. If your looking for low-maintenance, high-comfort living in one of Canmore’s most walkable and vibrant communities look no further.
Property Details
Interior
Features
Main Floor
3pc Bathroom
5pc Ensuite bath
Balcony
24`11" x 5`4"Bedroom
10`6" x 9`7"Exterior
Features
Parking
Garage spaces -
Garage type -
Total parking spaces 2
Condo Details
Amenities
Elevator(s), Fitness Center, Spa/Hot Tub, Storage
Inclusions
Property History
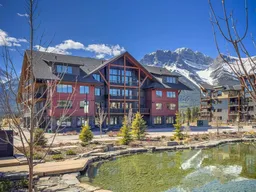 39
39
