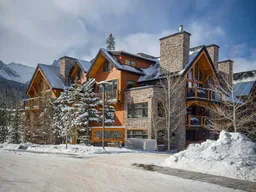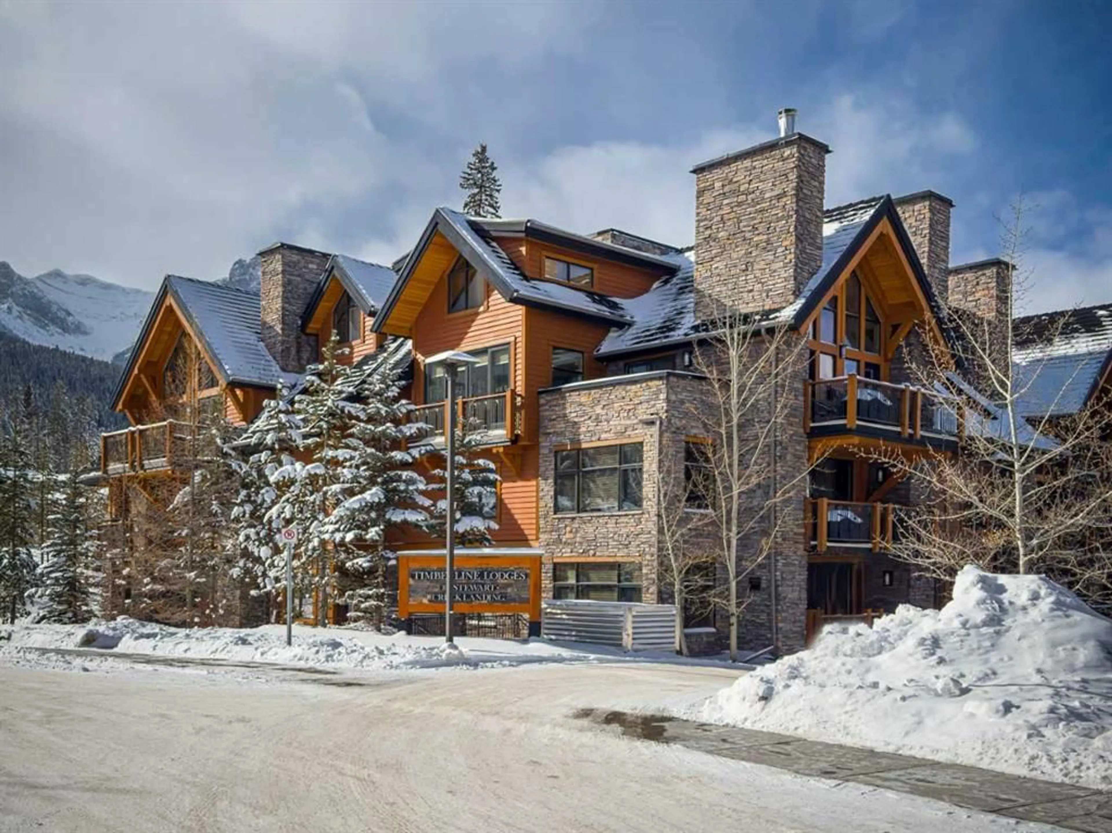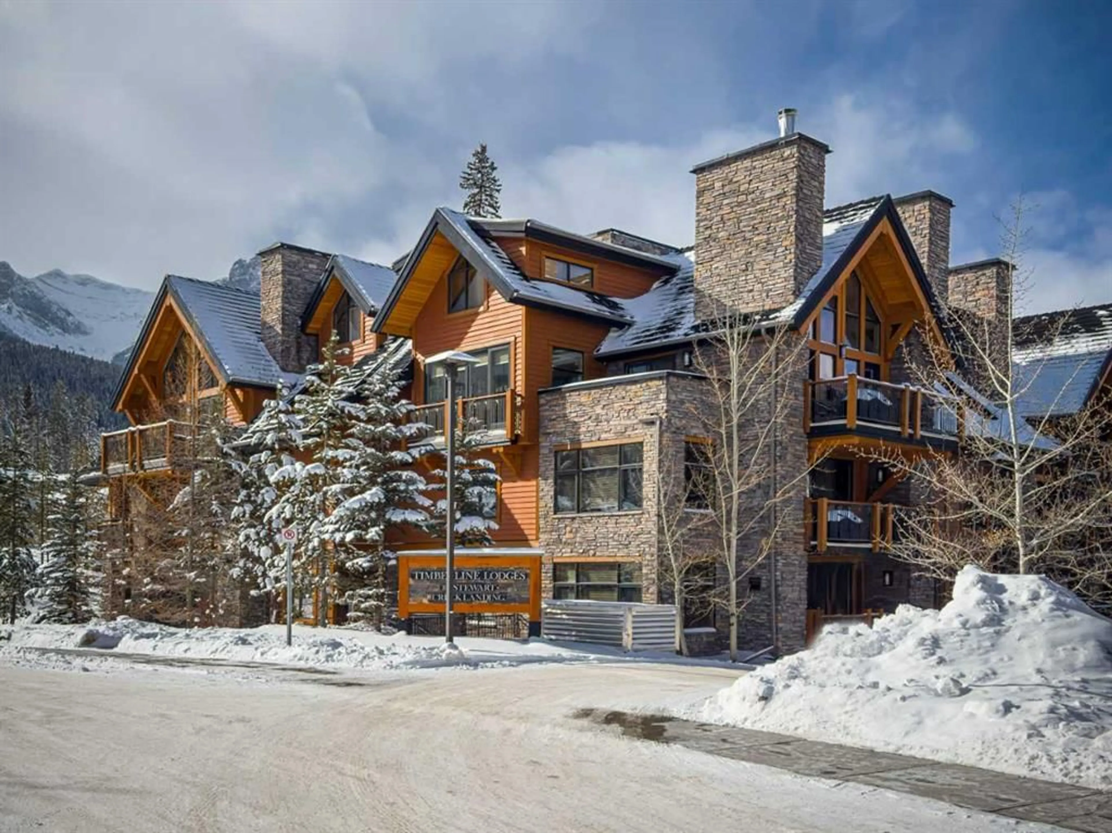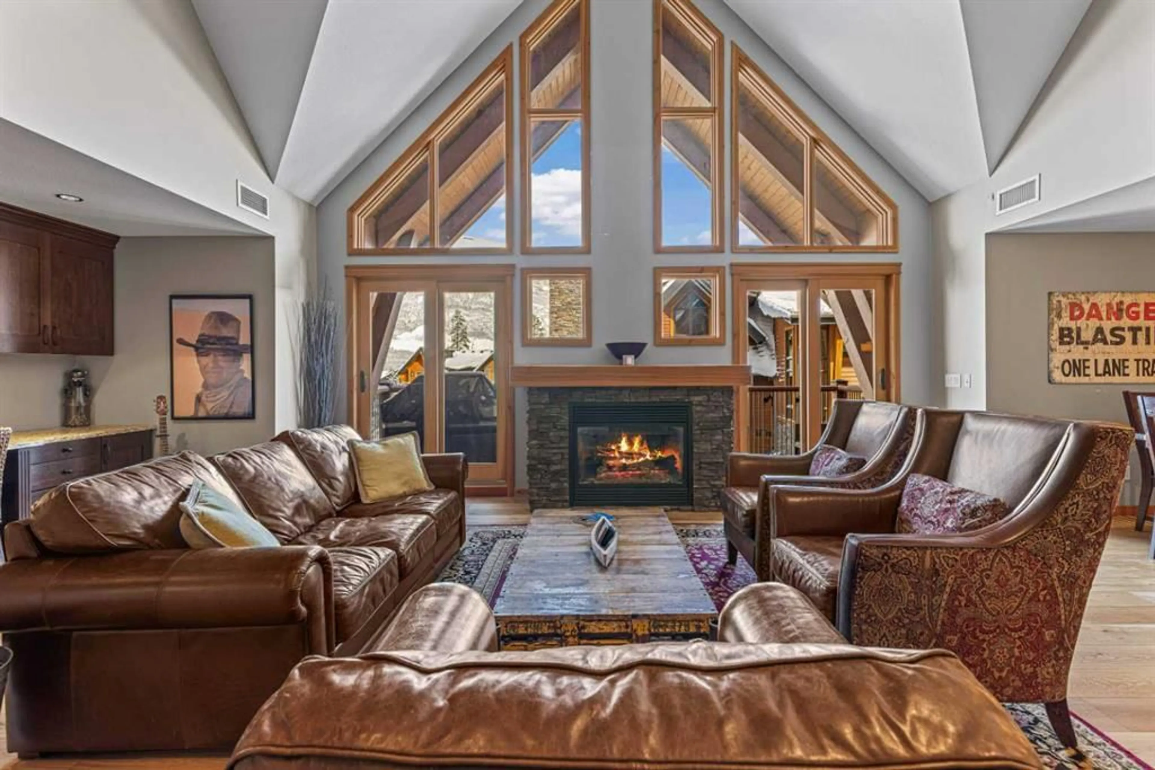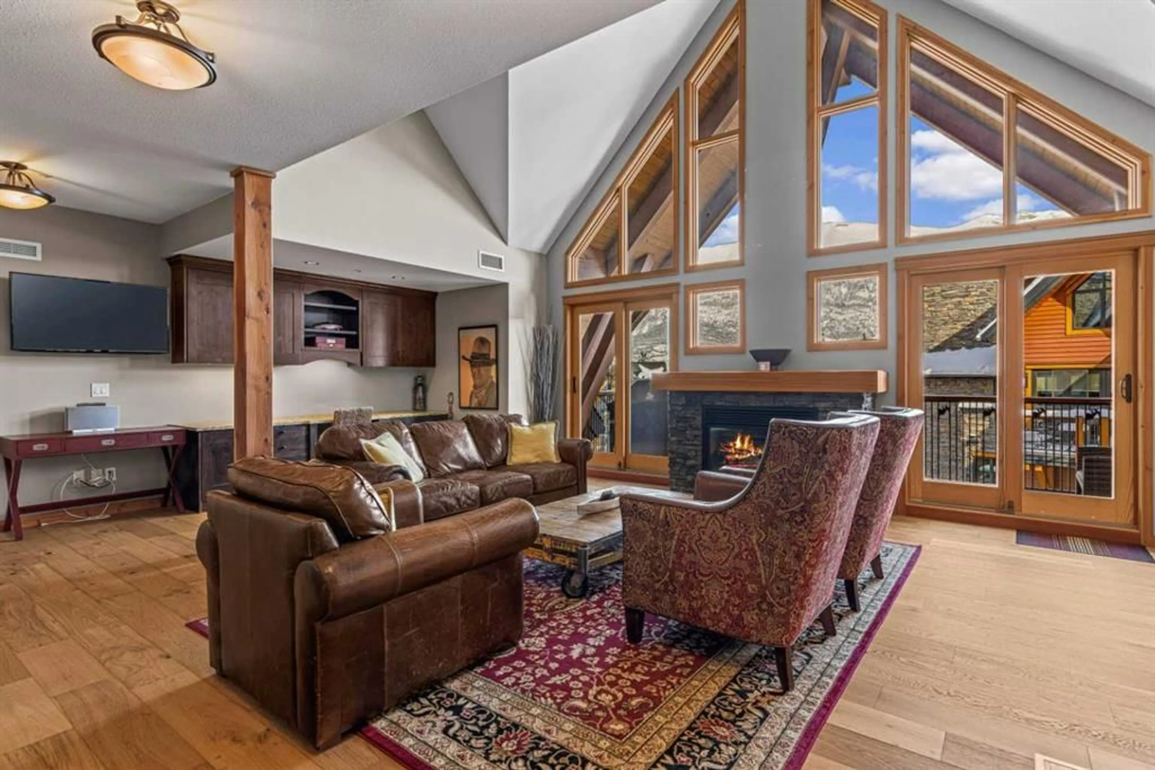101A Stewart Creek Landng #1306, Canmore, Alberta T1W 0E3
Contact us about this property
Highlights
Estimated valueThis is the price Wahi expects this property to sell for.
The calculation is powered by our Instant Home Value Estimate, which uses current market and property price trends to estimate your home’s value with a 90% accuracy rate.Not available
Price/Sqft$450/sqft
Monthly cost
Open Calculator
Description
Welcome to your luxurious mountain retreat! This stunning townhouse apartment offers the epitome of comfort and elegance, boasting 4 bedrooms, 5 bathrooms, and over 3100 square feet of exquisitely designed living space. As you step inside, you'll be greeted by the warmth of timber accents throughout, creating a cozy yet sophisticated atmosphere. The spacious living room is adorned with floor-to-ceiling windows, allowing natural light to flood the space and offering breathtaking views of the majestic mountains that surround you. The cathedral ceilings add to the grandeur of the room, creating an expansive and inviting ambiance.Every bedroom in this home is a sanctuary, complete with its own private washroom, ensuring ultimate convenience and privacy for you and your guests. Imagine unwinding in the comfort of your own personal retreat, surrounded by the tranquility of the mountains. Upstairs, a large family room awaits on the lofted second floor, providing ample space for relaxation, entertainment, and quality time with loved ones. Whether you're hosting gatherings or enjoying quiet evenings in, this versatile space offers endless possibilities. Convenience is key with two private and secure underground parking stalls, ensuring that your vehicles are always protected and easily accessible. This property seamlessly blends luxury, comfort, and unparalleled views, offering a lifestyle of serenity and sophistication in the heart of the mountains. Don't miss the opportunity to make this dream retreat.
Property Details
Interior
Features
Second Floor
Bedroom
15`4" x 13`7"Family Room
19`4" x 25`1"4pc Ensuite bath
4`11" x 8`8"5pc Ensuite bath
13`7" x 13`7"Exterior
Parking
Garage spaces -
Garage type -
Total parking spaces 2
Condo Details
Amenities
Clubhouse, Elevator(s), Fitness Center, Indoor Pool, Parking, Secured Parking
Inclusions
Property History
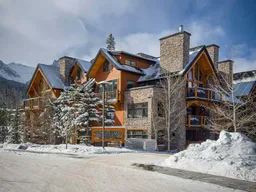 50
50