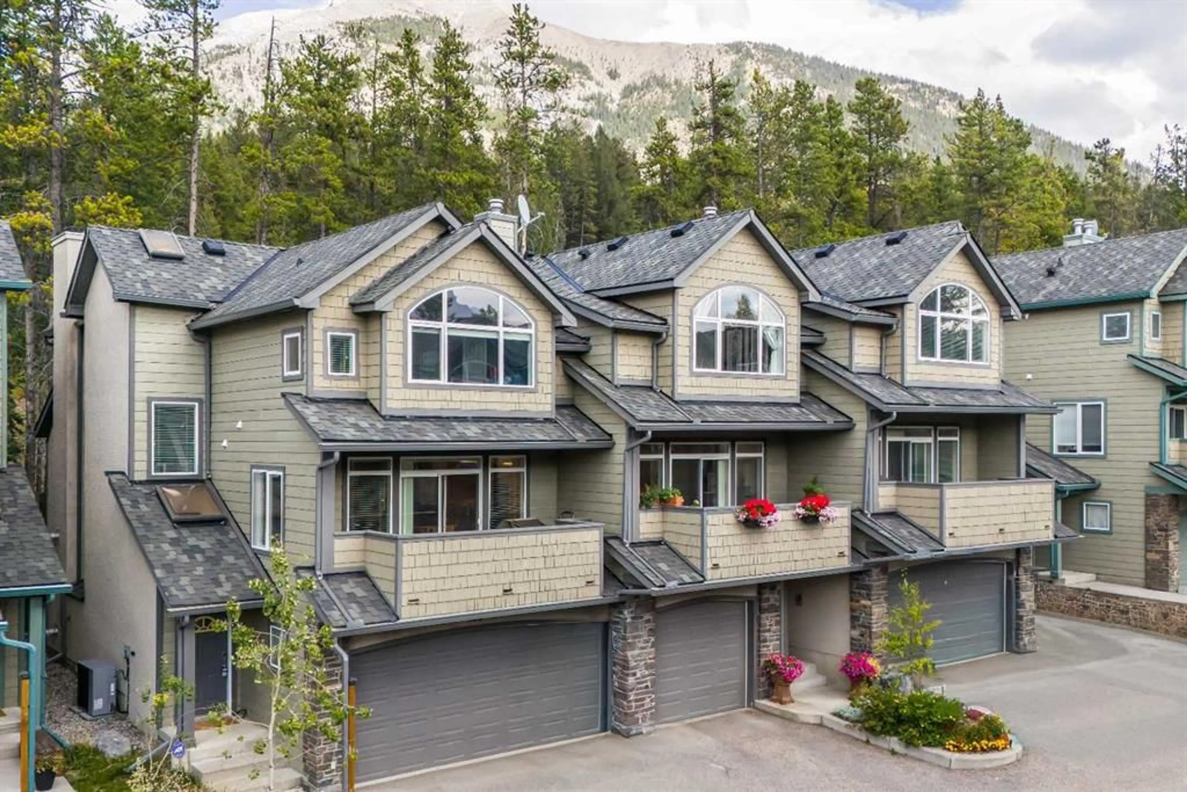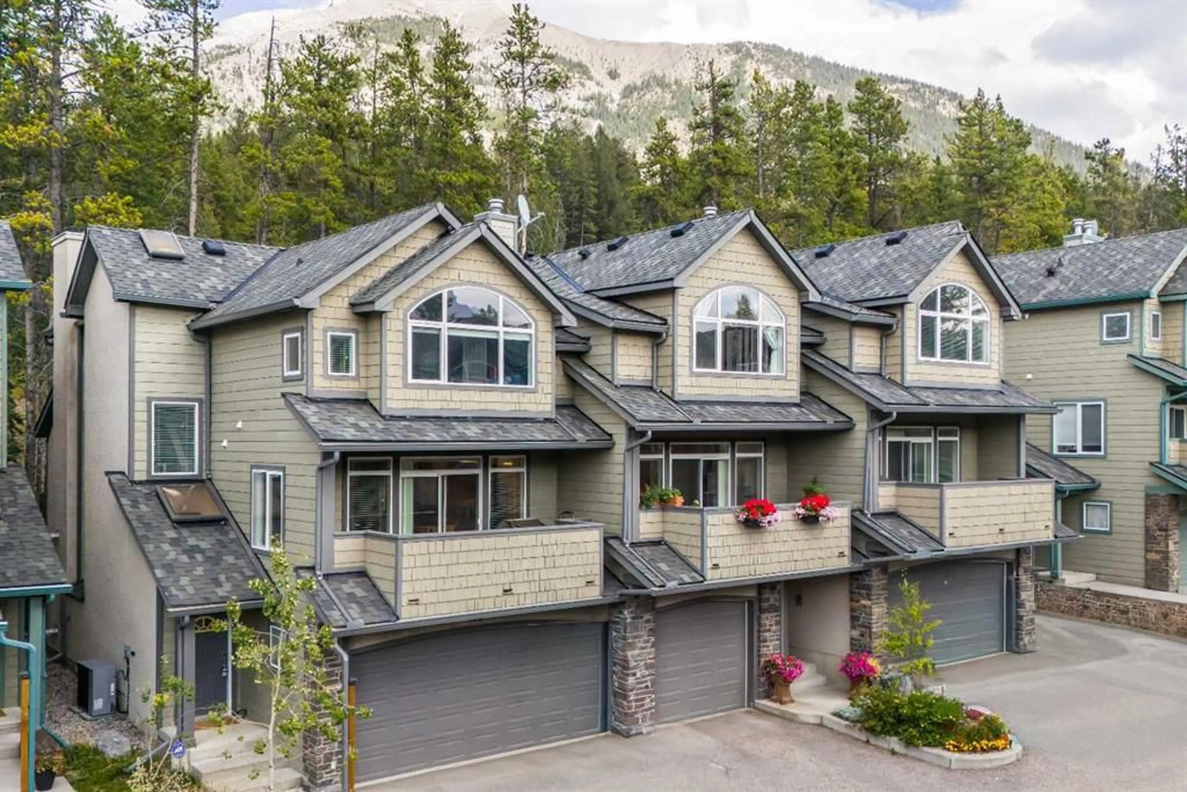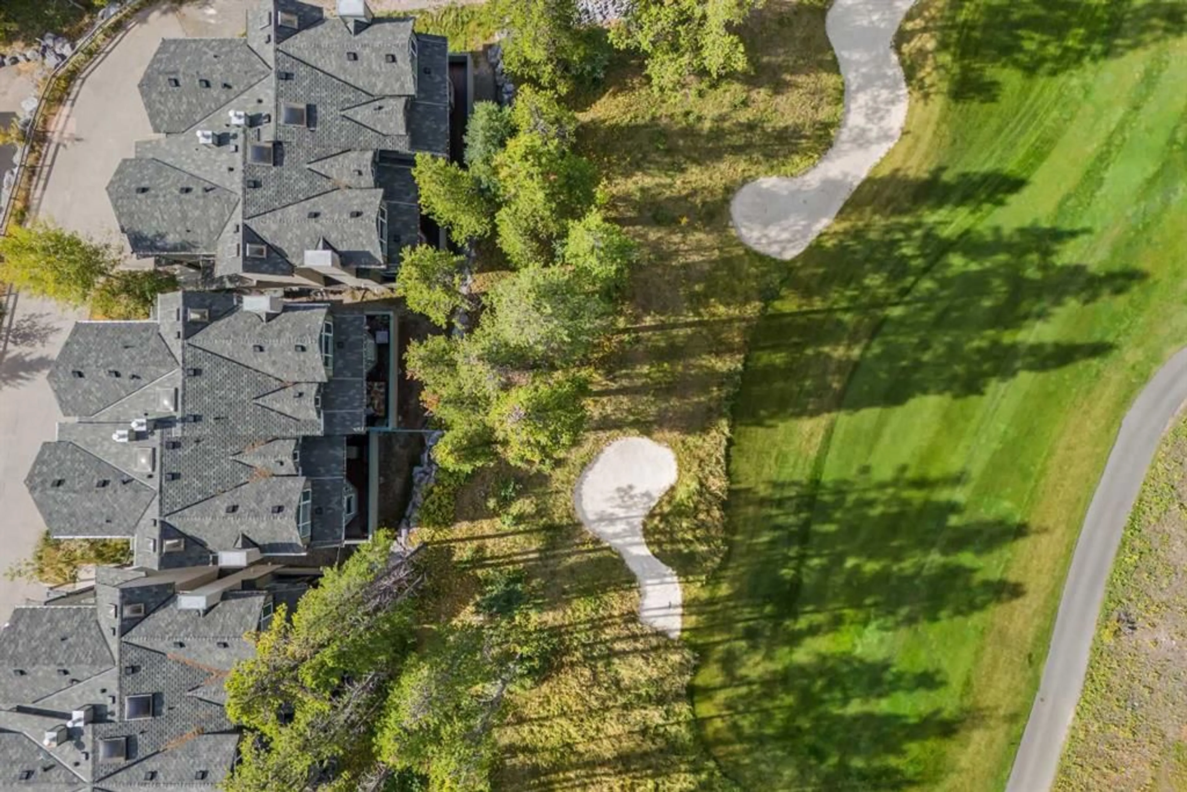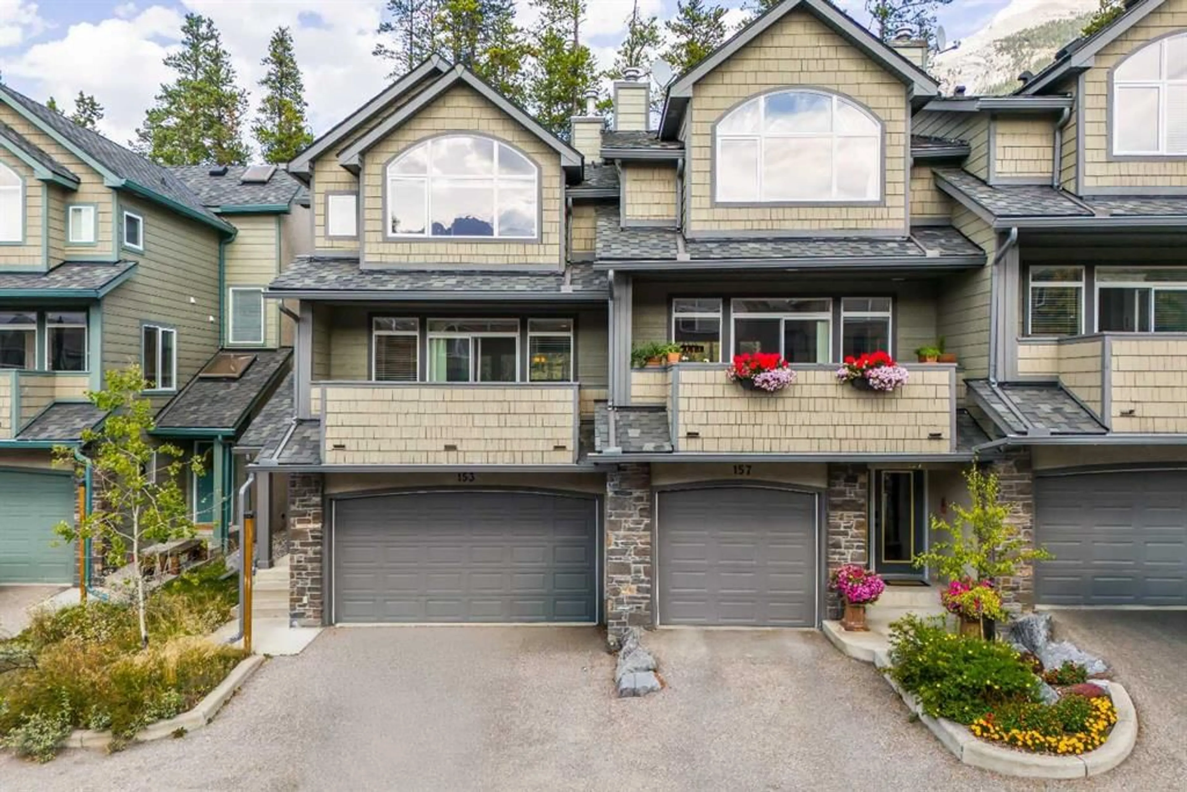13 Aspen Glen #153, Canmore, Alberta T1W 1A6
Contact us about this property
Highlights
Estimated valueThis is the price Wahi expects this property to sell for.
The calculation is powered by our Instant Home Value Estimate, which uses current market and property price trends to estimate your home’s value with a 90% accuracy rate.Not available
Price/Sqft$657/sqft
Monthly cost
Open Calculator
Description
A rare opportunity awaits in Aspen Glen, Grizzly Ridge, a serene end unit townhome community tucked away along the coveted fairways of Silvertip Golf Course. This spacious 3-bedroom, 4-bathroom home combines mountain charm with thoughtful design, offering both privacy and spectacular views. Step inside to a bright and inviting entry, where skylights above the foyer and staircase flood the home with natural light. The sunken living room is the heart of the home, showcasing tall ceilings and a wall of windows that frame the tranquil golf course backdrop of hole number 1. A cozy fireplace adds warmth, while the spacious dining room and breakfast nook capture stunning mountain vistas, including the iconic Three Sisters. This home also has A/C for added comfort. Upstairs, you’ll find two generously sized bedrooms, each with its own ensuite, plus the convenience of laundry on the same level. The lower level provides flexibility with an optional third bedroom or family room, complete with a second fireplace and access to a full 4-piece bathroom. Additional highlights include a double-car garage, abundant natural light throughout, and a floor plan designed to accommodate full-time living, weekend escapes, or hosting friends and family in style. Backed by golf course serenity and fronted by mountain views, this townhome delivers a lifestyle that’s uniquely Canmore, peaceful, private, and perfectly located.
Property Details
Interior
Features
Lower Floor
Furnace/Utility Room
9`3" x 5`6"Exterior
Parking
Garage spaces 2
Garage type -
Other parking spaces 1
Total parking spaces 3
Property History
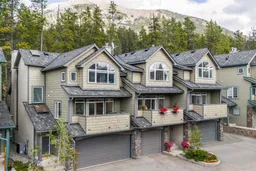 50
50
