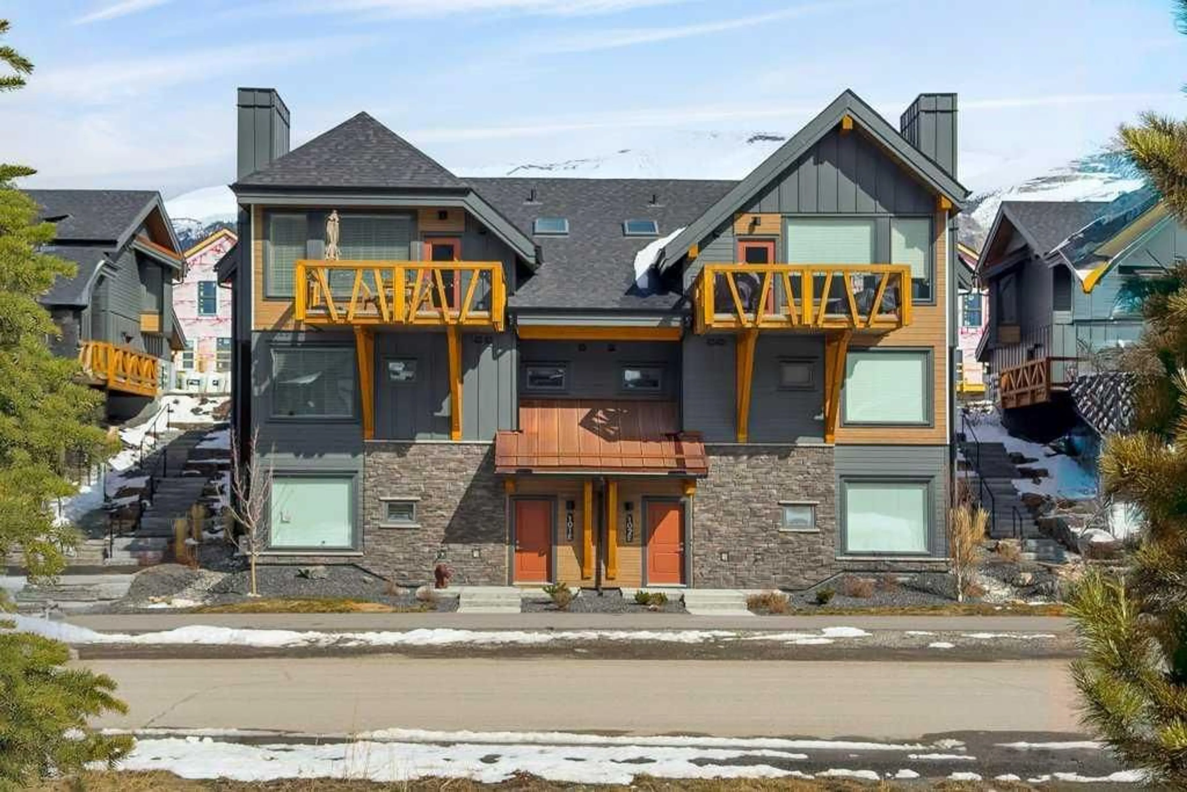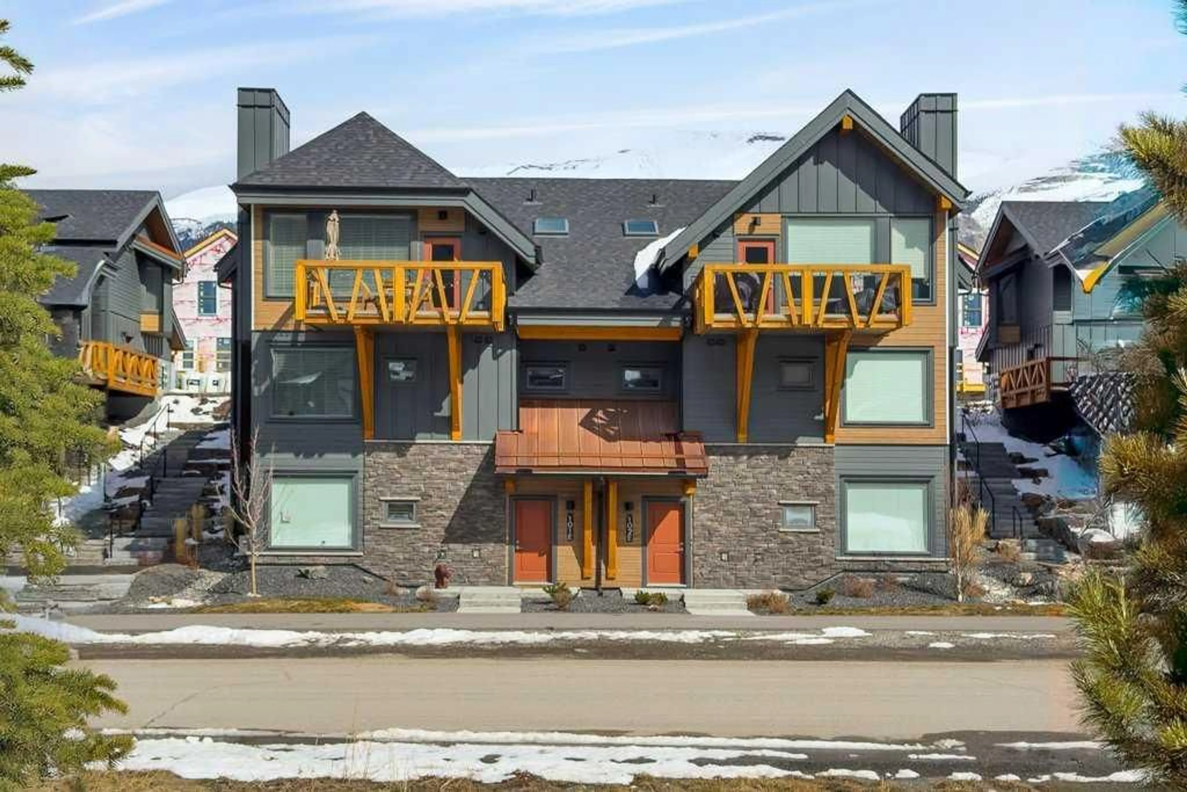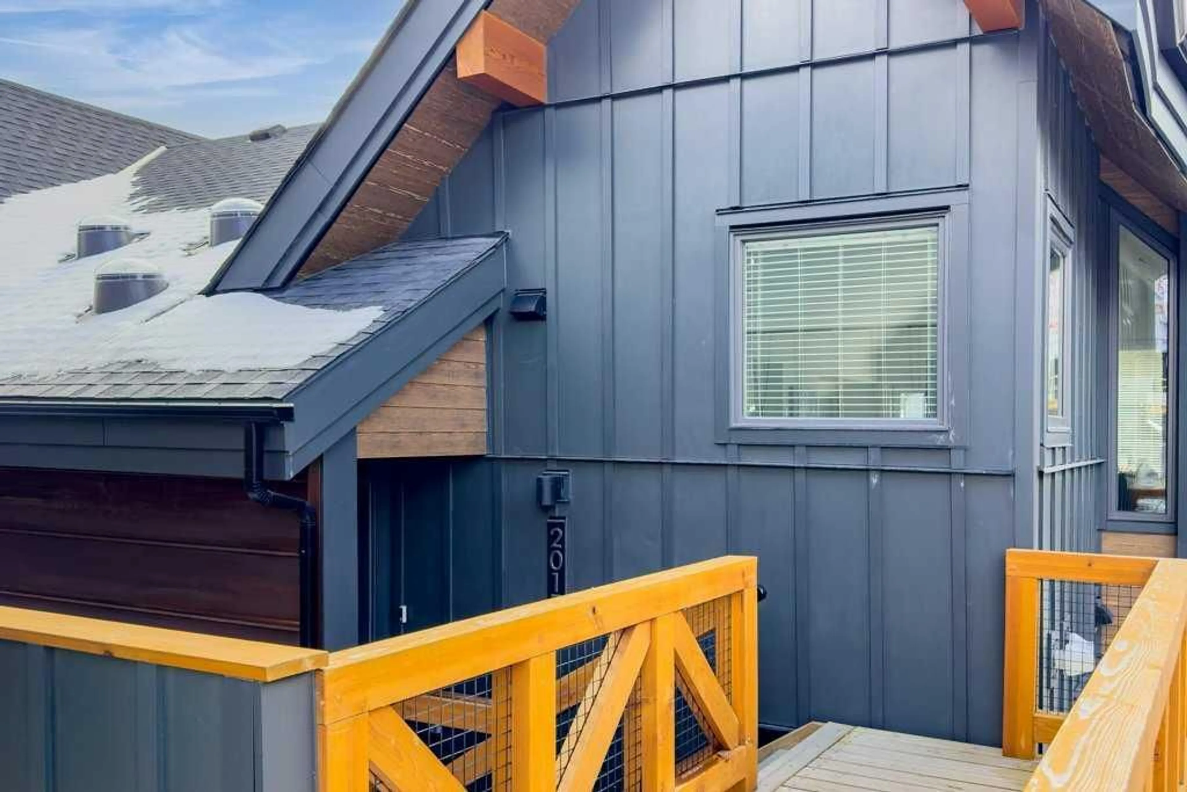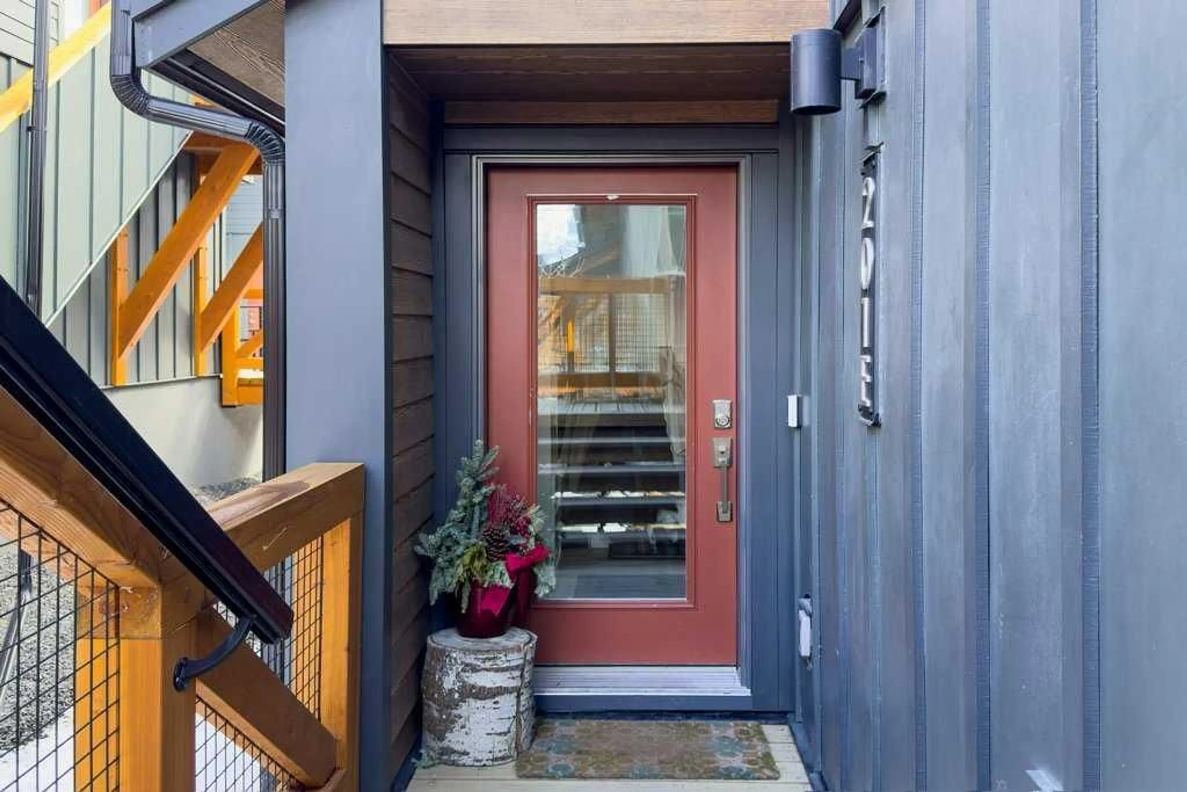1200 Three Sisters Parkway #201E, Canmore, Alberta T1W 0M5
Contact us about this property
Highlights
Estimated ValueThis is the price Wahi expects this property to sell for.
The calculation is powered by our Instant Home Value Estimate, which uses current market and property price trends to estimate your home’s value with a 90% accuracy rate.Not available
Price/Sqft$1,282/sqft
Est. Mortgage$5,046/mo
Maintenance fees$525/mo
Tax Amount (2024)$3,604/yr
Days On Market37 days
Description
Bright and beautifully appointed, this south-west facing townhouse in The Slopes at Stewart Creek offers over 1,900 sq. ft. of mountain modern living. Featuring 3 spacious bedrooms, 2.5 bathrooms, a large foyer with walk-in coat closet, and an open-concept main floor with vaulted ceilings and stunning stone fireplace. Plenty of large windows flood the space with natural light and expansive, unobstructed, mountain views. The stylish kitchen features quartz countertops, stainless steel appliances, a pantry, and great connection to the dining and living room. Engineered hardwood throughout the main level, air conditioning, a built-in desk/office space, and ample storage add to the comfort and functionality of this home. The detached single garage is painted and features a dedicated gear room with storage racks and slat wall shelving. Ideal for full-time living or a weekend retreat in one of Canmore’s most desirable and growing communities with great trails steps from your front door.
Property Details
Interior
Features
Main Floor
Dining Room
17`9" x 11`1"Living Room
16`11" x 16`4"Kitchen
12`5" x 10`6"Foyer
7`5" x 7`10"Exterior
Features
Parking
Garage spaces 1
Garage type -
Other parking spaces 1
Total parking spaces 2
Property History
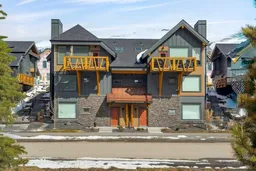 42
42
