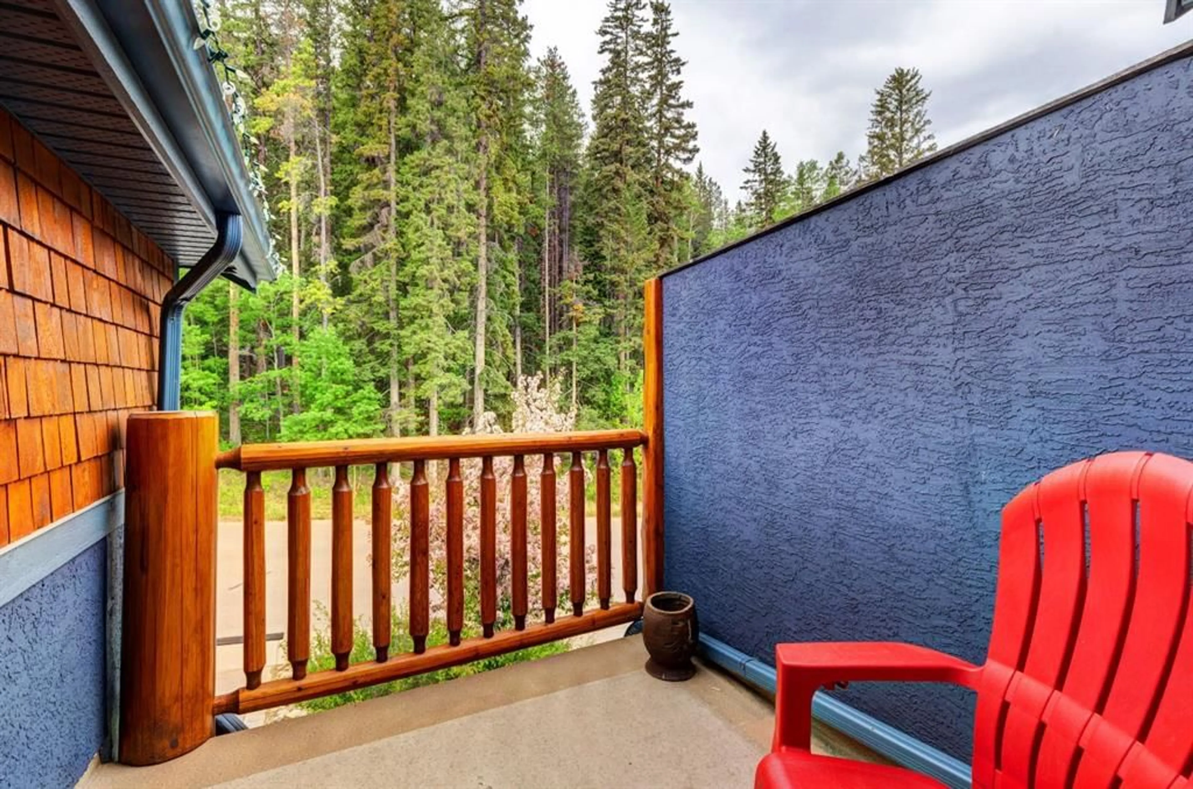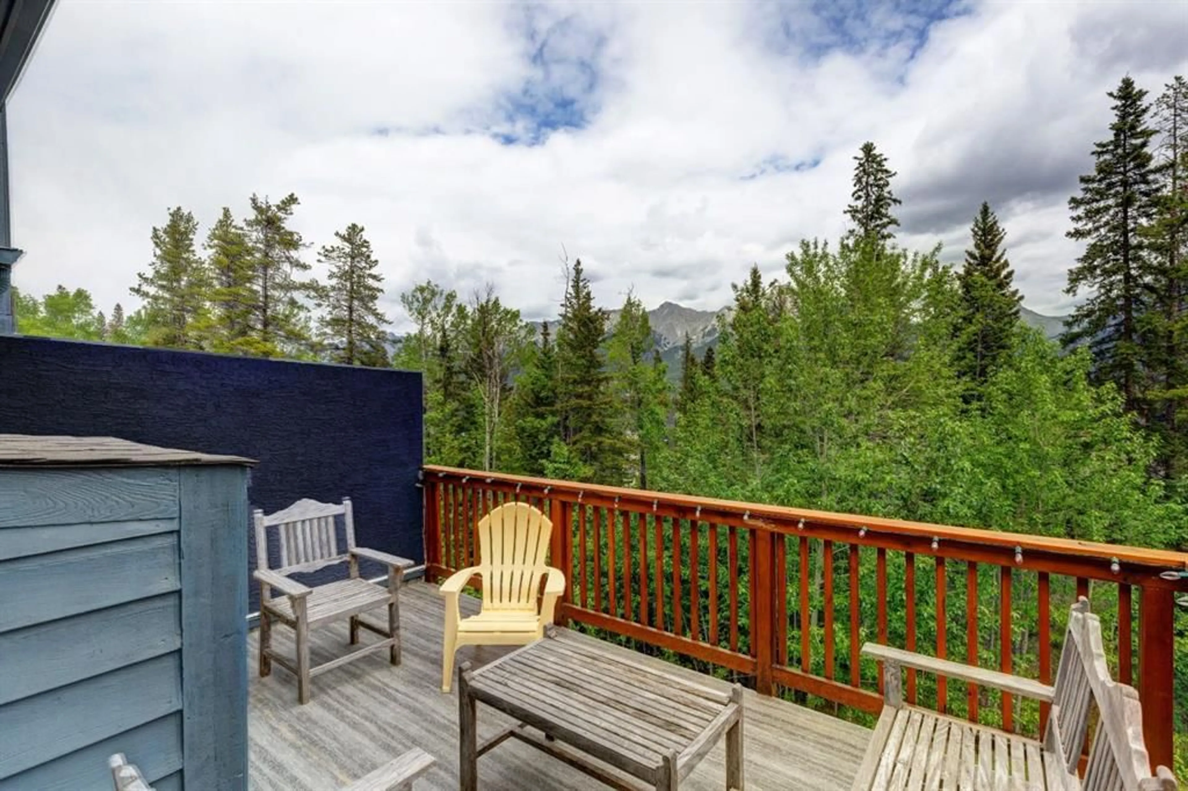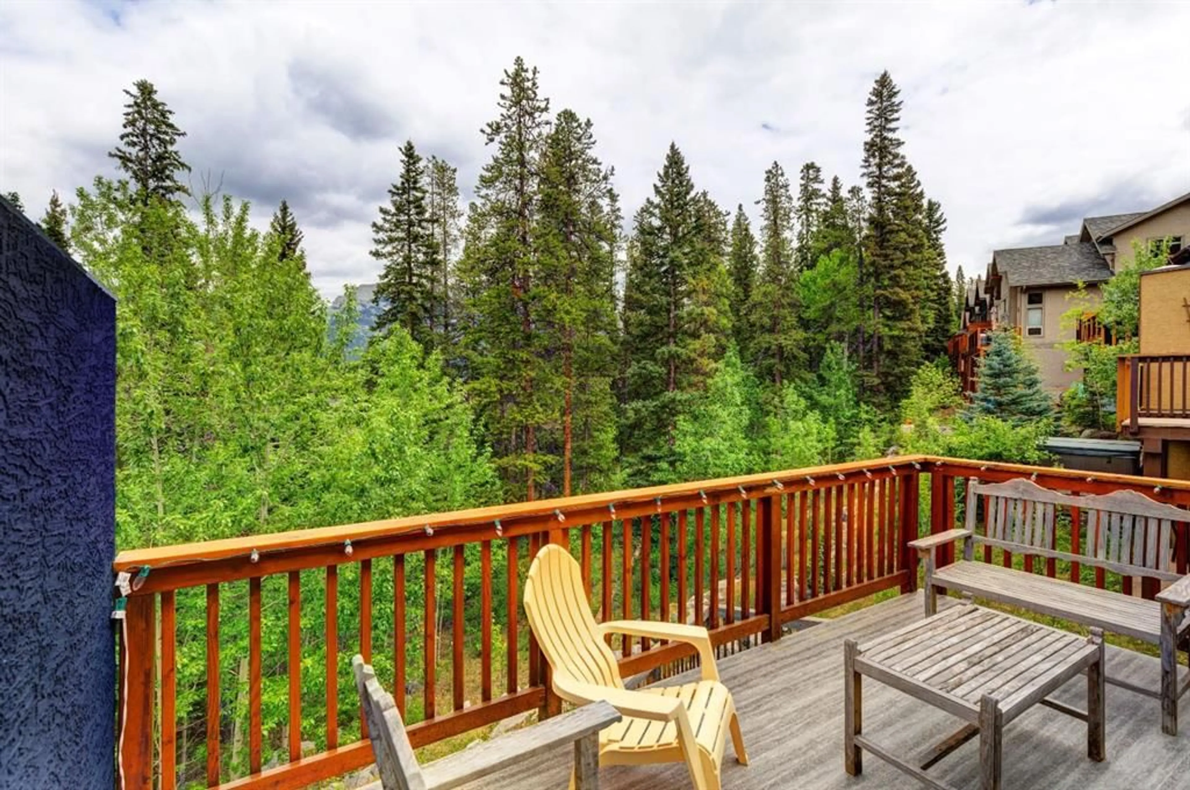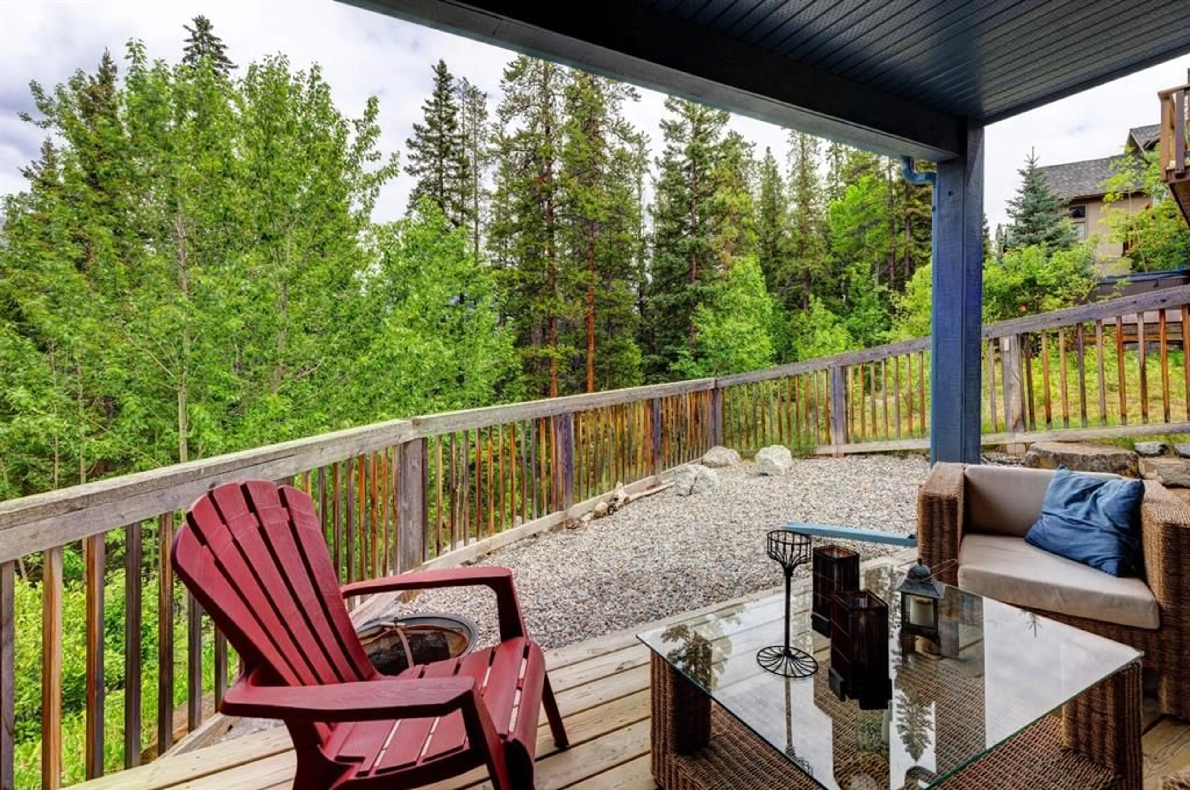1160 Wilson Way, Canmore, Alberta T1W 3C4
Contact us about this property
Highlights
Estimated ValueThis is the price Wahi expects this property to sell for.
The calculation is powered by our Instant Home Value Estimate, which uses current market and property price trends to estimate your home’s value with a 90% accuracy rate.Not available
Price/Sqft$1,015/sqft
Est. Mortgage$5,793/mo
Tax Amount (2025)$5,781/yr
Days On Market1 day
Description
Spacious half duplex in Quarry Pines with attached garage. Perched above the valley this three bedroom half-duplex boasts sweeping mountain views and is surrounded by lush green space. The upper level features a generous primary bedroom with an ensuite bathroom complete with a jetted tub. A versatile loft space—ideal for a home office or recreational area—opens onto a private deck. The main floor showcases an open-concept design that combines the kitchen, dining and living areas under soaring vaulted ceilings, complemented by alpine-inspired architecture. Hardwood floors, a fireplace, and spacious deck make this level perfect for relaxing or entertaining. Downstairs, you’ll find two additional bedrooms with direct access to a walk-out patio, a four-piece bathroom, and a large laundry room offering ample storage for all your mountain gear. Additional highlights include in-slab heating on the lower level and a double car garage. Whether you're looking for a full-time residence or a weekend retreat, this home has it all.
Property Details
Interior
Features
Lower Floor
4pc Bathroom
0`0" x 0`0"Bedroom
13`5" x 11`11"Bedroom
13`5" x 10`0"Exterior
Features
Parking
Garage spaces 2
Garage type -
Other parking spaces 2
Total parking spaces 4
Property History
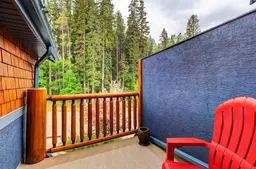 36
36
