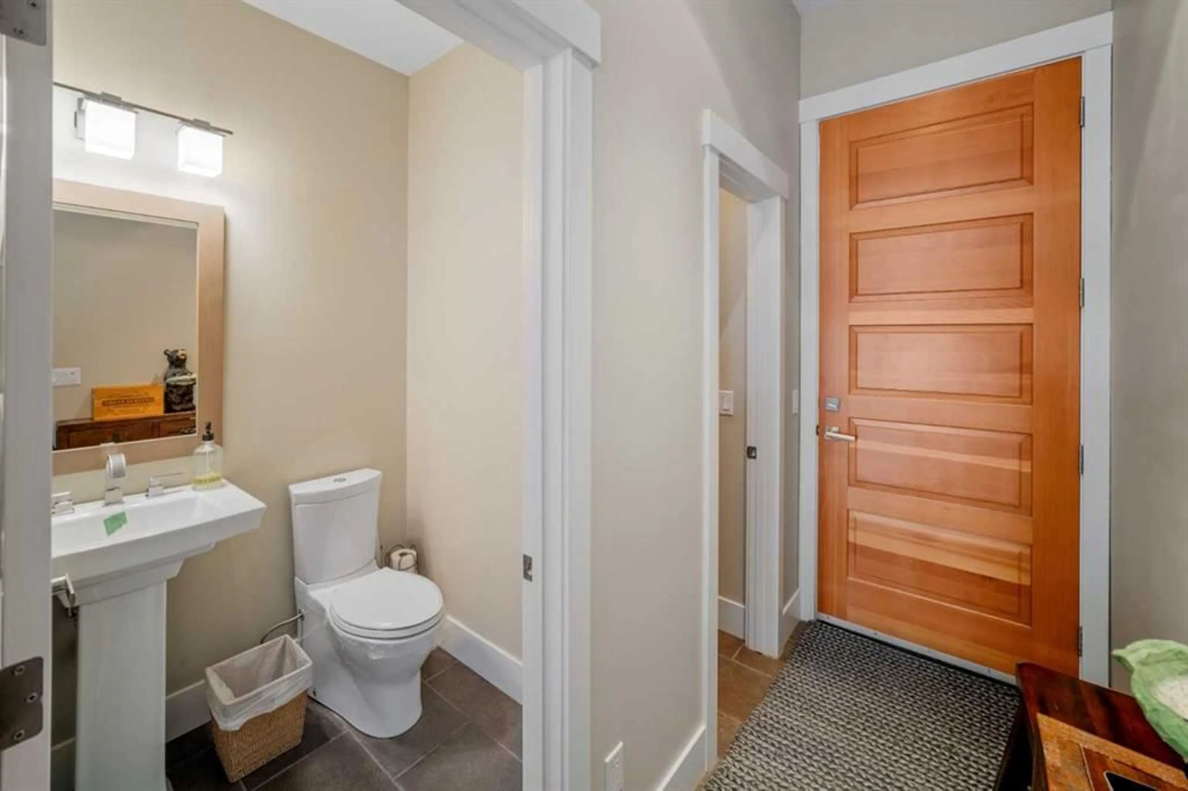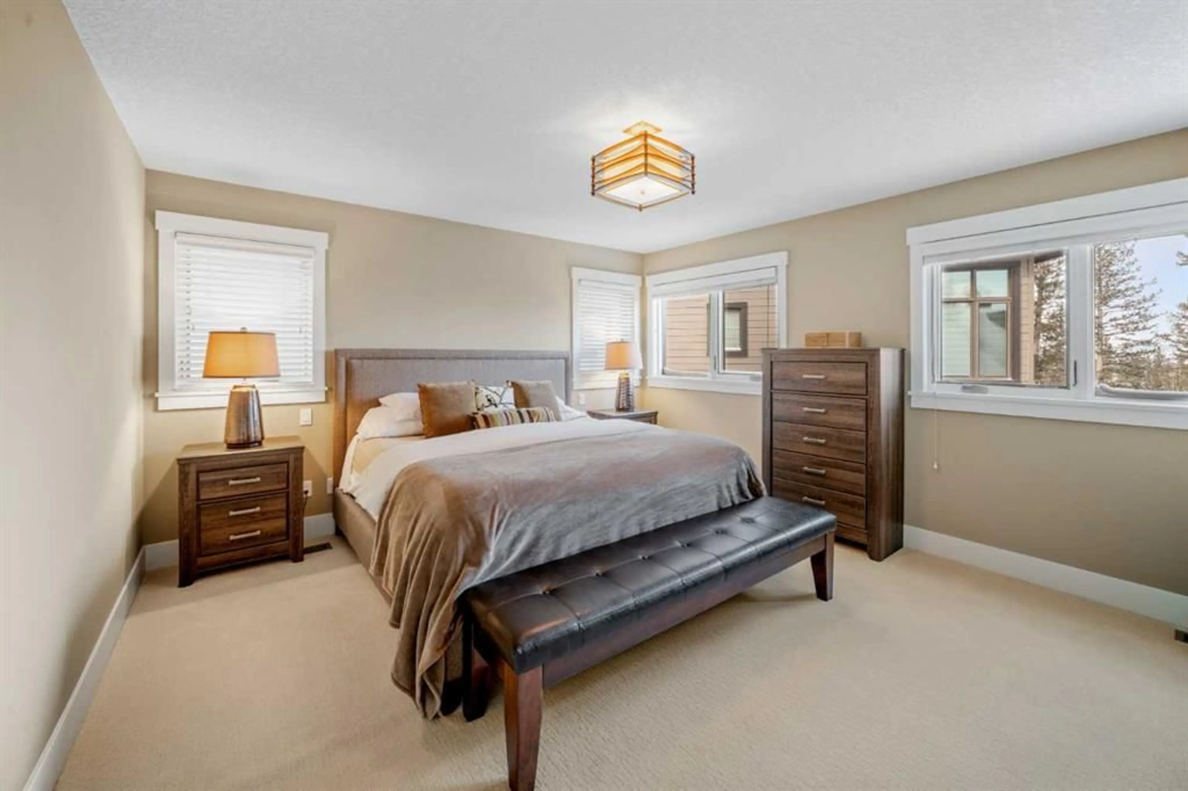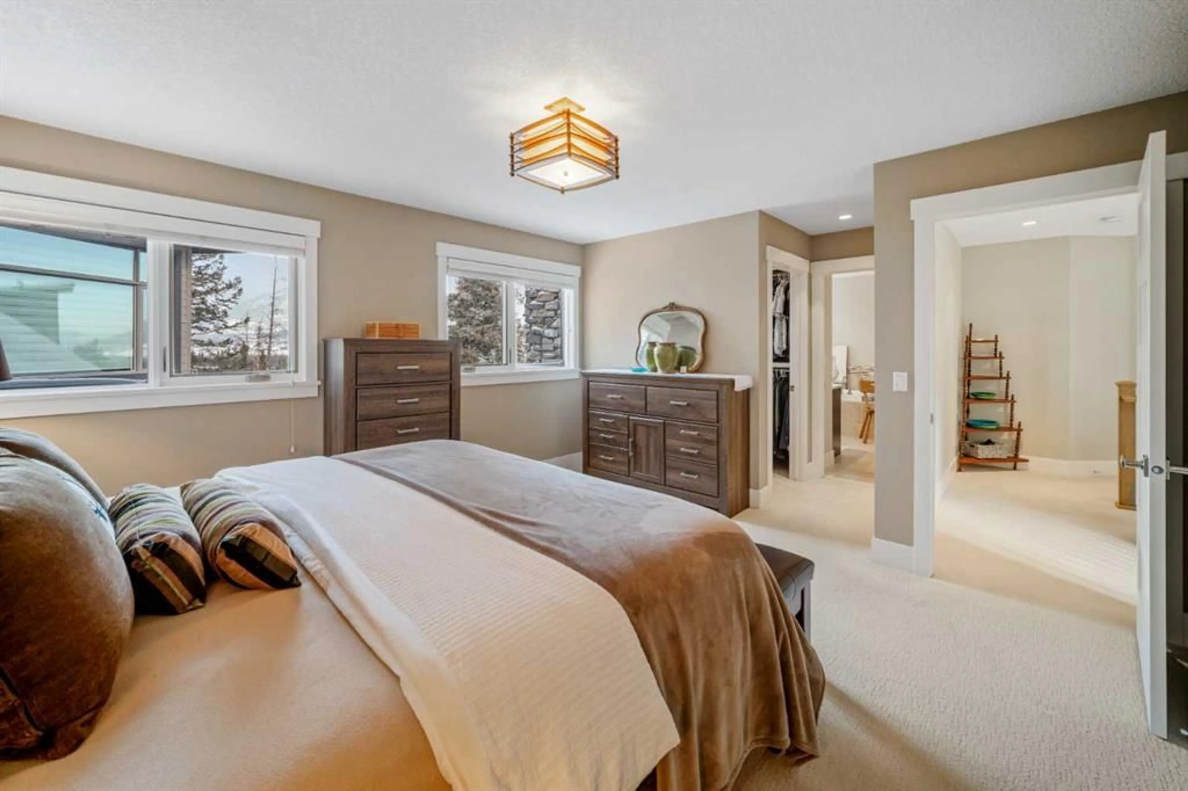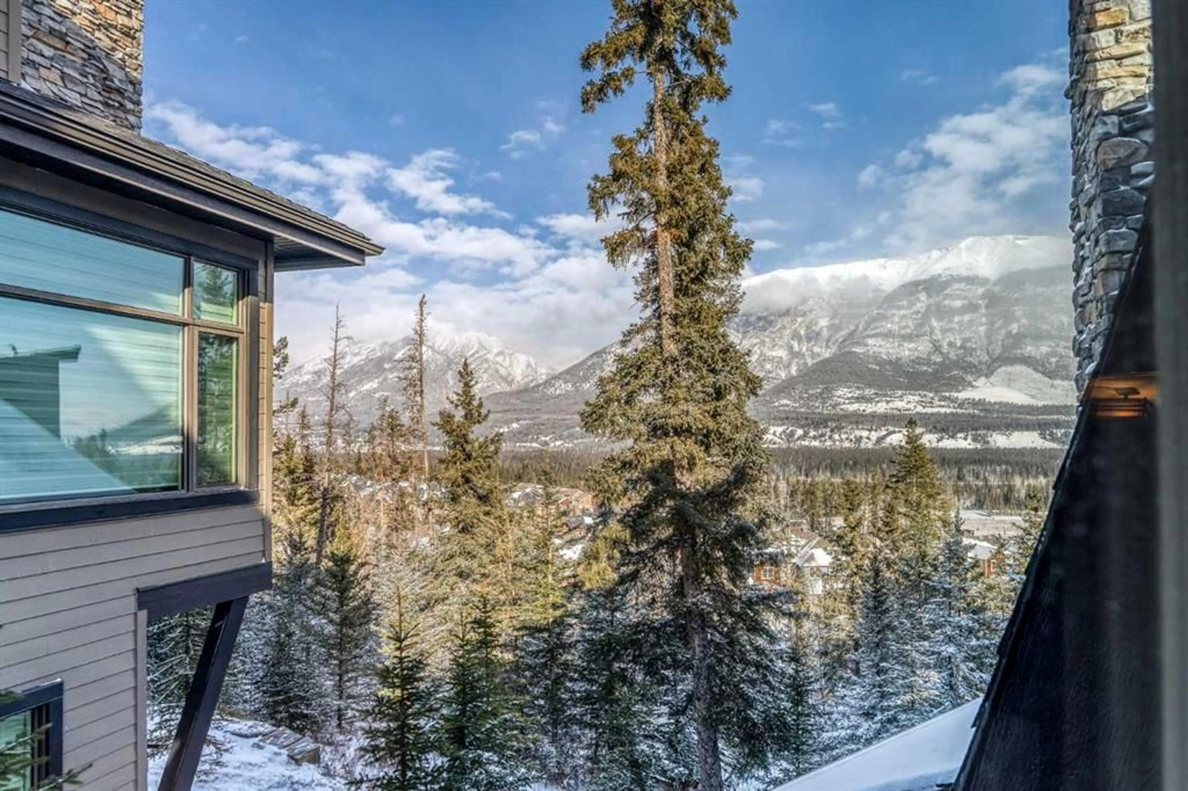116 Riva Crt, Canmore, Alberta T1W 3L4
Contact us about this property
Highlights
Estimated ValueThis is the price Wahi expects this property to sell for.
The calculation is powered by our Instant Home Value Estimate, which uses current market and property price trends to estimate your home’s value with a 90% accuracy rate.Not available
Price/Sqft$847/sqft
Est. Mortgage$5,793/mo
Maintenance fees$592/mo
Tax Amount (2024)$5,071/yr
Days On Market72 days
Description
Welcome to your Mountain Oasis, a stunning townhome with 3 bedrooms and 3 ½ bathrooms, with over 2,600 sq.ft of living space, a double car garage, and backing onto an Environmental Reserve offering expansive views of the Fairholme Mountain Range. This home feels like a detached property, with all the comforts and none of the exterior maintenance. On the main level, you'll enjoy peace and tranquility in the spacious living, kitchen, and dining areas. The open-concept floor plan features a functional kitchen with a large island, gas oven, and quartz countertops. The kitchen seamlessly flows to a serene balcony, creating the perfect space for outdoor dining and relaxation, while overlooking the forest and the breathtaking mountain views. The upper level offers two en-suited bedrooms, including a master suite with sweeping mountain views. The master also boasts a generous walk-in closet and a spa-like 5-piece bathroom. For added convenience, there’s an upper-level laundry area. Views of the Iconic Three Sisters Mountains are seen through the 2nd Bedroom windows. The lower level is a cozy retreat with a walkout to a patio that showcases the natural beauty of the reserve. This level includes a bedroom, recreation room, a full bathroom, and a large storage room. In-floor heating ensures comfort throughout the lower level, making it a perfect year-round space. This home offers the perfect blend of modern convenience and mountain serenity, with all the amenities you need for relaxed, elevated living.
Property Details
Interior
Features
Main Floor
2pc Bathroom
4`7" x 4`5"Dining Room
8`11" x 6`3"Foyer
7`2" x 8`2"Kitchen
12`6" x 14`9"Exterior
Features
Parking
Garage spaces 2
Garage type -
Other parking spaces 0
Total parking spaces 2
Property History
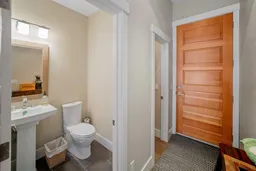 45
45
